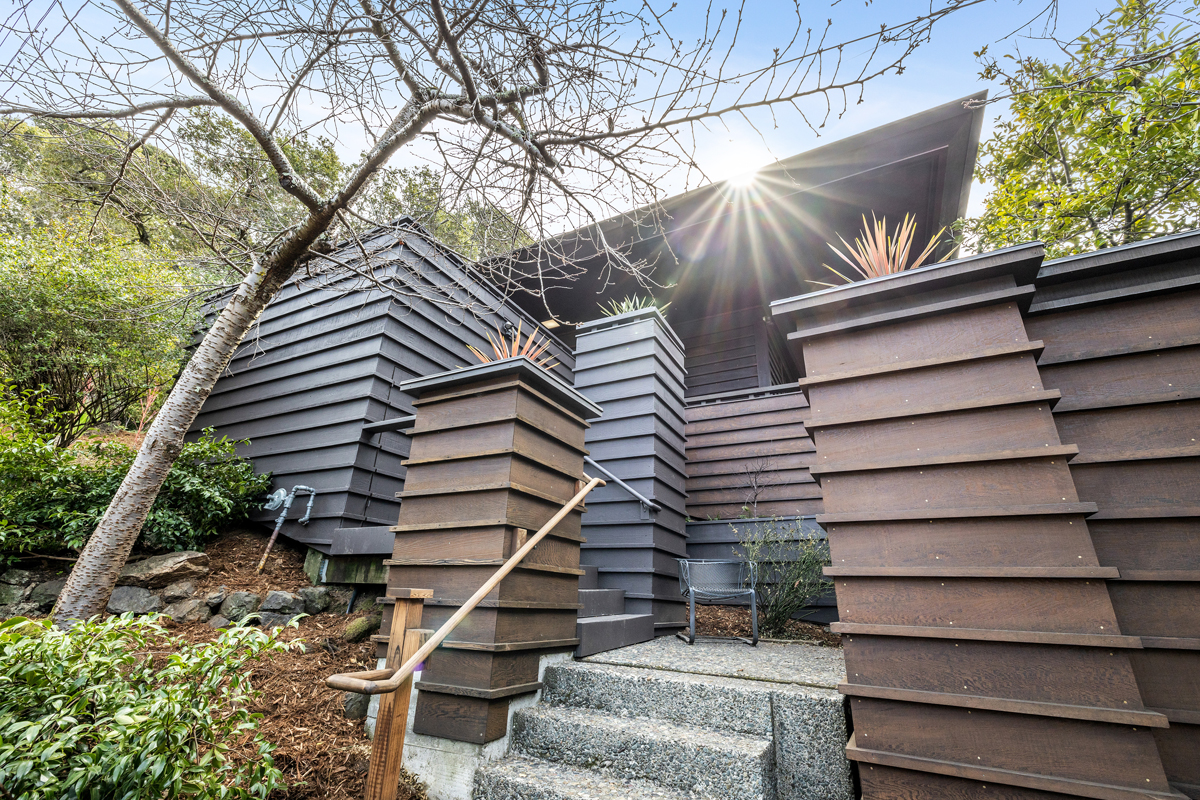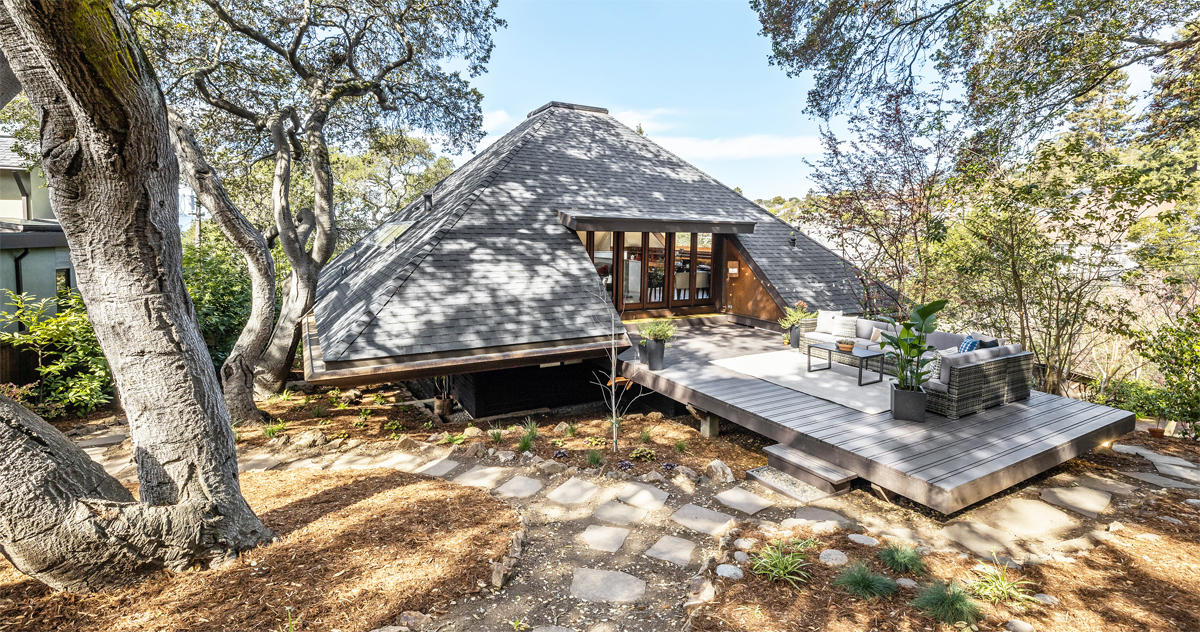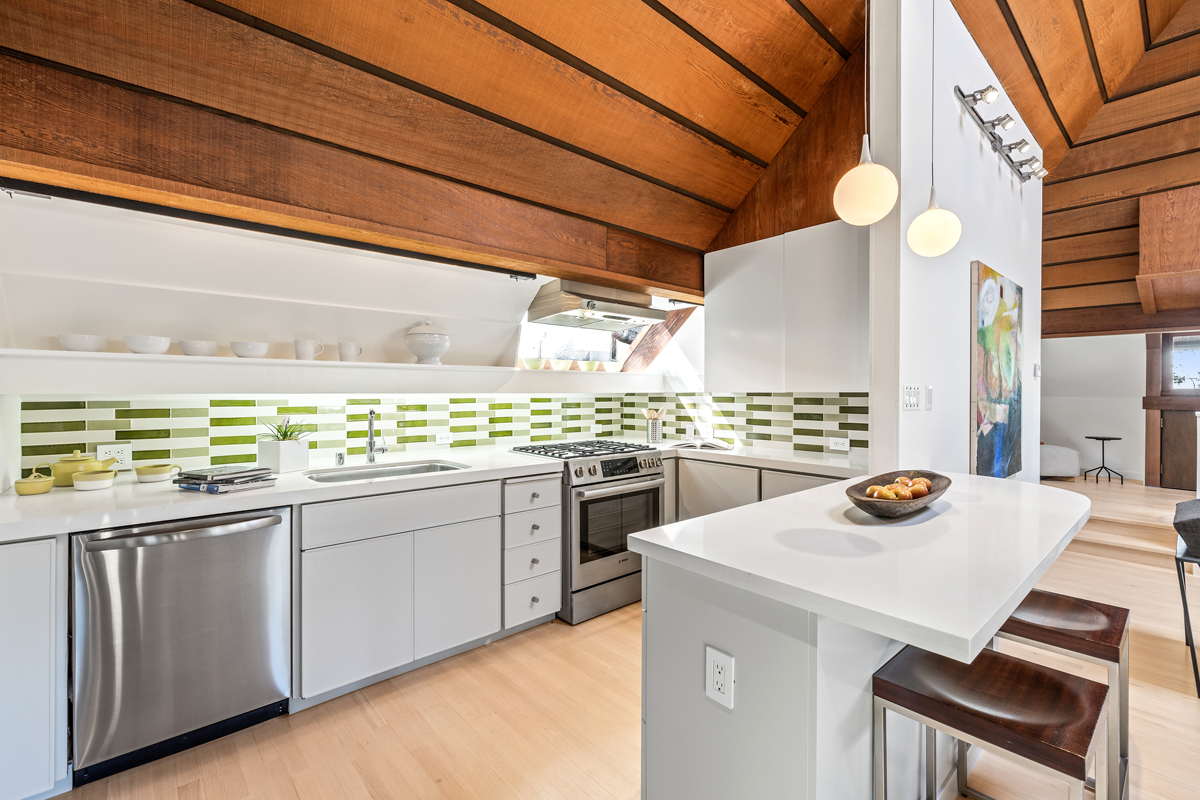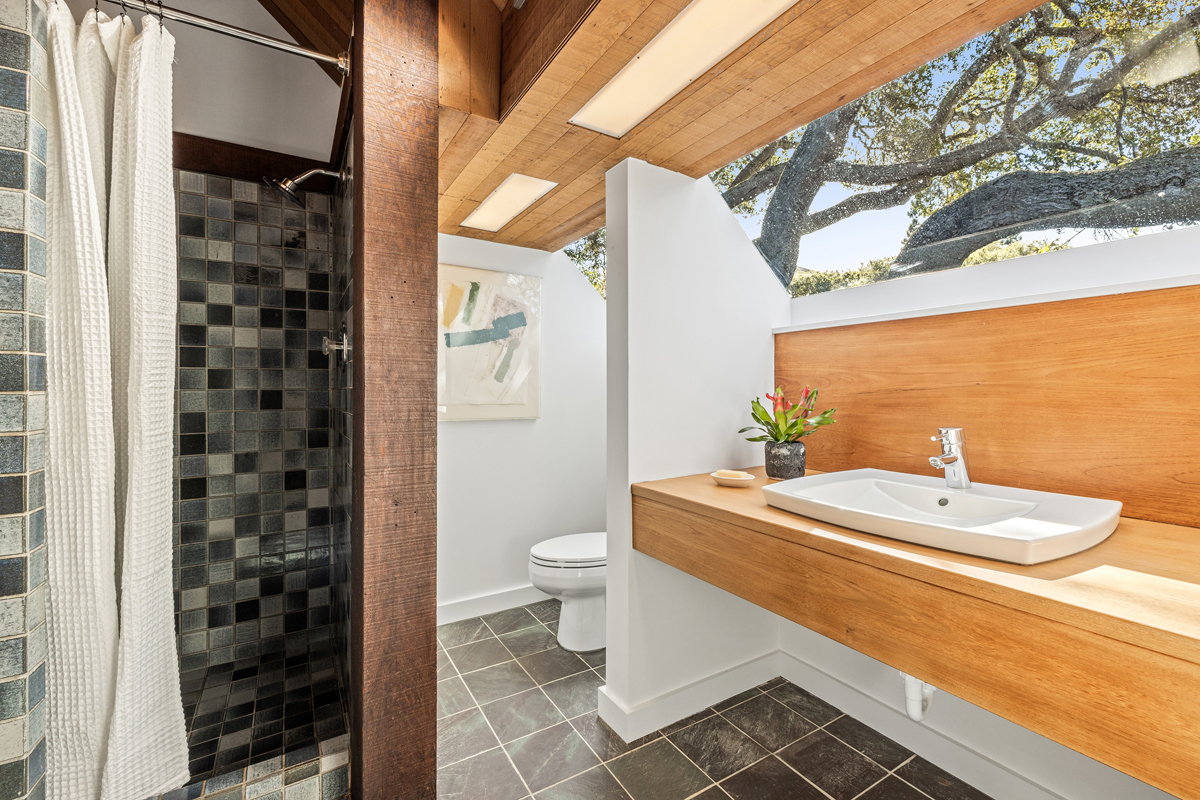Home that Celebrates Nature - Page 2
 |
|
|
A UC Berkeley architecture graduate, Brooks apprenticed with a number of architectural firms between 1950-'60, including Eichler architects Anshen and Allen. At age 23 in 1950, while with Anshen, he designed the unique circular site plan (pictured on the cover of Fortune magazine in 1955) for Eichler's Fairmeadow subdivision, which was built the following year.
Born in Lake Forest, Illinois, in 1927, Brooks, a natural problem-solver, is best known for his innovative architecture. He lent his distinctive style to domes, towers, "spiral earth-shelters," and "crystalline" designs, in the process expressing his fascination with the "geometry of nature."
In addition to his residential work, Brooks designed public buildings, including an overlook anchoring the East Bay Regional Park Boardwalk in Alameda, structures built around the Lafayette Reservoir in Lafayette, and the Unitarian Universalist Church in Davis. Many of his residences, including the Devere house, were celebrations of nature in natural settings.
 |
|
|
Right in line with that concept is the Devere, with its park-like setting dotted with mature oak trees, and sited on an 8,000-square-foot lot.
"Even though the home is just a few blocks from the hustle and bustle of various popular neighborhoods," Larkin comments, "you get the feeling you're connected to nature whether you're inside or outside."
Steps lead past an enclosed, two-car garage at street level, ascending up to the two-bedroom, two-bath, pyramid-shaped home.
An entire wall of glass doors opens out to a roomy deck and backyard, with its sliding front windows that open out towards a partial bay view, merging the indoor-outdoor environments.
Sitting on two levels within the pyramid-shaped structure, the upstairs level features hardwood floors, and has been tastefully updated. A separate forced-air furnace heats the living room, kitchen, pantry, dining area, office, and bath.
 |
|
|
"In the main living area there is a spectacular built-in—a long, architect-built work area that extends from one side of the building to the other," Larkin points out. Above it is a rectangular picture window with views to the Berkeley hills and surrounding neighborhood.
In addition to the adjoining living room-dining room, there is a separate sitting area and a set of six doors that lead outside to a comfortable rear deck and patio area.
Downstairs, there is a deck off of the main entry leading into an updated foyer, hallway, bedrooms, laundry, and bath, each room warmed by in-floor radiant heating.
 |
|
|
For more info and photos on the Devere Pyramid, click here.




