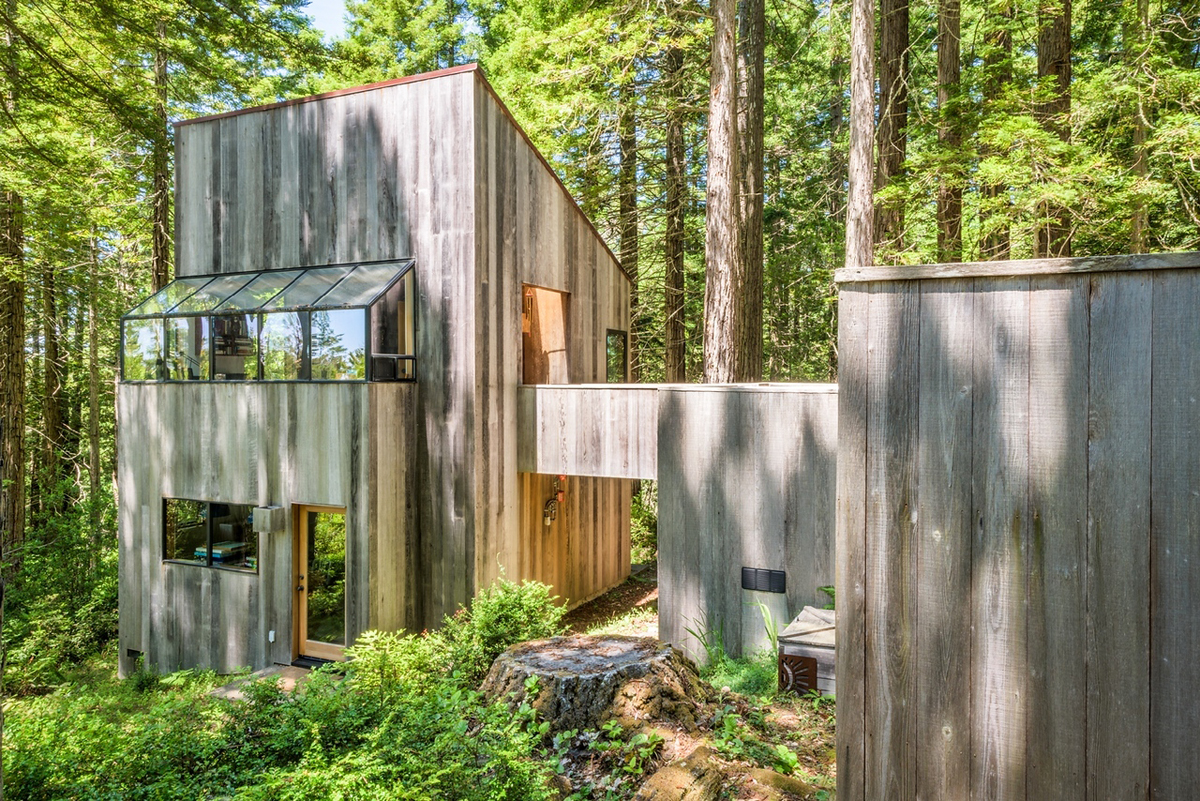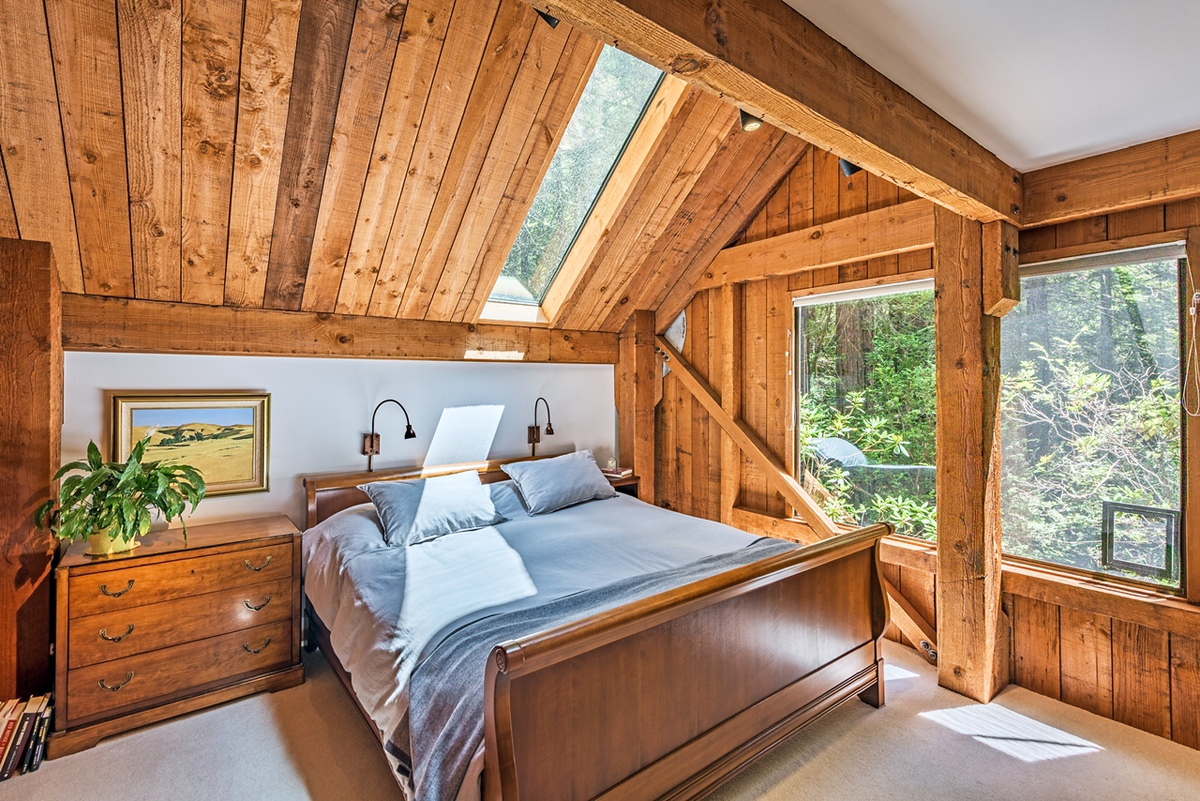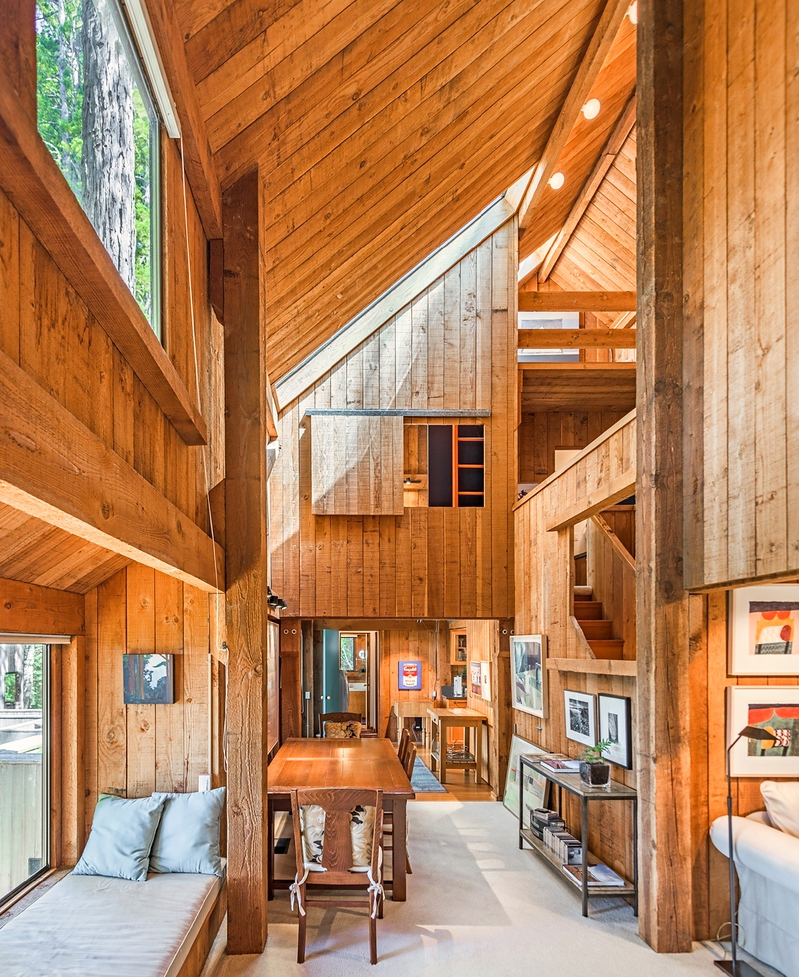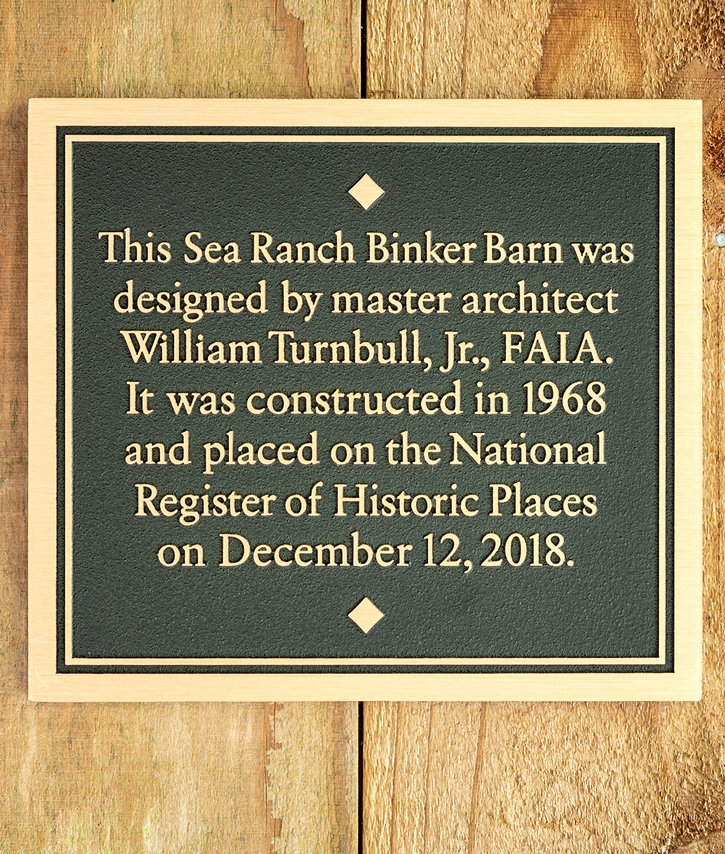Iconic Sea Ranch Retreat - Page 2
 |
|
|
 |
|
|
 |
|
|
 |
|
|
The barn became such a popular design in the community in the late ‘60s and early ‘70s that the Sea Ranch Design Committee soon declared a moratorium on them because, Abell says, “They thought they were going to have a whole Sea Ranch of Binker Barns.”
The two-story home was initially 1,700 square feet of post-and-beam construction on a concrete slab. Originally on a half-acre lot, its third owner bought a vacant lot next door to bring the property to its current 1.6 acres.
Redwood decks were added in front and back by the first two owners in 1970 and ’81, respectively, along with the requisite sliding-glass doors. In 1973, a separate, 550-square-foot garage with a salt box-style roof and sliding barn-style door was constructed.
The Abells bought the house in 2005 as a weekend retreat from San Mateo, where they lived for 35 years before retiring and moving to the house fulltime in ‘09. They replaced the original shake roof with composition shingles in ‘07 and also updated the kitchen and the landscaping.
When asked if the property needs any work, the retired environmental planner answered quickly, “We kind of took care of that before we moved in.” He referred primarily to a detached, two-story office, studio, library, and storage unit of about 1,000 square feet they had built on the property in 2008.
“Everything we couldn’t conveniently do in the Binker Barn…is now in a separate structure,” Abell says proudly, noting that the structures have aged more gracefully than if they were oceanfront: “We’re not right on the bluff, so we’re not taking that beating from the sea water.”
Because of certain design features in addition to the three bedrooms, Lisberg said, “You can sleep a lot of people. You have the lofts, and the L-shaped window seats—you could probably sleep 14!”
For admirers of mid-century modern design, though, it is the peaceful feel of the home that is even more valuable than its adaptability.
“I think it’s a simple form, but it’s very playful inside,” said Abell. “I think one thing that distinguished Turnbull is he had a terrific sense of proportion, scale, volume. Didn’t get too cute, but very thoughtful.”
For more information about 35292 Timber Ridge Road or to make an appointment to tour it, click here.




