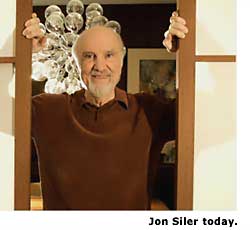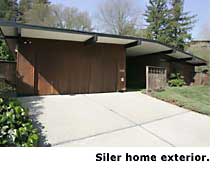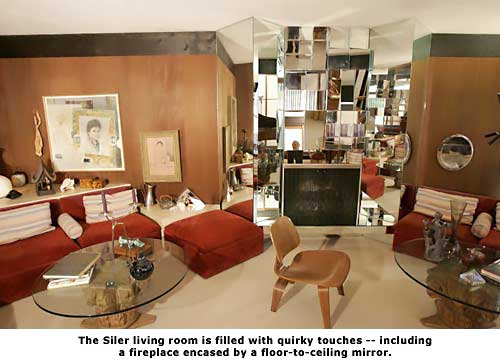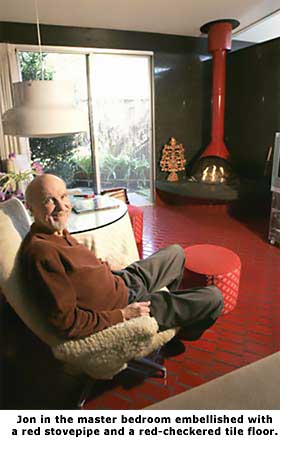John Siler's Touch
 Streng brothers Jim and Bill never promised their homebuyers more than they could deliver. Unlike some competitors, Streng Bros. Homes, which marketed 3,000 Eichler-like modern houses in the greater Sacramento and Davis areas over a 30-year period beginning in 1959, never furnished their model homes with frills not provided in standard models.
Streng brothers Jim and Bill never promised their homebuyers more than they could deliver. Unlike some competitors, Streng Bros. Homes, which marketed 3,000 Eichler-like modern houses in the greater Sacramento and Davis areas over a 30-year period beginning in 1959, never furnished their model homes with frills not provided in standard models.
"They wanted buyers to see what they would really be getting," says interior designer Jon Siler, who designed many of the Strengs' model interiors. But the Strengs made one exception. In 1966, Siler opened his own home to the public in the 67-home subdivision at Shelfield Oaks in Carmichael, even though his home was far from a standard Streng.
Siler had worked with Jim Streng, who ran the firm's Sacramento operation, and Streng architect Carter Sparks to create a customized home based on the standard plan at Shelfield Oaks, with a larger living area, more privacy for the kitchen and dining room, a different arrangement of bedrooms, and additional clerestory windows. The home also included such unique touches as rosewood flooring in the entry and dining room, and interior siding of quarter-sawn redwood.

Although it wasn't billed as such, the Siler home was less a model home than an idea house. And the ideas it provided are still intriguing today. Over the years Siler did interiors for dozens of Streng homeowners, and for Jim Streng's own home. "We pretty much had a relation with Jon similar to what we had with Carter," Jim Streng says.
The oak-dotted neighborhood of Shelfield Oaks is near the American River. It was also the first Streng neighborhood that had all Sparks' homes—no 'traditional' models, Streng says. "I felt it was the best subdivision we ever did," he says.
Jon and Fran Siler's house was not the official model home. But Siler, who helped run Sacramento's one modern furnishings store, Wilson's, suggested opening it as a model in an effort to promote his wares, and his design services. "As long as it wasn't the official model house," Siler says, "Jim went along with it and thought it was interesting." Hundreds of people came through the house over two weekends. Fran recalls the experience as enjoyable, even though they were already living there. "We were young, you know," she says.
Jon and Fran Siler's home is warm and casual—but provides for formal dining when desired. The furnishings are low-slung and unpretentious, but the home is filled with quirky touches. Colors range from muted to fire engine red. Siler, a modernist who studied with architect Raphael Soriano and designer Arnold Lustig at the California School of Art in Los Angeles, loves Sparks' architecture for its structural clarity and "honesty in design." The home was designed for use, not show. "That's why I like these houses," Jon says. "They're designed for really living in and using them. They don't have rooms you don't use."

Siler's tips for furnishing a modern home share an underlying message—work with the architecture, not against it. That doesn't mean you need to buy modern furniture, he says. Antiques can work fine, for example, and on occasion he furnished Streng models with vernacular Mexican pieces. But avoid the modern, over-stuffed and over-sized pieces that have become so fashionable. "The modern look is low and smaller scaled than what seems to be very popular today," he says, "big over-sized pieces of furniture that in most cases are too big for the space."

The biggest mistakes have to do with windows. The homes are about light and opening the interior to the out of doors. "Big draperies do not go with this kind of house," he says. Front doors are another place owners go wrong, Siler says. Today, people go for grand, overblown entrances. "The Streng houses," he says, "they're very subtle."




