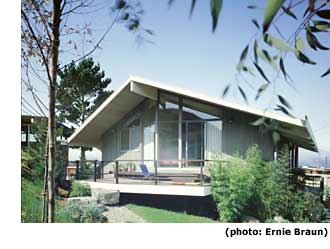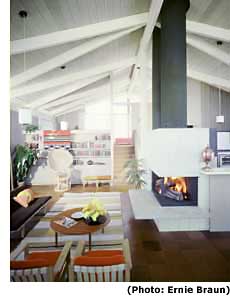The 'Life' House - Page 2
Everything screeched to a halt, however, when a New York estimator, brought in to verify costs, quoted a figure of $50,000, twice the $25,000 budget Belluschi was allowed. Knowing that building traditions were simpler and less expensive on the West Coast, Belluschi, who had collaborated with merchant builders before, turned to Joe Eichler, who figured that with a few changes in the design and the use of more standardized dimensions, he could build the house for $25,000. To prove it, Eichler brought in his long-standing architects, A. Quincy Jones and Frederick Emmons, who were familiar with Bay Area terrain and building codes, as associate architects. Eichler selected a lot on the edge of his thriving development in the San Mateo Highlands. The site, along the inclined eastern side of winding Yorktown Road, overlooked San Francisco bay and matched 'Life' Magazine's stipulation of a sloped site.

Orienting the house east-west so that it faced the street—with carport below, main living spaces above, entry from the sloped side, and bedrooms behind looking out over the view—Belluschi opened it up fully, so that natural light and views stretched unimpeded from one end of the house to the other. His aims were clear: to design a split-level house that fulfilled its main purpose of adapting to a sloped site; to demonstrate that with an economy of means a generous, livable space could be provided at a reasonable cost; to integrate the natural features of the site (existing trees, rocks, slope and view) into the design; and finally, to show throughout a concern for the fitness of materials to their varied and particular purposes.
"A modern house must of course provide all the material comforts that American people demand," Belluschi wrote in a statement of intent, "but these need not conflict with the emotional fulfillment which every man [sic] expects in a home. This is provided mainly by well-proportioned space, by fine relationships to earth and trees, by opening a view to the countryside, and by a sensous treatment of textures. These emotional qualities are the hardest to appraise and the hardest to achieve, but their appeal is instinctive in all people, even if not readily analyzed by them. An architect will elaborate his theme through an understanding of the moods and other peculiar traits of his client. There is no formula for designing a good home other than sympathy for people and love of nature."
Much of this, and Belluschi's artistic philosophy in general, was inspired by Frank Lloyd Wright, whose appreciation of natural materials, integration of building and the natural site, and geometrically inspired forms were of course well known, especially on the West Coast. The hexagonal plan of the Belluschi-Eichler house, unusual in Belluschi's residential work, may in fact have been inspired in part by the plan of the Hanna house, built in 1938 on the Stanford campus, not far from the San Mateo site. But more likely, it was derived from Wright's recently published Unitarian Church, in Madison, Wisconsin, with its deeply overhanging prow-like roof and fully glazed front. Belluschi's means were typically simpler than Wright's. While he too drew heavily on traditional Japanese architecture, especially in his efficient use of space, use of natural materials, and integration of interior and exterior, Belluschi shied away from Wright's complex rapid rhythms, his repeated modules and reiterated linearity, in the interest of greater overall grace and simplicity.

The 'Life' house, designed by Belluschi and built with few changes by Eichler with Jones and Emmons, published in the October 6, 1958 issue, was even more successful, gauged by the number of requests for plans, than Belluschi's 1947 'Life' house. Inquiries from all over the world started pouring in within days after it was published, from doctors and lawyers as well as carpenters and builders. They continued throughout the next decade, the image kept alive in people's minds by a photograph of the house in a paint advertisement for Cabot's Ranch House Hues that appeared in popular magazines, such as 'House and Garden,' 'American Home Magazine,' 'Better Homes & Gardens'—vivid testimony of the design's adaptability as well as broad appeal. Though the plans of the Belluschi-Eichler house were not stock and not available for sale, the house was replicated at least once, on Stanford campus, and evidently served as inspiration for countless builders and homeowners throughout the country, and perhaps the world, who had access to the plans and elevations as published in 'Life'.




