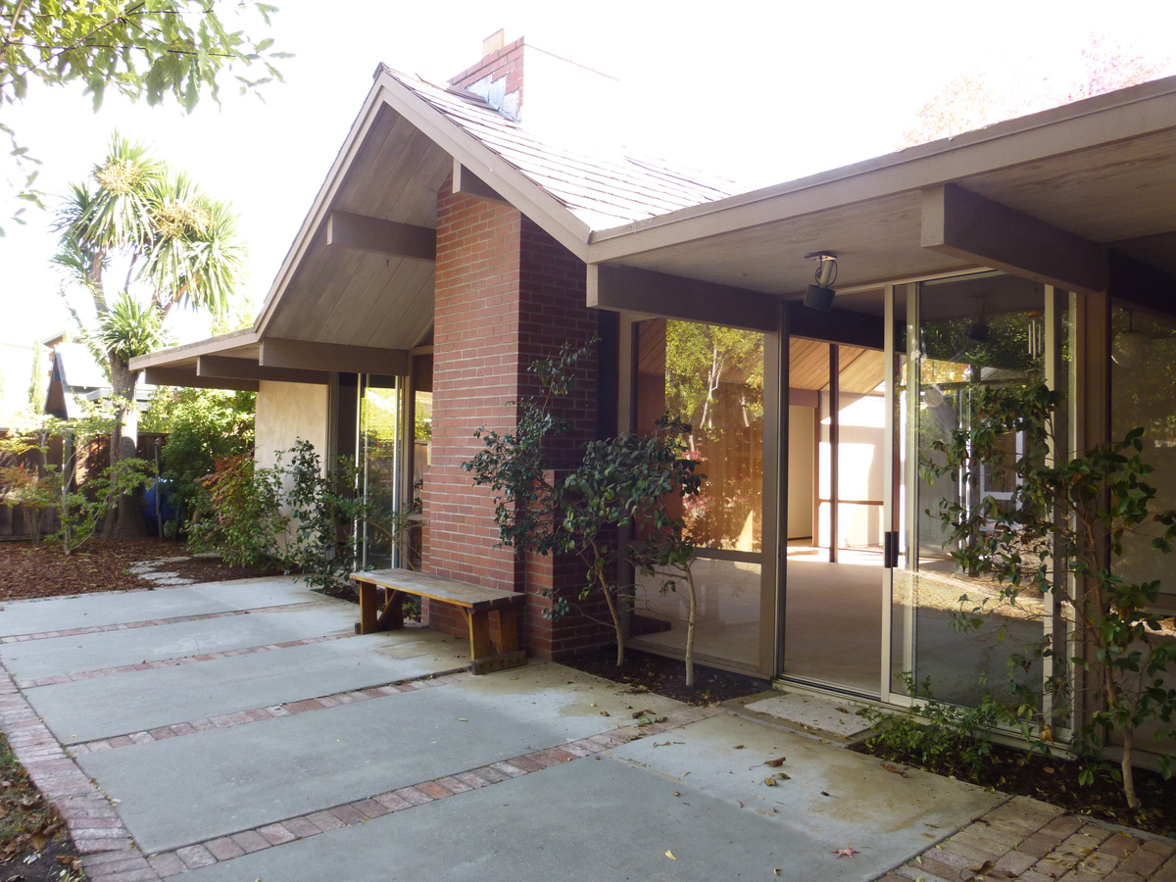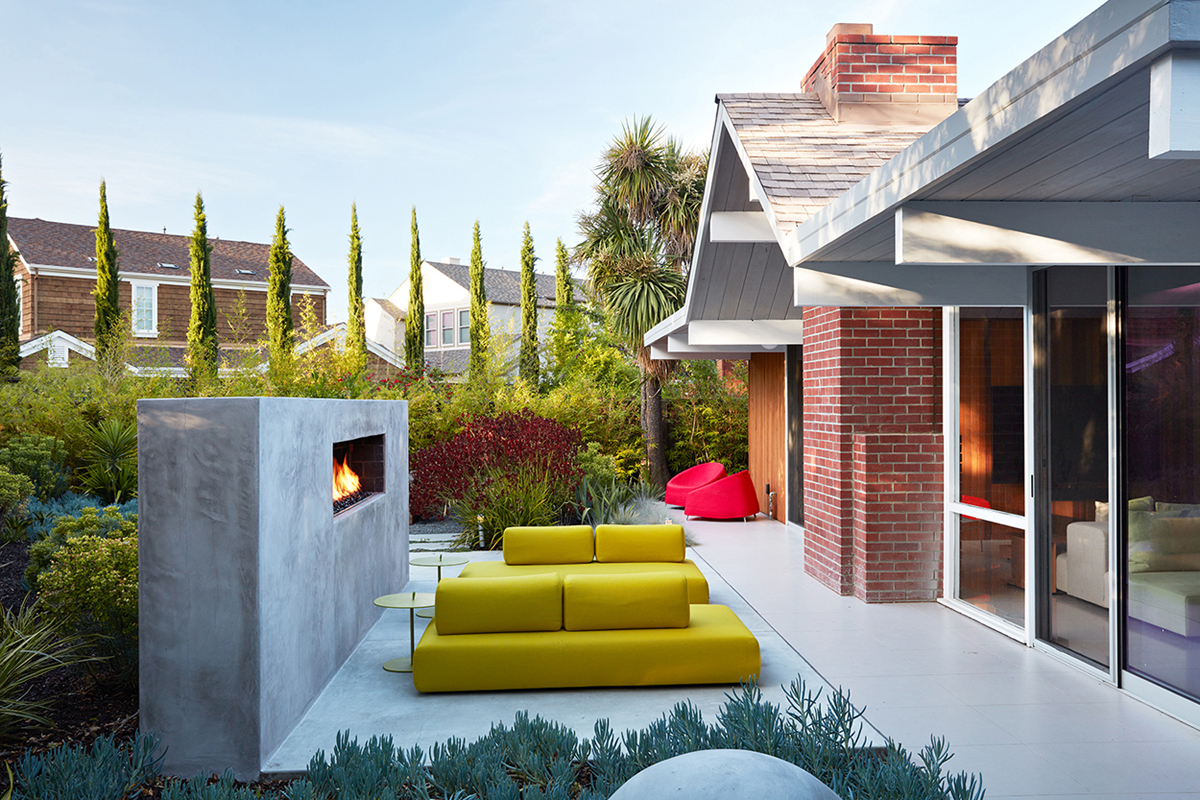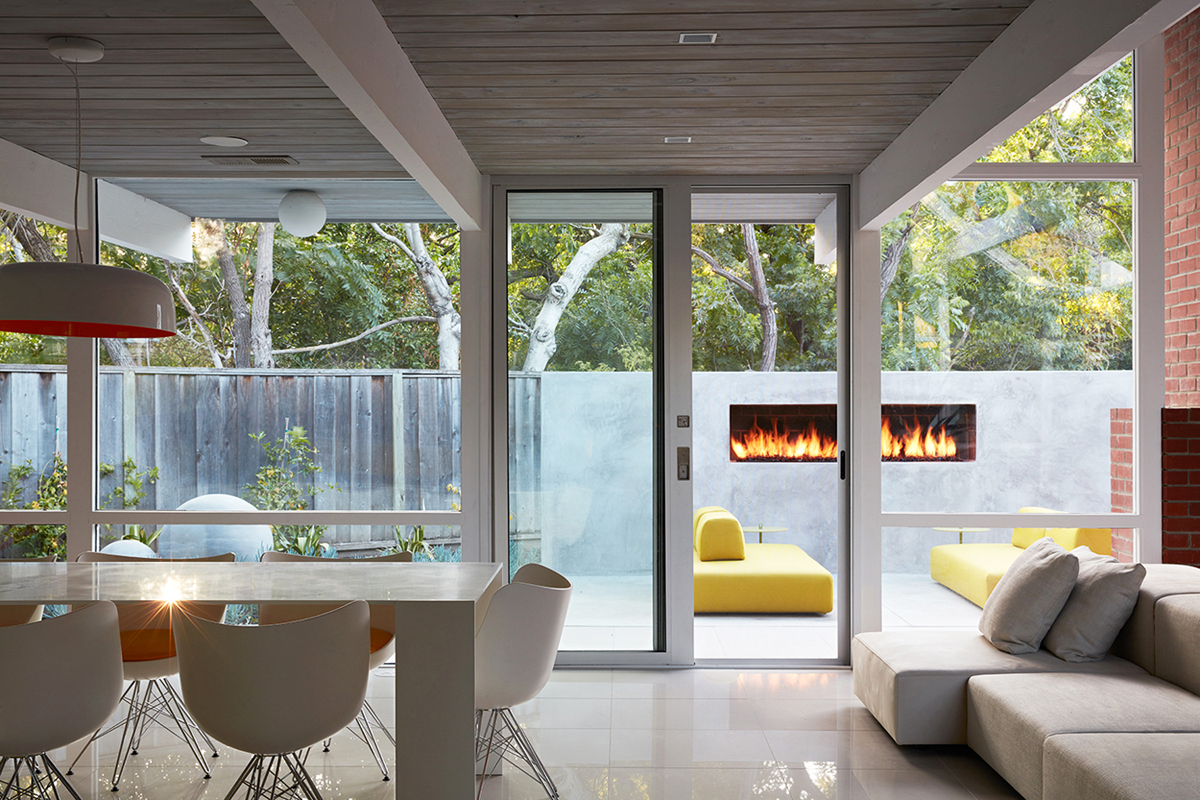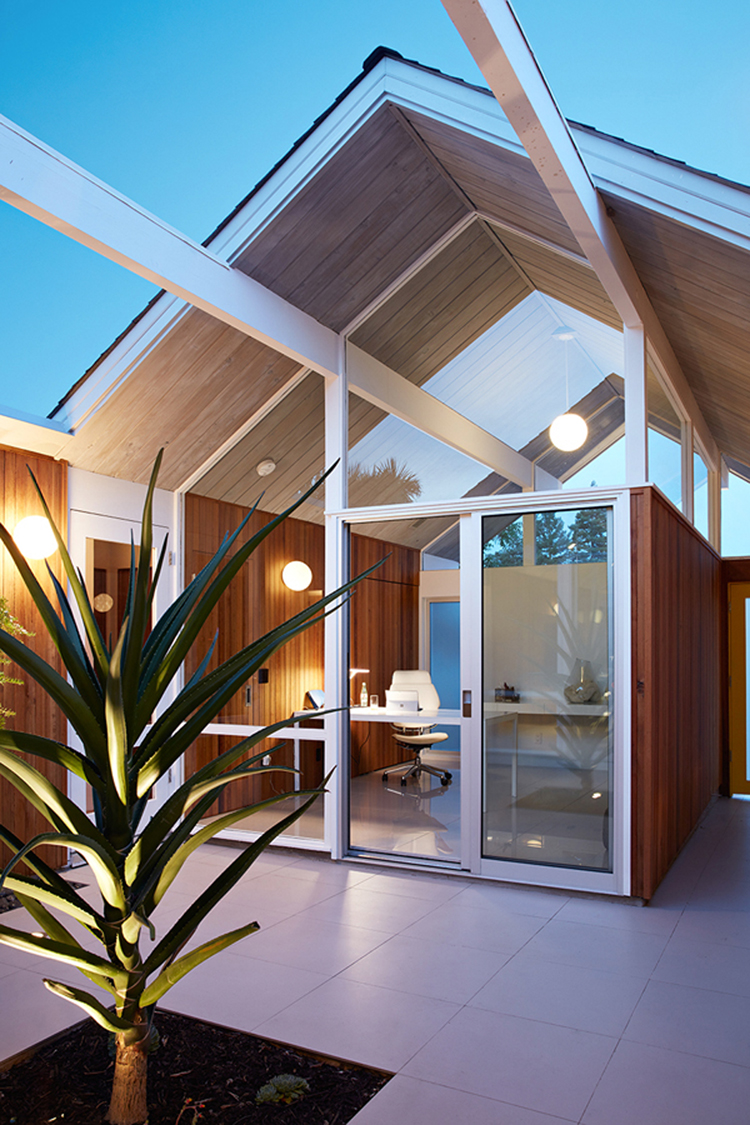An MCM 'Dream' Come True - Page 2
 |
 |
|
pit. Before photo courtesy Cookie Apichairuk |
 |
|
|
 |
|
|
Other major aspects of the remodel included creating a laundry/mud room out of a small spur in the otherwise rectangular garage, revamping the kitchen, expanding and consolidating the master bathroom, and improving the back and side yards. Features removed included a bedroom window box that Klopf said "looked really out of place," and a stove hood that Apichairuk called downright "giant and weird."
"We definitely wanted to redo the kitchen with better appliances," said Cookie, who is also quite happy with the glass-doored cabinets installed there, despite a drawback: "They get fingerprints, but I like them anyway."
Back in their apartment days, the couple had mostly Ikea furniture. As lead for the remodel, Cookie was a bit more selective for their new look. Much of it came from Dzine in San Francisco, but she is also proud of an accent piece from Roche Bobois, effusing, "I love the sideboard because it's orange, it's optimistic."
Cookie's husband John is a software designer and Cookie specializes in sock design, with some of her art decorating the house. Still, they had a sort of role reversal considering their occupations, with Cookie addressing more of the technical side and John the artistic.
"He would say, 'What is the concept? What is the feeling we want people to have?," she said with a smile. "He wanted it to be light and airy. He wanted a feeling of optimism...It was kind of funny."
Another requirement for their contractor was to install a gas line in the indoor fireplace, and a new, wide-mouthed fire pit on the patio.
"John loves fire," she said of these components. Although he prefers wood fires, "I think he liked the idea [indoors] of pushing a button and having fire."
"I think it meets all his fire needs," she laughed of the ultimately gorgeous remodel project.
"I think the open floor plan makes it a lot nicer," Cookie said, adding with a happy sigh, "This is pretty much the dream house I wanted."
• For a collection of photos of the Hayes-Apichairuk remodeled Eichler, which incidentally will be featured in AIA Santa Clara Valley's Silicon Valley Home Tour June 3, click here.




