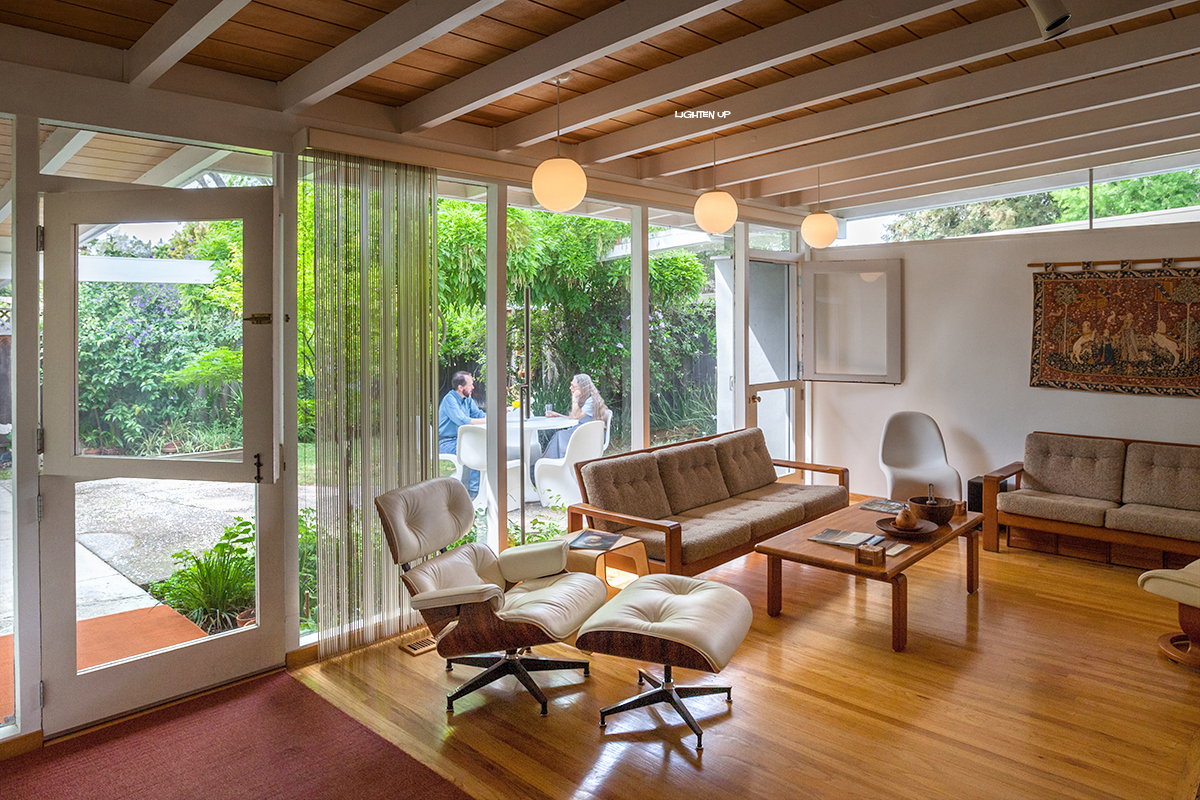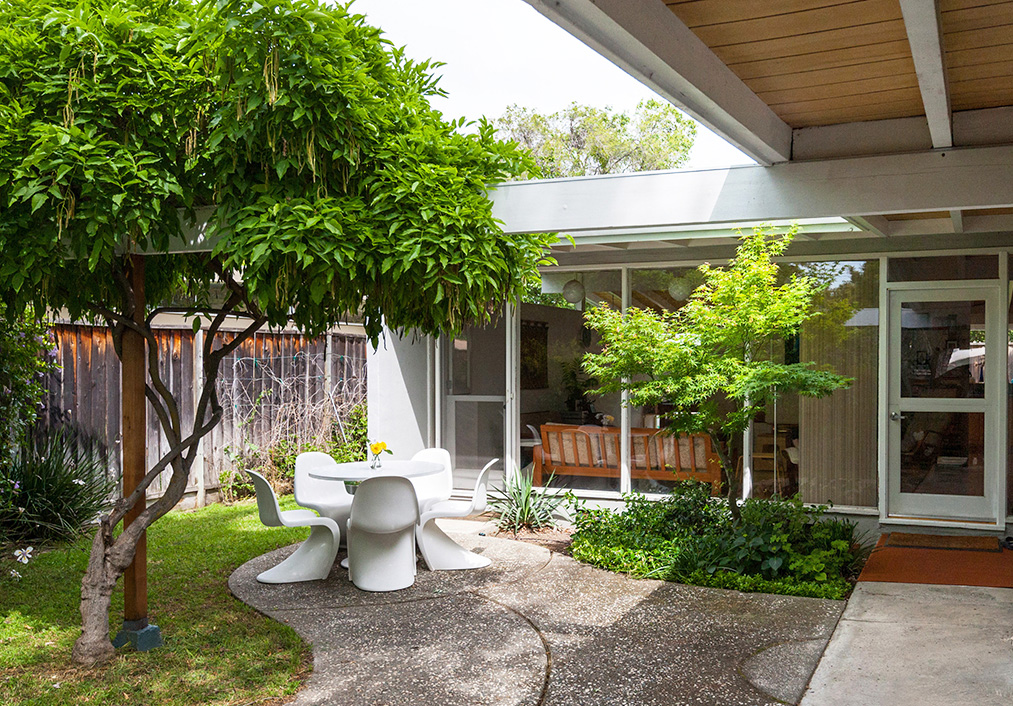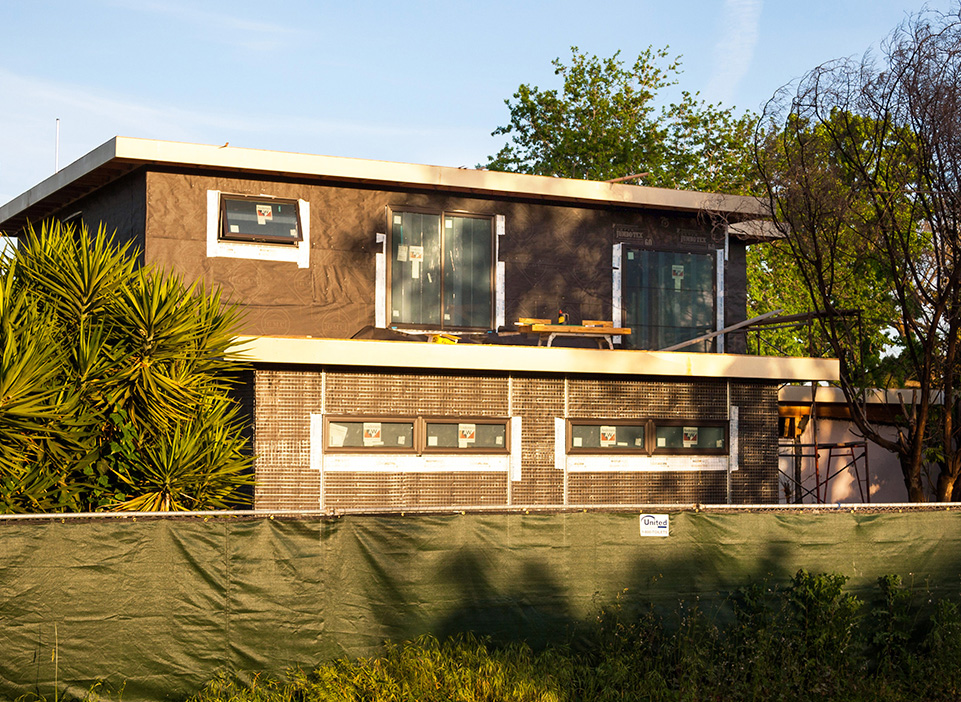Meet the Mackays - Page 4
 |
 |
|
|
 |
|
|
 |
|
|
In Maywood, where the developers offered several models but where one, the 'California Courtyard' model, dominated, intact blocks can have a sameness about them, houses differing largely by the type of replacement fencing that provides privacy to the atrium-like courtyard. Roofs are flat, low gabled, or a mix of flat and single-sloped.
"It's a very livable, nice house, and from an architectural standpoint it's a very functional house, a usable house, with very few wasted areas in the house," says retired architect Leonard Walz, who has lived in a Maywood Mackay for two decades.
These are homes indebted to the modernist goal of supplying easily built, well-thought-out, super-efficient housing to the mass market. Two bathrooms sit back to back to share plumbing.
Floor plans are open, interiors have open beam ceilings, halls barely exist, and glass opens to a front courtyard in some models and to a private backyard, the glass held in place by wooden mullions.
Like Eichler, Mackay Homes employed mahogany wall panels—but only for selected walls, with drywall for others. Rather than wooden ceilings, Mackay used cheaper Celotex on many of their homes.
"What is most unique are the Dutch doors that function as windows as well as entrances," says Pam Scott, one of Mackay homes' many fans, who says, "I have been obsessed with Mackays and Eichlers ever since my parents bought a pristine [Mackay] in 1984."
Courtyards in some models originally were covered with beamed trellises. Nick Ochoa, who's lived with his family in Maywood for a decade, loves sitting in his courtyard where he has privacy but enjoys views of the red Eastern maples, redwoods, and palms that line his street.
Gary Ward, who's lived in a largely original Maywood home since 2003, loves its design, including the rear overhang that cuts off the high sun in the summer and allows sunlight in during winter. "This house has an optimal alignment," he says.
Walking the neighborhood, he notes the many changes that have taken place over the years. Many homes have turned the courtyard into an interior room. Worse, some have added second stories.
One virtue of having single-story neighbors, he says, is the preservation of a view. "You sit in the backyard and you don't notice the other houses around you," he says. "You get a sense of openness."
"I have seen a lot of bad renovations done to some of these houses," he says, often by people seeking to lower their energy use. They often replace original windows with ones that are aesthetically incompatible, he says.
"The best thing people can do is insulate their roofs," Ward says, noting that it can be done without destroying the home's look. Pat Waddell and Franklin Smyth added three inches of insulation to their roof, but tapered it at the edge to preserve the look.




