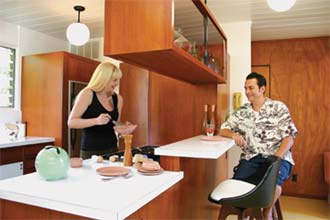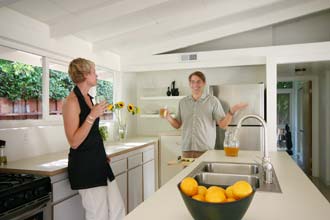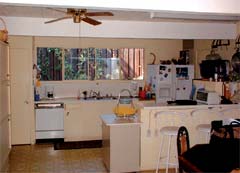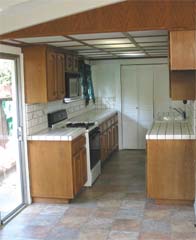Modern Kitchen Renewal - Page 3
How Do 'You'
|
BEFORE / AFTER MAKEOVER #1
|
|
Before ↓
|
After ↓ |
BEFORE / AFTER MAKEOVER #2
|
|
Before ↓
|
After ↓ |
Your old kitchen: what didn't work? "The former kitchen was flawed in the spatial and aesthetic sense. Movement and light were hindered by several misplaced walls and ceilings. The tile counters and stained cabinets were dated to an era not compatible with mid-century modern principles. It was very obvious that the kitchen space was not being utilized to its full potential."
Your kitchen needs: how did design come about? "After living in the space for several months, opportunities presented themselves. Formal drawings were not executed, so we physically moved the refrigerator in three different locations before coming up with the final solution. We were able to capitalize on a dysfunctional space by demolishing unnecessary walls, and by adding custom cabinets, a spice rack, and pantry."
Your kitchen renewal: successful ingredients? "With strategically relocating the refrigerator and opting for an energy efficient washer/dryer combo unit, we solved the challenge of opening the space to the remainder of the living room. Finnish plywood harmonized each of the separate functions. The cork floors also tied into the rest of the home."
Your new kitchen: what you like best? "We have developed a newfound intimacy and respect for our kitchen. What was once a menial task of food preparation has transformed into a satisfying daily ritual of meditation in action for the enrichment of body and soul."






