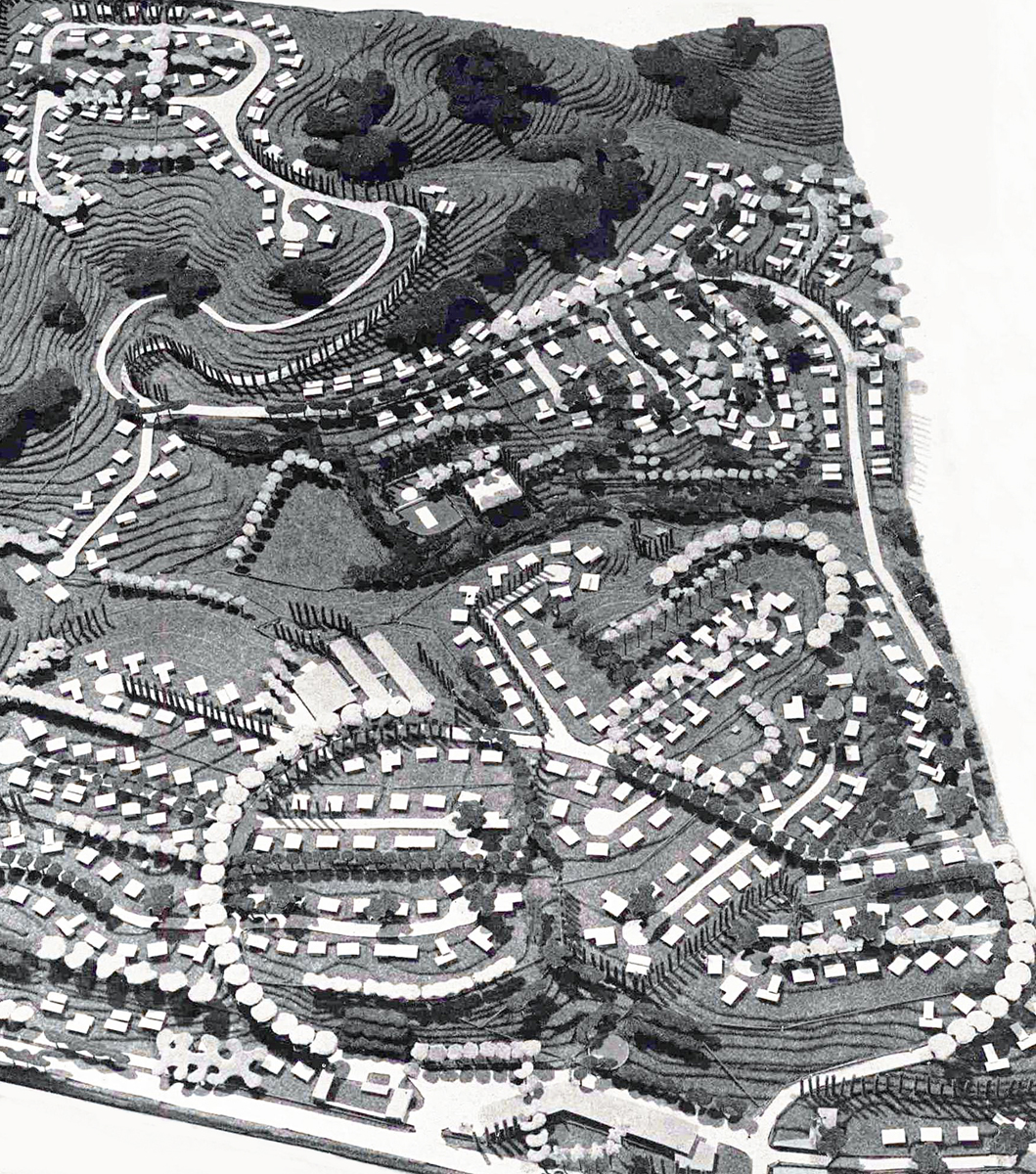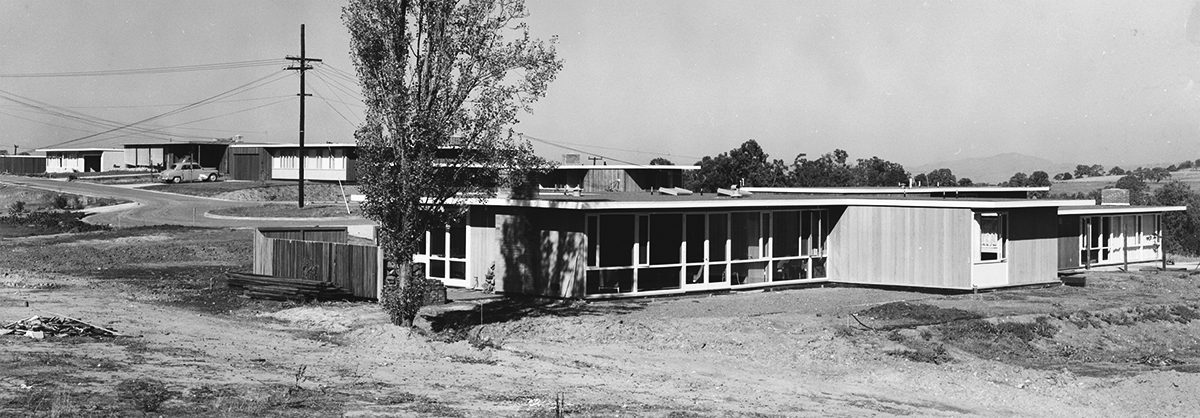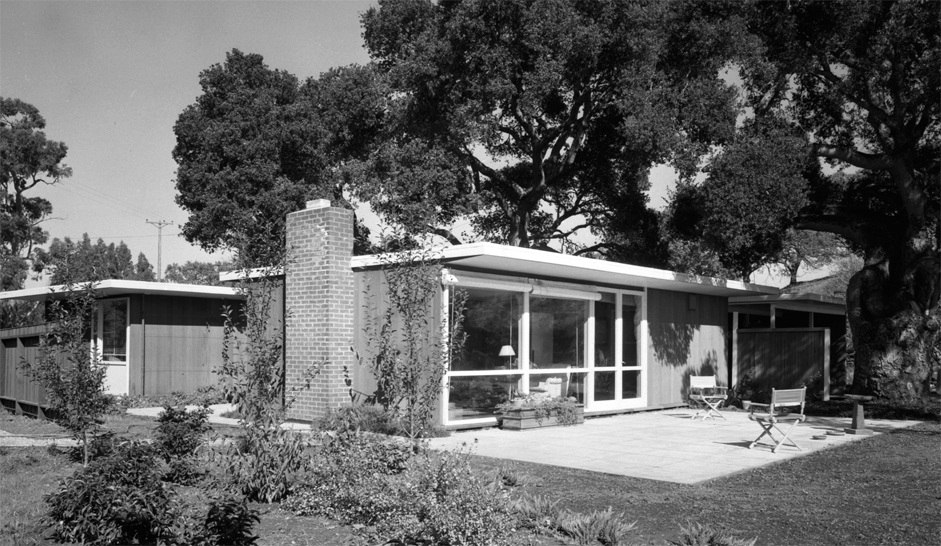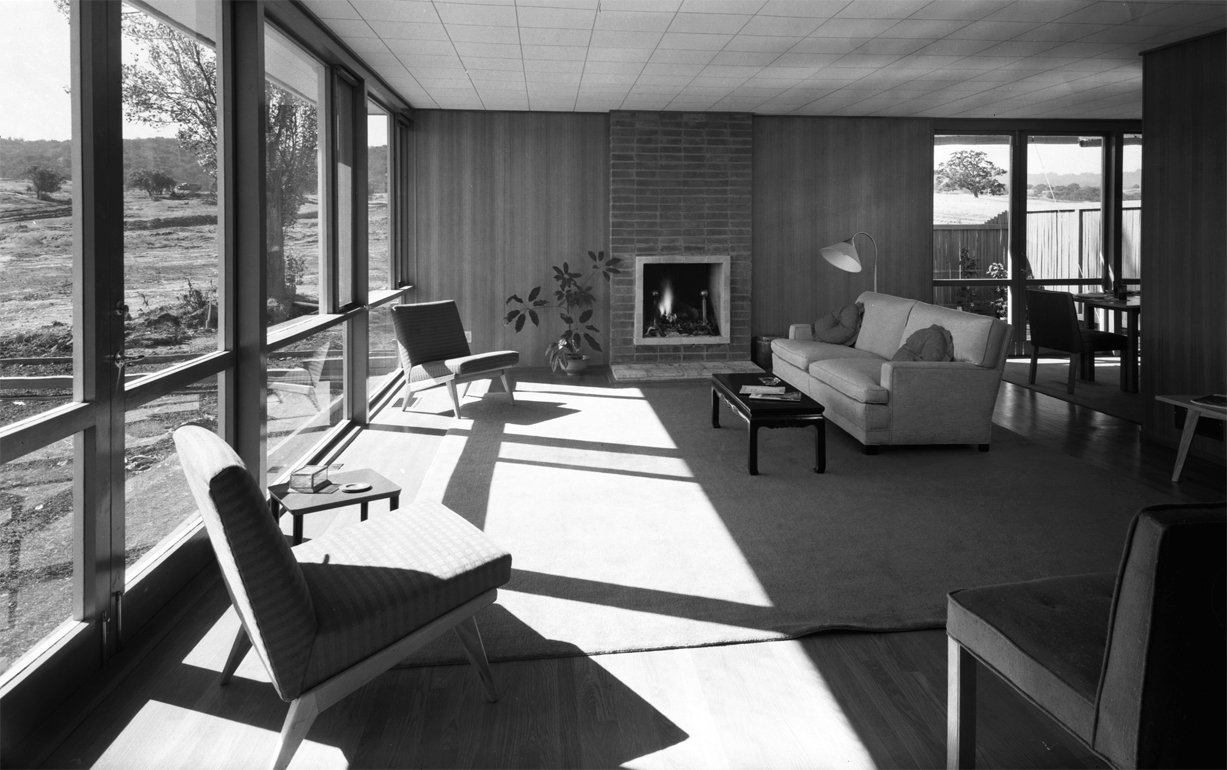Once Upon a Dream - Page 2
 |
|
|
 |
 |
 |
|
|
But Eichler never went as far as some of his architects would have liked in developing total communities, with homes arrayed on greenbelts, with pathways allowing pedestrians to avoid traffic, with shops and schools part of the plan. These are the sorts of schemes Jones & Emmons promoted in their writings, but never achieved, except in small part, in any Eichler developments.
Still, it is enticing to think what Eichler and Stein could have done if they had worked together. It's even more enticing to consider what the United States would look like today if government policies had encouraged, rather than discouraged, social housing, and if other developers had focused on planned communities with modern homes.
But perhaps that sort of thinking is utopian. And utopias fail. Ladera did—and when it did, Joe Eichler was one of the developers who helped pick up the pieces.
Stein (1912-2001), a Nebraska boy who studied at the University of Illinois, the Ecole des Beaux-Arts in Paris, and the progressive Cranbrook Academy of Art in Michigan, worked in Southern California with pioneering modern and socially progressive architects Richard Neutra and Gregory Ain.
With Ain, who designed several cooperative housing communities, Stein developed innovative housing prototypes that could be used for war workers and, after the war, for workers of any sort.
The late 1930s were an exciting time for designers interested in using new materials and new methods to quickly construct quality housing for poor and working-class people. Funded by Depression-era federal programs in an effort to provide something better than improvised, tarpaper shacks, architects across California were designing homes for field workers and, soon, war workers.
Too often, though, the more progressive war worker designs never got built. These included a simple yet elegant design by Stein for a 'concrete prototype house' that used concrete blocks and, at times, fabric roofs to create square homes that looked anything but square, thanks to interior diagonal walls that added spatial dynamism and trellises that blended indoors and outdoors.
After the war, to demonstrate just how appealing such houses could be to an average homebuyer, on a hill in Mill Valley Stein built a pair of neighboring 1,260-square-foot concrete houses while his friend, landscape architect Bob Royston, who was a partner of Garrett Eckbo, did the landscaping. The Steins lived in one, the Roystons in the other.
The goal, Stein wrote in the magazine Arts & Architecture in 1949, was to build "attractive, low-cost tract housing" for an "average family of four." Joe and Margaret Stein themselves, with sons Ethan and David, were that average family.
Construction was easy. "Four men, a mixer, and wheelbarrow comprise a fair inventory of crew and apparatus," the magazine reported.
Throughout the mid- and late-1940s Stein ran a solo practice designing homes throughout the Bay Area. "The cheapest, most pleasant house is one which uses outdoor space to supplement enclosed structure," Stein wrote.




