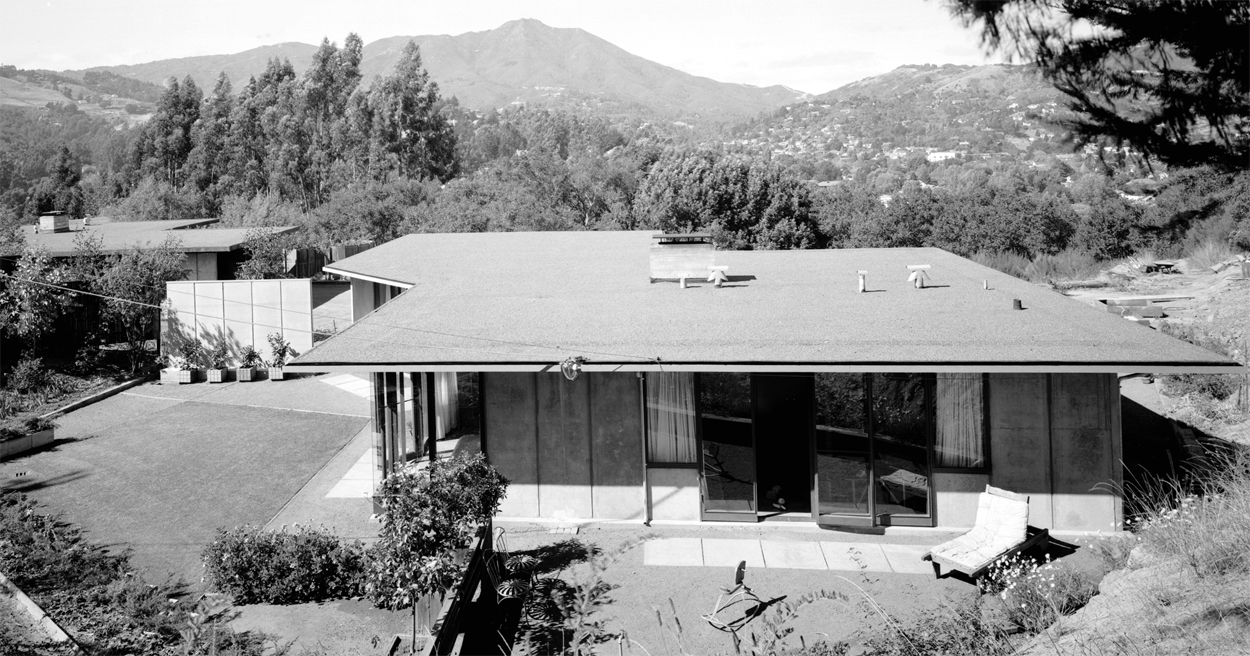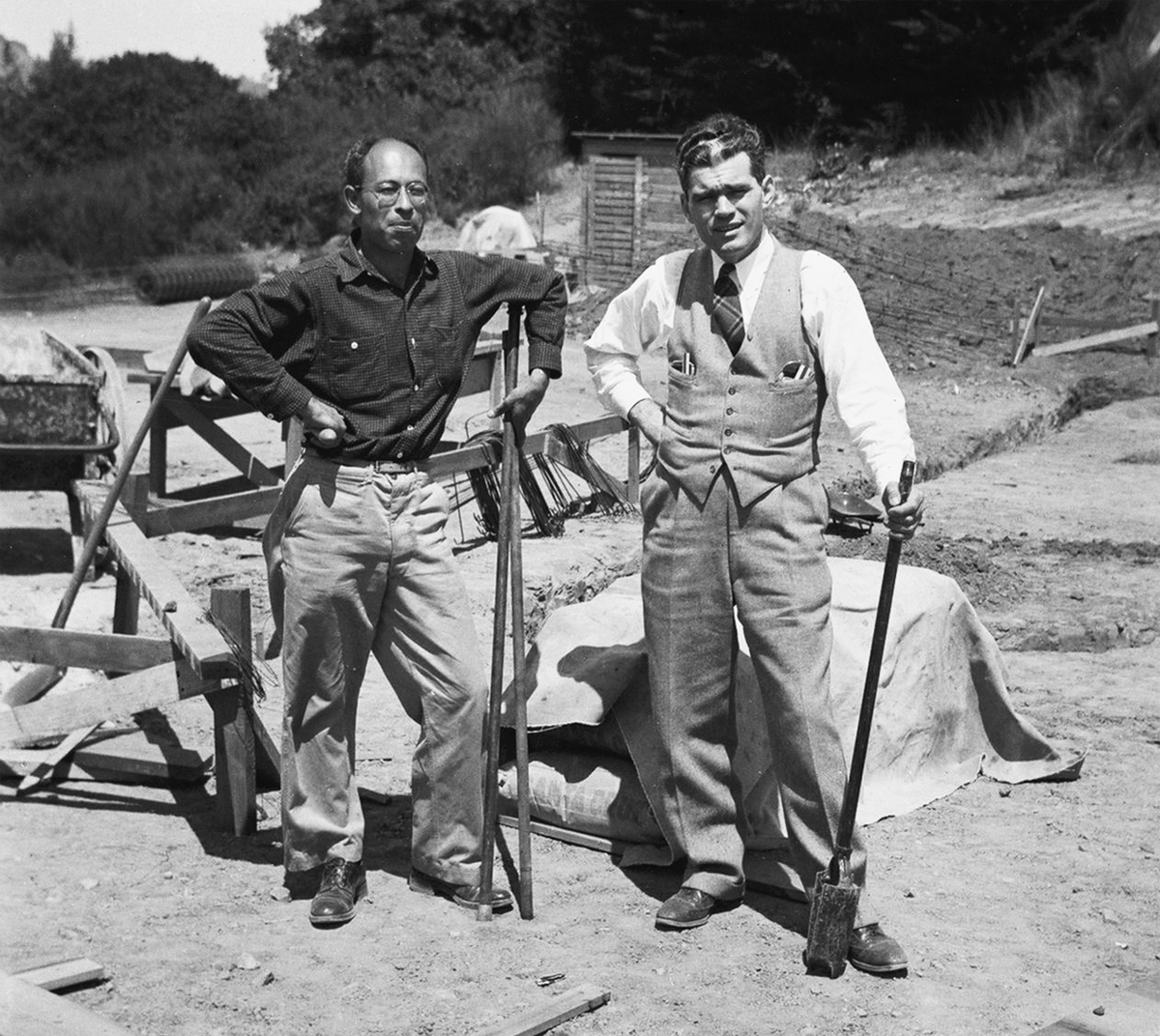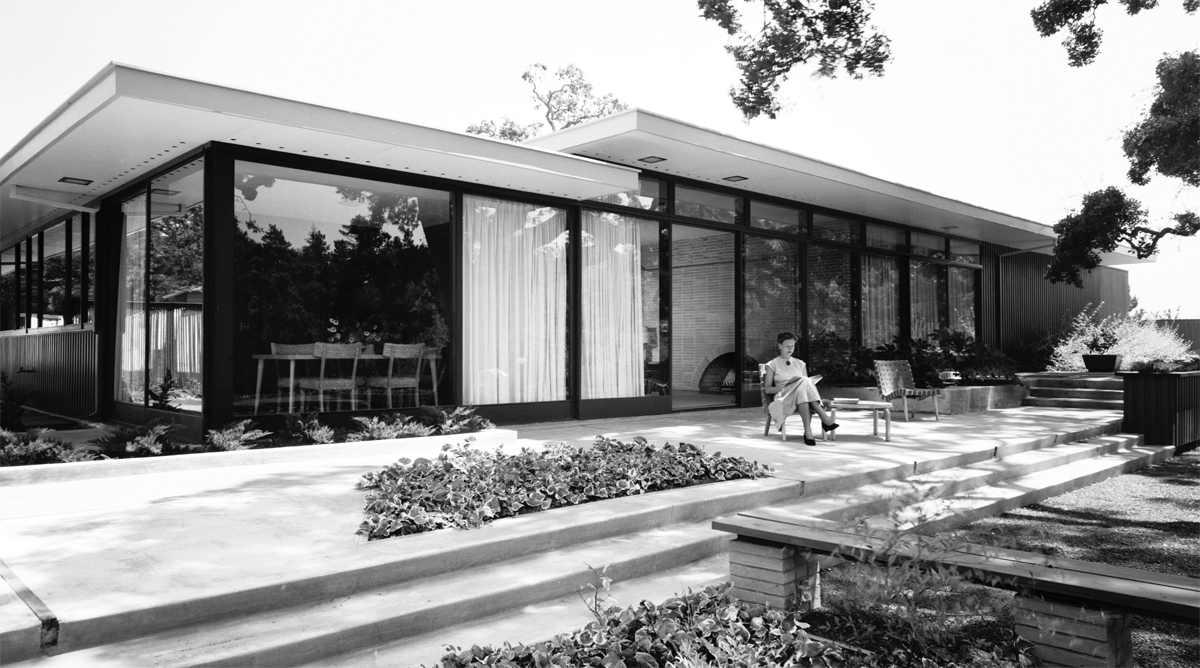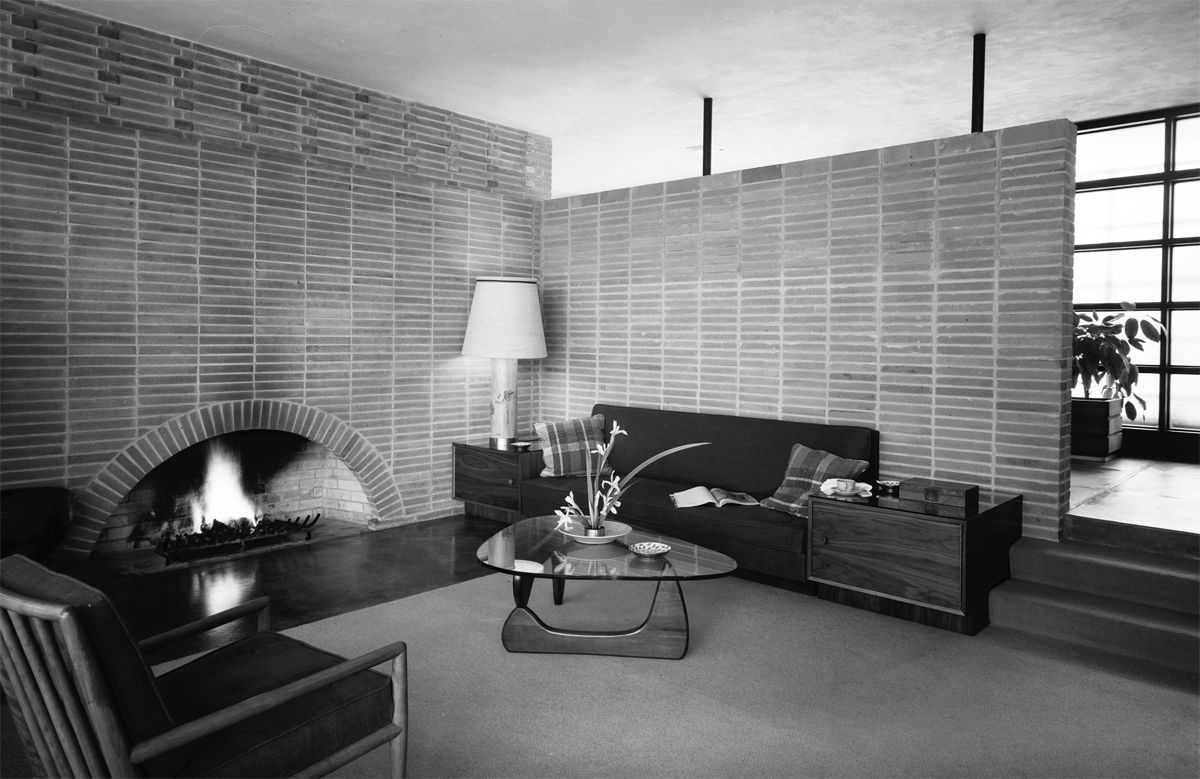Once Upon a Dream - Page 3
 |
|
|
 |
|
|
 |
 |
|
|
The homes in some way resembled their creator, a man who was "unpretentious and unassuming," in the words of his son Ethan. Joe Stein loved reading, sketching, and photography, as well as hiking in Tilden Park in Berkeley and up the Coast near Jenner. His favorite spot was Muir Woods.
"He considered himself a carpenter, a workman," Ethan said in a 2007 interview. "He was not interested in showy architecture, [Frank] Gehry style, in sculptural form. He always said form follows function. And he based his designs on the site."
"He was a thinker," Ethan said of his dad.
Joe Stein found sympathetic clients. "In those days," Stein wrote, "though you might have had considerable means, in the Bay Region one tended to maintain a quality of voluntary simplicity."
Stein was also known among leftist Bay Area architects and intellectuals for the rigor of his thought, according to the late architect Donald Olsen, who said of Stein, "He spelled out what was going on, and we tended to respect it."
"My father was never doctrinaire. He was not political," Ethan said. "He never read Marx. That was not his thing. But he believed in all those values, communal values."
Both Stein and Eichler architect Bob Anshen taught architecture at San Francisco's leftwing California Labor School in 1947. Stein and Anshen were also members of Telesis, a group of architects, planners, and the like who advocated for good design and regional planning.
The houses at Ladera, designed by John Funk and Stein, suggest early Eichler homes, or Gregory Ain's houses in the Mar Vista neighborhood of Los Angeles. They have broad bands of windows, wide overhangs that vary from solid to trellised, carports, clerestory windows, walls of glass facing a rear courtyard, and exterior siding generally of vertical wooden slats or board and batten.
The dreamers and practical men and women who bought them loved them for their light and for their open plans. "The houses are pleasing but inconspicuous," the association noted in a brochure.
Homes designed by Stein for individual clients often had V- or U-shaped plans, with rooms wrapping a courtyard. They are generally wood framed, but sometimes built of concrete blocks, and Stein often used concrete block for walls. Large, red brick fireplaces are a mainstay.
Many of his homes, including the Appert house in Atherton, have broad walls of glass, with glass meeting glass at corners without the need for mullions. They were designed jointly with landscape architects, often with Stein's friend, Royston, who retained mature oaks in his design for the Apperts.
Interiors are often sheathed in mahogany, like Eichler homes. The fireplace wall in Royston's house was sheathed, picturesquely enough, in corrugated copper.
The closest Stein came to achieving his dream of designing mass communities was at Ladera, but that didn't come very close. Although about two dozen houses were built in 1949 to the Funk and Stein plans, the housing association couldn't get federal financing, several residents have said, in part because it admitted blacks.
The 'practical men' proved right.
Increasing construction costs hurt, and the association began running out of money in 1949, according to Ladera Lore, a history of the association by Hallis Friend and Nancy Lund from 1974. "The PHA [Peninsula Housing Association] did perhaps spend beyond its means," they wrote.




