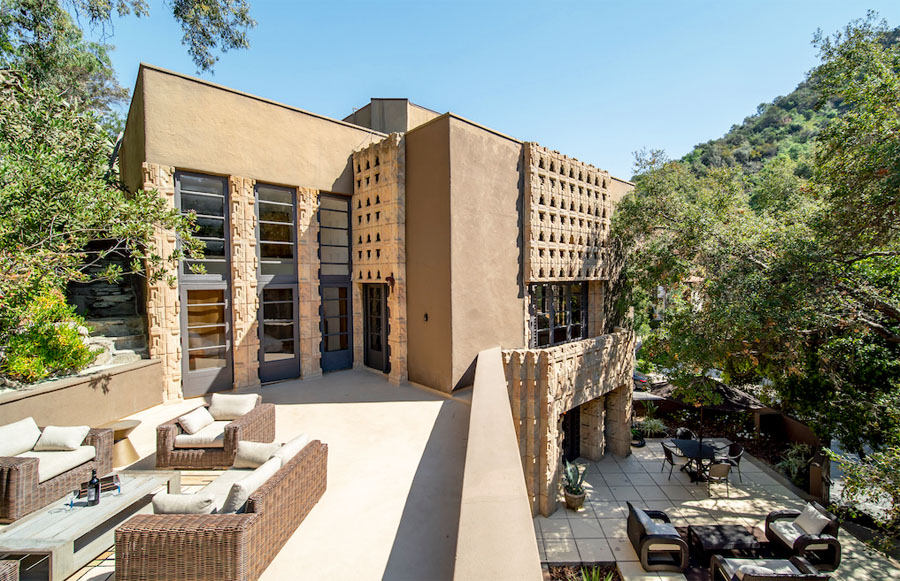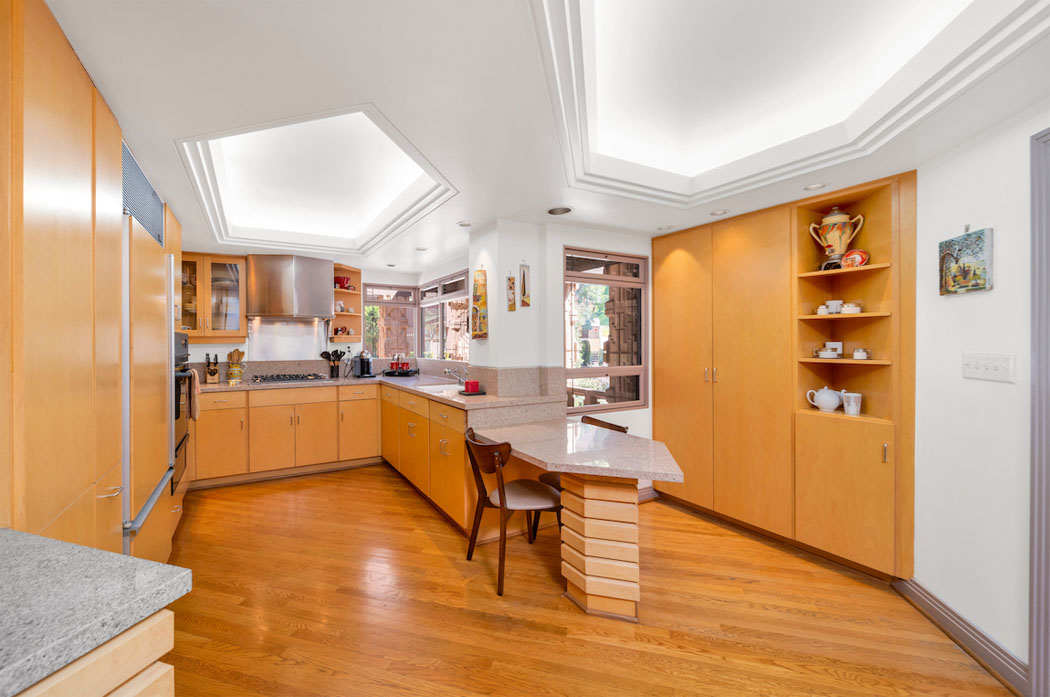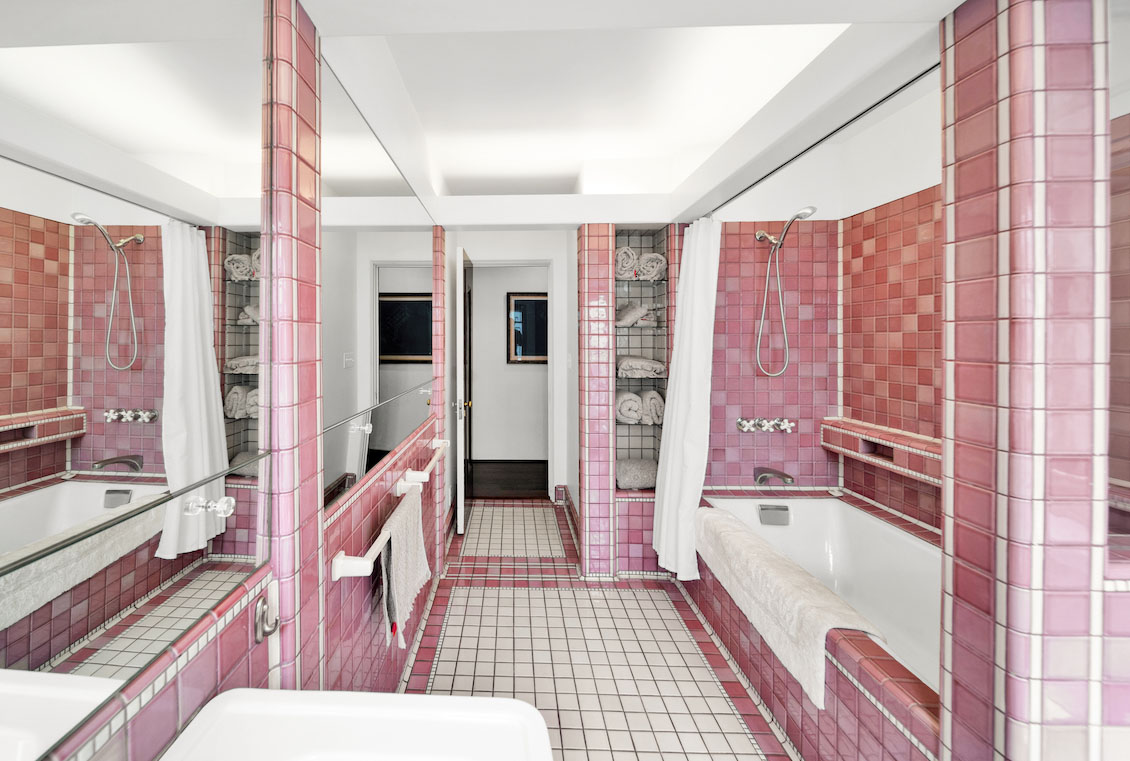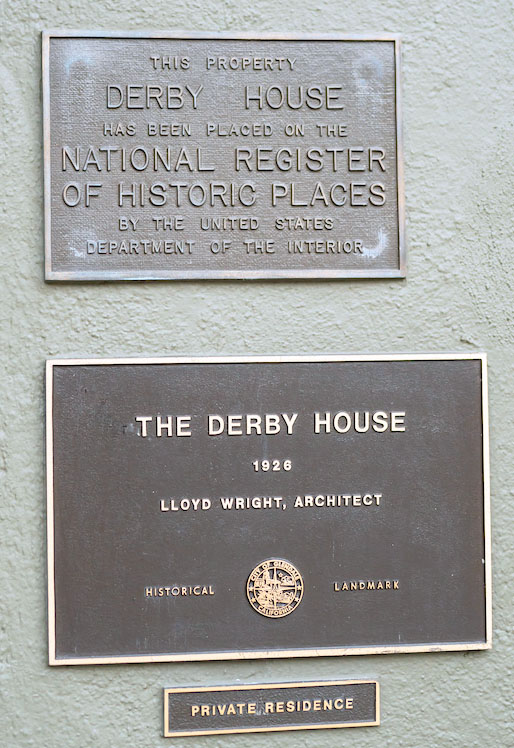'Pivotal Achievement' for Sale - Page 2
 |
|
|
Lloyd's houses are unusual and grand, and the Derby is no exception. The five-bedroom, three-bath home measures 3,281 square feet, rising four stories from a long rectangular base, with the top two stories of a tower-like section intersected by another one. The architect designed garden decks on the roofs of this base portion.
There are two main entries; one is up a flight of exterior stairs that are protected by pierced block screens leading into the two-story living room that features a massive fireplace screened by wrought iron gates. Running diagonally and across the room is a library/balcony.
The rectangular master bedroom soars two stories high, with its own studio loft. Three pairs of vertically stacked window/doors are separated by block pillars and open out onto a roof deck. The master bath on this level retains its original tile work, sink, and bathtub.
 |
|
|
Another entry, through the garden, leads to a six-sided dining room with a central fireplace feature and a decorative block hood that extends to the ceiling. Opposite this is a window wall of pierced block. Off of this room, on one side, was originally the children's bedroom wing. On the other side is the service wing.
Twenty-two exterior doors also serve as windows, many with an elaborate overlay of original Wright-designed wrought-iron screens, inspired by the California Desert Yucca plant.
The main entry doors into the mysterious abode are bordered by leaded glass. This is also the case with the living room doors, which open to east- and south-facing balconies. The south-facing side is shielded by pierced block sunscreens.
Only two rooms have been renovated since its construction: one bath, which was remodeled in a period-correct fashion; and the kitchen, which was unfortunately modernized some time ago. Still amazing is the master bath, which retains its 1920s-era originality.
 |
|
|
The Derby is also "one of six houses designed by Lloyd Wright or his father using a knit-block system of cast concrete blocks held together with steel rods," according to the nomination. Frank Lloyd Wright credits his son, Lloyd, with pioneering the technique for the reinforced concrete textile block.
Lloyd Wright (1890-1978) was born in Oak Park, Illinois, and attended the University of Wisconsin before working for the landscape architecture firm of Olmsted and Olmsted in Boston.
Lloyd relocated to Southern California to work on the 1915 Pan-Pacific International Exposition in San Diego, where he was sent by the Olmsteds to assist with the landscape design of the Olmsted Nursery. There, he collaborated with architects Irving Gill (whom he would later work for), Bertram Goodhue, and Carleton Winslow.
Lloyd would remain in Southern California for the rest of his life, continuing his career in architectural and landscape design.
 |
Of the Derby residence, Leider says, "It's a beautiful property, and there are some wonderful opportunities for the new owner to plant the hillsides back to the their glory days, and to restore a water feature that was once there.
For more info and photos on the Derby House listing, click here.




