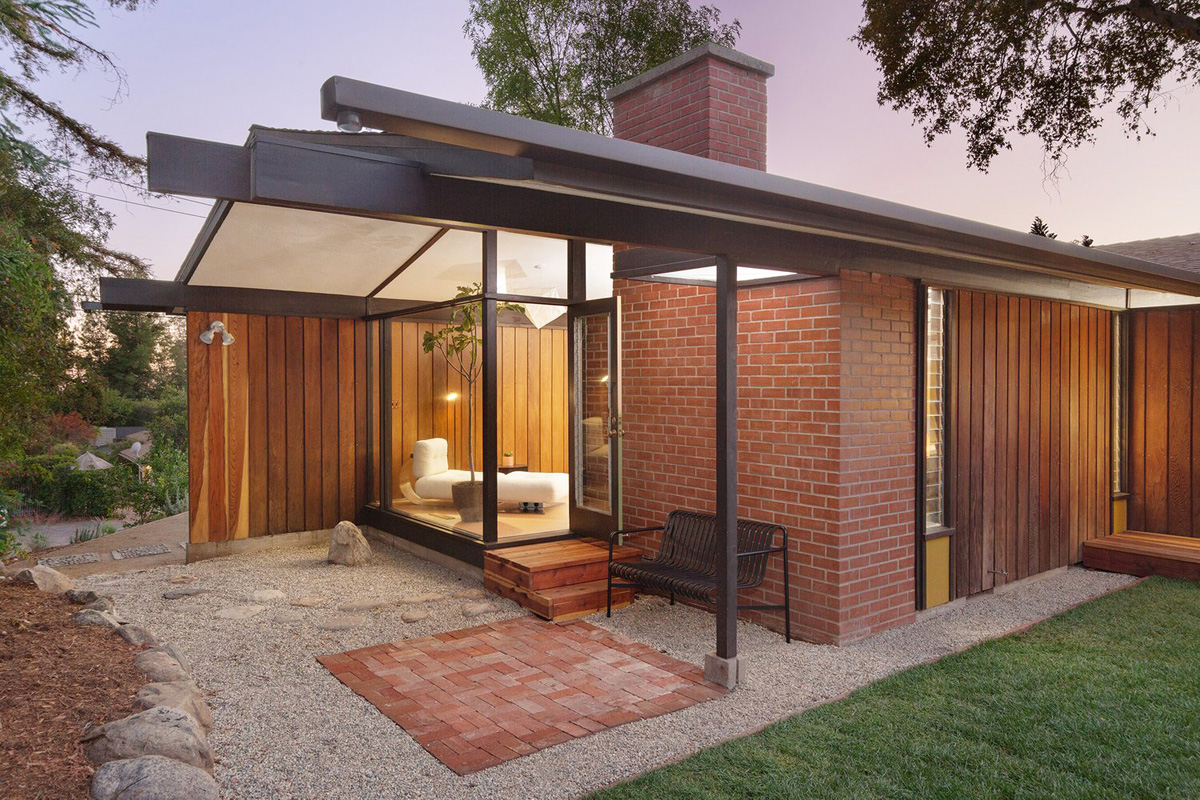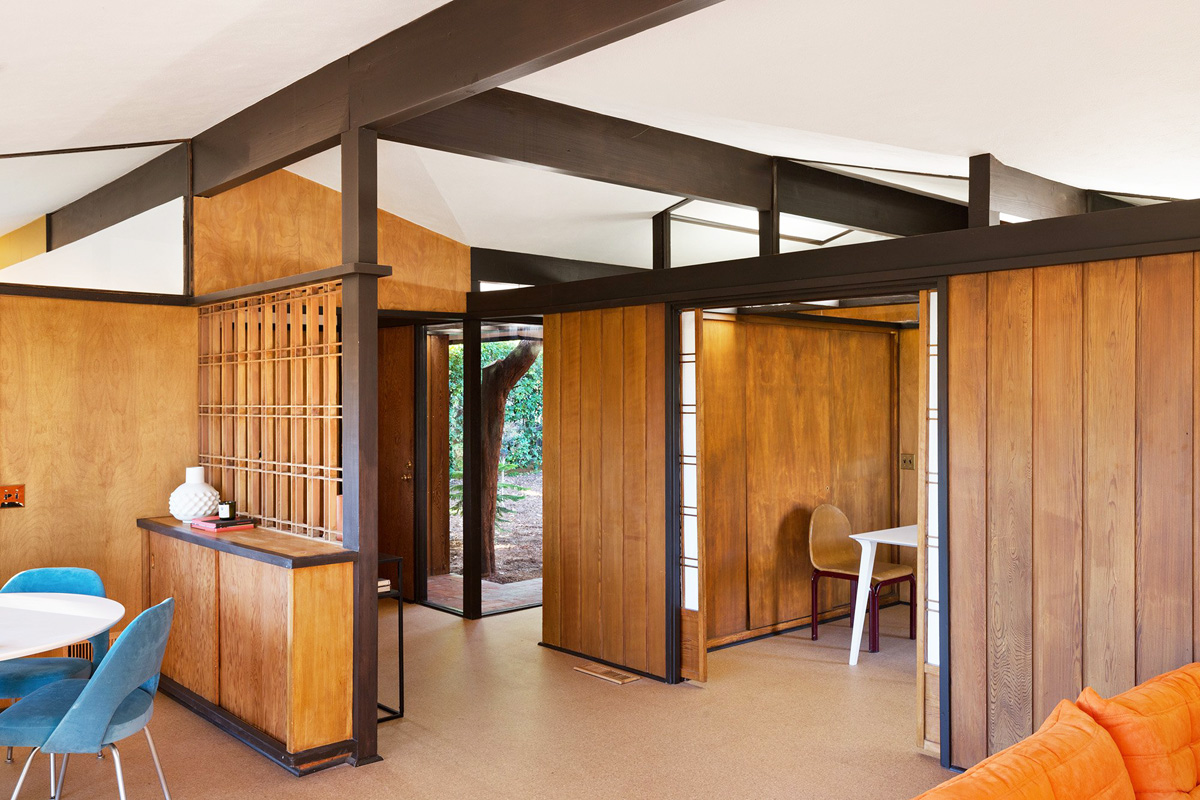From 'Restoration' to Market
 |
|
|
In the Corey family's mid-century modern home in Southern California, the warmth of the original wood and level of detail shines like a diamond.
The home's good looks can be credited in part to its recent rehabilitation and restoration, which was completed just in time for it to hit market earlier this month for $1,788,000 by Nate Cole of Suprstructur.
Located on Edgeview Drive in Sierra Madre, a charming city in the foothills east of Pasadena, the home impressed visitors from the first open house. There, current owner Andreas E.G. Larsson called on his home's original architect, Jack Corey, now in his 90s, to help with the meet and greet at a rare in-person appearance, sharing stories about his original design and career.
 |
|
|
Larsson, founder and chief designer of the Los Angeles-based HabHouse design firm who recently purchased and renewed the Corey home, says, "We wanted to have Jack Corey at the open house so the future buyer could have an emotional connection to the house."
The Los Angeles-based Corey was a young man studying at USC under architecture professor Calvin Straub (of Buff, Straub & Hensman) when he designed the 1954 post-and-beam home for his parents, Robert and Rachel Corey. The son later adopted the home as his own, residing there until he sold it to Larsson earlier this year.
Beautifully sited at the end of a peaceful cul-de-sac, the home sits on a slightly sloping quarter acre adjacent to the Angeles National Forest. Approaching the house, visitors walk along a covered brick walkway leading to the front door, which opens onto a living room anchored by a monumental floor-to-ceiling brick fireplace.
 |
|
|
Corey designed the redwood home in an organic modern style, laying out three bedrooms and two baths within 1,500 square feet of compact, single-level living space, defined by Shoji-style doors and plywood partitions.
Warmth and light stream in through clerestories and expansive glass window walls and doors that are capped by overhanging eaves that open to garden areas, and patios accessible from most every room. By day, the design frames natural mountain views, by night the city lights beyond shimmer.
Straub's influence is felt in the Corey residence, and as Larsson points out, "There's a language present there that's reminiscent of Straub's teaching."
 |
|
|




