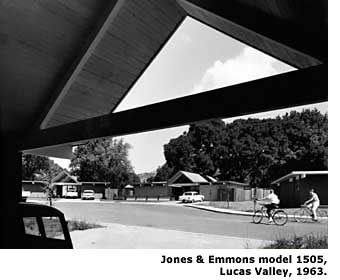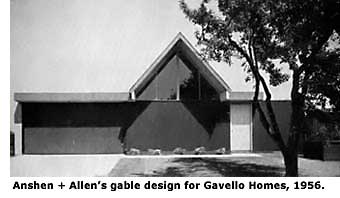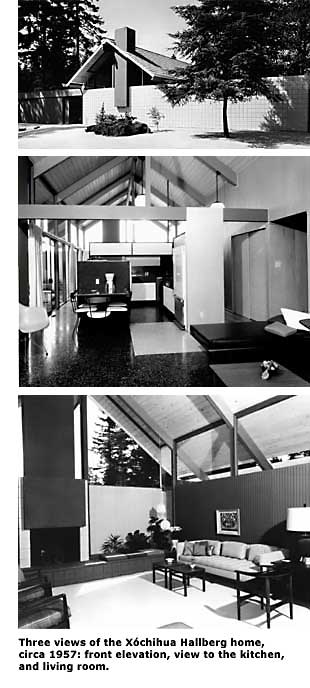Roots of the Eichler Gable

The soaring peak of the steep central gable, a hallmark of the Eichler home design, took innovation, drama, romance, and buyer appeal to new heights when it was first introduced in the early 1960s.
Flanked on two sides of an open atrium by flat-roofed bedroom areas and a garage, this revolutionary new roof style was a radical departure from the flat and low-pitch roofs that previously had filled Eichler streetscapes. It created a carport-entry-living area that felt luxurious, and vistas from the living area that filled the room with lush vegetation from the landscape.
"This high roof gave a soaring volume to the center of the house," recalls Catherine Munson, a longtime salesperson for Eichler Homes from her Marin County base beginning in the late 1950s. "People always prefer higher ceilings, and there is something especially nurturing about the shape of the 'A' elevation."
This was also the first Eichler plan that effectively separated the adults from the children. The children's bedrooms were separated from their parents', and the adult side of the house included a master suite and 'father's study' which bordered the dining and living rooms.
"The plan was an instant success with both parents and children," says Munson. "So much so that for a time we worried about not being able to sell the other plans." The feature was quickly adopted in new subdivisions in both the Bay Area and Southern California.

But the high-pitched gable didn't begin and end with California's Eichlers. In fact, its architects, A. Quincy Jones and Frederick Emmons, first unveiled the concept—for a different builder and in a different state—nearly six years before its early 1963 Eichler debut in the Lucas Valley development of San Rafael.
The striking appearance of a high-pitched gable wasn't exclusive to Jones & Emmons, though. Two years before Jones & Emmons' model 1505 (soon followed by 1605 and 1905) made its debut in Lucas Valley, former Anshen + Allen associate Claude Oakland was on his own designing homes for Eichler. Several of Oakland's more than 200 Eichler designs in the 1960s and '70s also featured high-pitched gables—his super-gabled model 15 at Mill Valley's Harbor Point perhaps the most striking front elevation of all.
The new gable design may not have been such a departure from Oakland's flat-roof designs for Anshen + Allen. In the early part of 1956, Anshen + Allen designed a tract house with a steep gable for Sunnyvale merchant builder Elmer Gavello. Much of their work for Gavello mirrored their modernist post-and-beam work for Eichler.
This 'I'-shaped floor plan of 1460 square feet featured three bedrooms to the rear and a central open living area separated by a brick fireplace extending from the kitchen. The living and family rooms running up the center of the plan boasted soaring ceilings with glass-end gables. Street views featured a dramatically steep roof spine running down the 'I' over the living areas. Flanked to the left of the Gavello design was a flat-roof garage. To the right was a door-high privacy wall extending from the living room, enclosing a courtyard. The privacy wall along with the garage created a symmetrical appearance from the street. A flat roof covered the bedrooms as well.

"Although the gable image is not what we expect from Anshen + Allen, the strategy recalls the not unfamiliar influence of Frank Lloyd Wright, whose Prairie Style and Usonian home designs often employed a unique roof over the living spaces," points out Eichler historian Paul Adamson. "The sharp form and clerestory also provide a striking counterpoint to the otherwise rectilinear street façade, and no doubt had a reassuring visual appeal to potential buyers."
During that same year, Jones & Emmons began designing a post-and beam tract home for Hallberg Homes, a builder in Douglas fir-rich Portland, Oregon. Located east of downtown, Hallberg's planned development was poised to make one of the largest modern home building statements in the Northwest.
The years 1956-57 represented the zenith of Jones & Emmons' residential careers. Having just completed the highly publicized X-100 Eichler experimental steel house in the San Mateo Highlands, Jones & Emmons was about to publish their book, 'Builders' Homes for Better Living.' National publications 'Living for Young Homemakers' and 'House & Home' profiled the firm. Other magazines featured their award-winning work on a regular basis.




