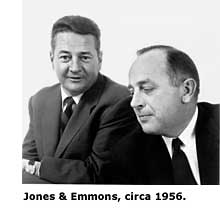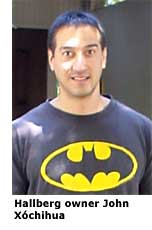Roots of the Eichler Gable - Page 2
"Besides the stamp of individuality, Jones & Emmons have a faculty for creating a house that 'belongs' on a site," noted 'Living for Young Homemakers' in early 1957. This special skill made the architects ideal candidates to design a development that needed to complement the surrounding tall fir trees on Hallberg's site, and later the magnificent hills of Lucas Valley.
The commission called for 48 homes built from four similar 'I'-shaped plans, ranging from 1,700 to 1,800 square feet. Two of the plans showcased a steep-pitched gable spine running over the middle of the 'I'. The other two plans differed, with a lower pitch typical of many of the modern ranch homes. Sadly, the project never got past the construction of the four model homes.
Today, the subdivision is filled in with homes and shows signs of a typical middle-class neighborhood. Many of the Douglas firs stand at well over 100 feet tall, screening the western sun and shading the aging cedar shakes on the sharp-pitched gables. Entering the quiet development, one catches a glimpse of several huge panes of glass tucked inside a high-pitched gable. Flanked to the right, extending from the living room wall, is a nine-foot high, straight-stacked concrete block wall, which gives privacy to the home's outdoor living area and master suite. To the left of the gable, under a flat roof, is a deep entry and two-car garage.
Approaching the entry of the home, one is met by a freestanding cascading water feature made of copper and slate, created by the home's present owner, John Xóchihua (pronounced So-chee-wa). Xóchihua, an artist by trade, shares his home with wife Nacy, daughter Savanna, and golden retriever Honey. Xóchihua, who has lived in his Hallberg-built home for 13 years, found it difficult to find the right home when he was looking. "It was really simple for me to walk in a place and just go, 'No. No. No,'" John says today. He knew just as quickly that the Hallberg home was what he wanted. "I didn't even get past the kitchen—it was like, this is it!"

Xóchihua has worked to preserve many of the home's original details while adding his artistic touches. Below the huge panes of gabled glass is an equally scaled fireplace and raised mantel made of eight-inch by eight-inch concrete block. Integrated with the fireplace is the block privacy wall, which extends east through the glass wall along with the hearth.
Between the hearth and block wall is an indoor planting bed. No longer containing plants, Xóchihua uses the space as a base for a five-foot-high water feature, its cascading water filling the living room with tranquility. "With all the glass and high ceilings in the main room, the visual division between interior and exterior space is much softer than in other homes," Xóchihua points out. "I found myself opening all the sliding doors during strong rainstorms, and by bringing the sound of the rain inside through the water feature, it made that division even softer. It's kind of a surreal feeling when your senses tell you that you should be getting drenched but your not."
Opposite the living room's fireplace is the kitchen. Influenced by the X-100 and foreshadowing his Case Study House project, Quincy Jones sited the kitchen in the center of the living area, dividing the living room from the multipurpose room while allowing 360-degree access. The kitchen features Eichler-style sliding cabinetry, and the counter tops still retain the original white- and gold-flaked Formica. In the center of the kitchen is a unique island, with storage access from all four sides, which also houses the original built-in Thermador oven.

Because the fireplace is located in the front of the home, the multipurpose room enjoys an uninterrupted view of the backyard patio area. East of the multipurpose room is the master bedroom suite. To the west are three bedrooms grouped around a combination laundry/guest bath. The entire west wing sits behind the two-car garage. Both east and west wings reside under a flat roof with deep overhangs.
As two walls in the living and multipurpose rooms carry tight-groove exterior siding indoors, every room features Philippine mahogany paneling with a transparent whitewash stain. The Douglas fir tongue-and-groove ceiling also received a similar finish. The light-colored walls and ceiling dovetail with the hanging globe lights to keep the home light and bright.
All of the bedrooms feature floor-to-ceiling glass. The lower half of the glass wall is Mistlite privacy glass, and the top a standard metal sliding window. Glass in the living area remains single pane, even in the Northwest. "I just treat it like a lodge, you know, get the fire roaring," Xóchihua says, pointing to his huge panes of glass. "We'll see how baby likes it."




