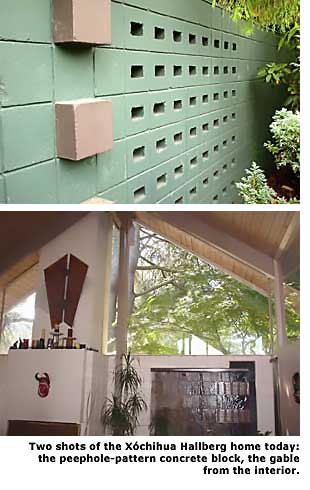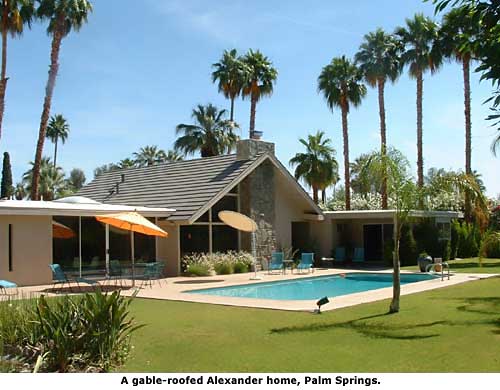Roots of the Eichler Gable - Page 3

While interior color schemes in the home have changed over the years, the exposed beams in the garage remain the original orange, much like Jones' personal home and the X-100. The sliding closet doors, original to the home, were made of wafer board, providing a unique texture.
Like Xóchihua's home, the other three Hallbergs remain intact, with minor changes. Sharing similar floor plans, all four feature a unique exterior finish. Across the street from Xóchihua is a redwood board-and-batten-cladded model owned by Claudia Nichols. Hers has a lower-pitched roof, similar to many of the modernist ranch homes. "I think it makes it warmer, honestly," Claudia says of her not-so-steep ceiling. "Anybody could walk in here and love it!"
The model next door to Claudia features an entry courtyard surrounded by a concrete block wall. Some of the blocks are turned sideways, exposing a pattern of peepholes similar to the X-100's entry. The last Hallberg, and possibly the most original home of the four, is closer the Xóchihua's home in design, but the block privacy wall features an 'X' treatment along the top.
The Jones & Emmons design for Hallberg generally has been recognized as the genesis of the steep-gabled design for Eichler. While the four Hallberg homes provide a small taste of California living in the Northwest, it's not clear why the remaining 44 were not built.
However, this wouldn't be the last time we would see this design or style come from Jones & Emmons. Shortly after the construction of the last Hallberg model in late 1960s, Berger Construction Company in Cedar Rapids, Iowa introduced a Jones & Emmons-designed home that nearly matched their work for the Portland builder. A year later, Alexander Homes introduced their 'A-frame' model in Palm Springs. These Palmer & Krisel designs also featured a soaring central gable, flanked by flat roof garage/bedroom areas.
After the contemporary market slowed in the mid-'60s, the soaring gable became a fixture in vacation home design. It's difficult to say what influenced the architects to first introduce the gable in modern residential design—perhaps the A-frame development of the 1950s, the popularity of the European chalet, or ancient Japanese design—but there's no question its luxurious feelings and extraordinary vistas maintain their great appeal today.

Special thanks to Simon Elliott of the UCLA Library Special Collections for his invaluable research assistance.
Photos by Ernie Braun, Hugh Ackroyd, Charles Pearson, Roger Sturtevant, Dale Healy, Joe Barthlow, and Joan Gant.
- « first
- ‹ previous
- 1
- 2
- 3




