Signature Singular Sparks - Page 2
As the cantilever hovers over the stairs, it functions as a dry garden, holding a sea of pebbles. But what it really looks like is a diving board. This is not a house that's safe for a family with rambunctious boys.
3. The architect's own home
The house Sparks designed for himself and his family shows what the architect could do when his budget was small. A boxy home with a low, glass-filled gable, the house has open-beams, oddly place windows, and a simple plank deck overlooking the backyard, which originally had a manmade river.
Sparks' characteristic details kept things lively—his unusually shaped doorknobs and other hardware and the quirky, Asian-influenced light fixtures.
Originally, Sparks' daughter, Jennifer Sparks, remembers, few of the interior walls reached to the ceilings—not even those to the bedrooms. The house has since been extensively remodeled, although it retains many of Sparks' characteristic touches.
4. Clauss-Mayer house: rambling, rocky ranch
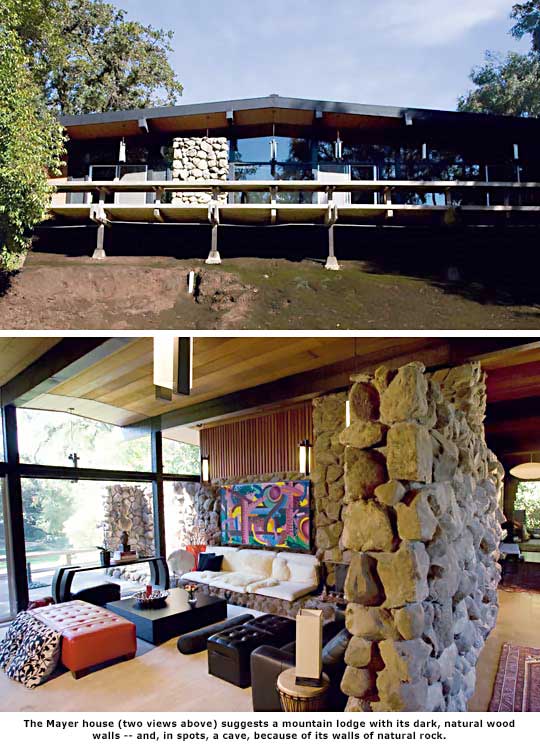
"It doesn't get more cool," Scott Mayer says of the front door to his Sacramento area Sparks home.
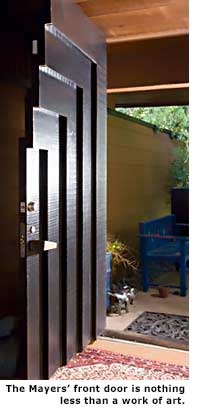
Mayer's door, an amazing assemblage both inside and out, is nothing less than a work of art. Outside, a series of heavy boards, neatly mortised together, step back into space in a ziggurat-like pattern. Inside, the boards form an asymmetric composition of two intersecting triangles. Adding to the play of geometry is the triangular doorknob.
The Mayer home was originally designed for its first owner, John Clauss, one of Sparks' best friends, and his wife Joan. In tone rustic and informal, it rambles around an almost U-shaped courtyard and looks over a wooded field. Like many of Sparks' homes, it suggests a mountain lodge because of its dark, natural wood walls—and, in spots, a cave, because of its walls of natural rock.
Scott Mayer fell in love with the home right away—but his wife Miriam did not. "I think he did a really exquisite piece of art," Scott says of Sparks' design of the house, which he calls, affectionately, "our old wooden boat."
Miriam was dismayed by some of the dark walls and by Sparks' characteristic use of rough stone in immense fireplace walls—and in such odd places as the kitchen backsplash. Sparks delighted in using stone that was rough, weathered, and often encrusted with life.
"It was a little too much for me," Miriam recalls. So Scott sheet-rocked the backsplash. The Mayers also covered up the rock wall in the master bedroom, but kept the similar wall in their sunken living room.
The Mayers lightened up the bedrooms by replacing board-and-batten redwood siding with sheetrock on the upper walls and painting the redwood on the lower portions.
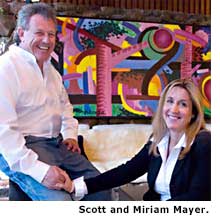
5. Moulton house: woodsy Berkeley in Sacramento
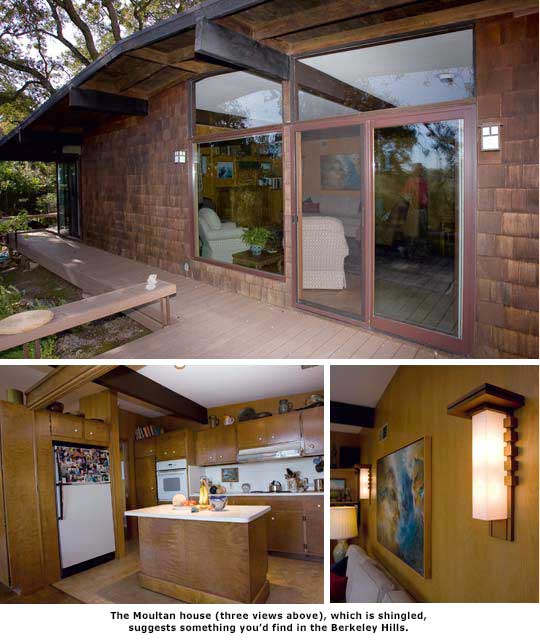
Jim and Emily Moulton's home overlooking the American River in Carmichael demonstrates the value of natural wood panels. Even on the brightest days the interior is relaxing and without glare.
The Moultons, who commissioned the Streng Bros. to build the home in 1972, worked directly with Sparks—who was a friend—on one of the most customized of all the custom Strengs.
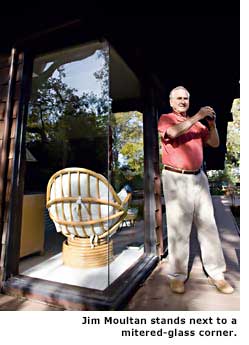
The house, which is shingled, suggests something you'd find in the Berkeley Hills. The Moultons' thinking was, "We are out in the oak trees. Why don't we have a Berkeley-looking house?" says Emily, who grew up in a brown-shingled Berkeley Hills home.
Although the house makes use of the standard Streng materials, including wooden paneling, Sparks added some unusual features—including mitered glass corners. Sparks—who loved skylights, and provided Streng homes with their unique, skylit 'atriums'—also got the inspiration for an unusual skylight here—directly over the Moultons' bed, a touch that allows the couple to see the stars before falling asleep.
"Carter said, 'How would you like a skylight over the bed?' Wouldn't that be exciting?'" Emily recalls.
The home has a full complement of Sparks' lighting fixtures (here, Japanese-influenced sconces) and the standard Streng brick chimney,




