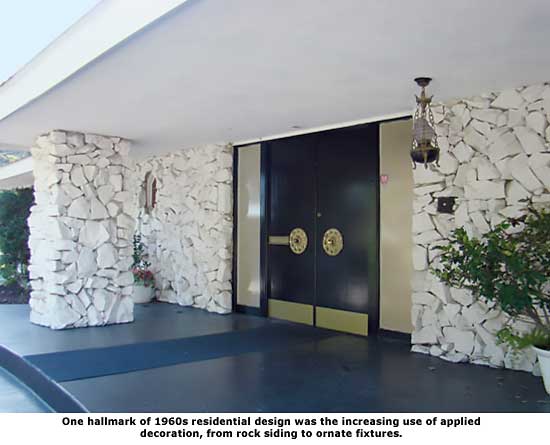SoCal Modern: At Home in the New Frontier - Page 2
In his book 'Exterior Decoration: Hollywood's Inside-Out Houses' (Hennessey & Ingalls, 1982), noted historian John Chase describes the result as a "Greek temple with Hollywood Regency street facade." While considered heresy today by Case Study devotees, at the time the project likely prompted a collective sigh of relief through parts of Beverly Hills. In 1965, 'House & Garden' magazine featured the project as 'The Classic Revival of a Modern House.'
The Hollywood Regency style had been around since the 1930s; by the '60s, it had fully infiltrated the tony neighborhoods of Los Angeles. French mansard-style roofs, modernized classical and Adamesque detailing, and opulent materials were just a few hallmarks of a style that adapted historical references for modern living.
The modern Ranch house also suited people who found Case Study minimalism too austere. Hacienda-inspired homes had long merged the idea of the traditional rancho with clean lines, simple facades, and a modern approach to layout in the work of William Wurster, Cliff May, and others. The trend to simplify accelerated in the 1960s.
As renowned architect and historian Alan Hess wrote in 'The Ranch House' (Harry N. Abrams, 2004), "By the late 1950s, the simplifying influence of Modernism influenced May to abstract his Ranch designs and exaggerate the scale of his roofs—though still creating a romantic picture." Two prime examples are his Eshelman-Bemis House (1963, Rolling Hills) and Santa Ynez Valley Residence (1968, Solvang). In the '60s, the modern Ranch took on many forms and became synonymous with contemporary suburban life.'

At the other end of the 1960s residential spectrum, many architects discarded any notion of existing concepts, focusing entirely on new frontiers. Like the early modernists such as Irving Gill, Rudolf Schindler, and Richard Neutra, these innovators pushed every boundary they could find, from ideas to materials and techniques.
John Lautner most boldly went where no architect had gone before. A brilliant architect with a seemingly endless imagination, Lautner produced homes that appeared to defy the laws of nature while perfectly blending with it. Lautner's Malin Residence (1960), known as the Chemosphere, radiates from a single concrete column in the Hollywood Hills. The home is one of Lautner's most important projects and a Los Angeles icon, symbolizing the optimism of its time and place. No matter how unintentional, the home's resemblance to a flying saucer illustrates that at the time, in terms of residential design in Southern California, the sky was the limit.
Another of the great innovators of the period is architect Ray Kappe. In 1968, he built his own home on a challenging sloped site over natural springs, a veritable tree house nestled on the side of a canyon in Pacific Palisades. Characterized as "warm modernism," the house is composed of concrete towers and redwood bridges that float over the site, with seven levels and seemingly endless glass walls. Noted Los Angeles architect Stephen Kanner has said that it "may be the greatest house in all of Southern California."
These modern innovators were also teachers, profoundly influencing the next generation of architects. The University of Southern California (USC) School of Architecture, which had produced several Case Study architects, served as ground zero for the most innovative SoCal architects of the 1960s, '70s, and beyond.
Kappe taught design at USC before founding the architecture department at California Polytechnic State University at Pomona (Cal Poly) in 1968 and, later, co-founding the Southern California Institute of Architecture (SCI-Arc) in 1972. Pierre Koenig, A. Quincy Jones, and Ralph Knowles served on the USC faculty; Charles Eames and Craig Ellwood served as visiting lecturers; and Pritzker Prize-winning architect Thom Mayne was a 1969 graduate.
This 'perfect storm' of architectural ingenuity, loosely characterized as the 'Los Angeles School' of architecture, encouraged creativity and pushed the boundaries of conventional forms, fueled by the optimism of aerospace-age Southern California.
• Sarah Farris-Gilbert is the residential council chair of the Modern Committee, a volunteer group of the Los Angeles Conservancy devoted to the preservation of modern resources in Los Angeles County
• Special thanks to Alan Hess
Photos: Regina O'Brien, Tim Street- Porter, and Julius Shulman (© J. Paul Getty Trust. Used with permission. Julius Shulman Photography Archive, Research Library at the Getty Research Institute - 2004.R.10)




