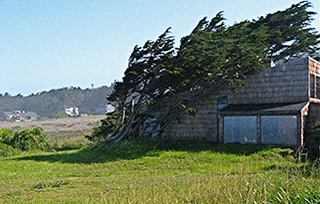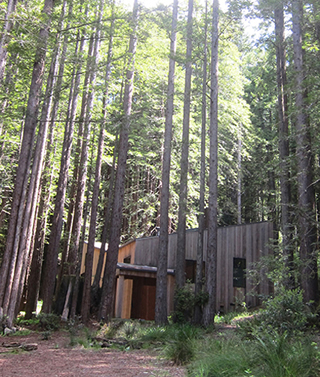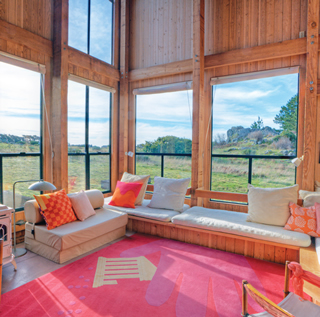Soul-searching by the Sea - Page 4
 |
|
|
 |
|
|
 |
|
|
 |
|
|
The upshot of the Coastal Commission action was less than a rousing victory for the people. Several parking lots along Highway 1 provide trails to the beach, and public access to some but not all bluff trails. Other trails throughout Sea Ranch—about 50 miles of them—remain private.
In some ways, though, Sea Ranch is remarkably welcoming—even allowing outsiders to become temporary Sea Ranchers by renting homes that include some of the most architecturally and historically important and with the best views.
Another way to enjoy the place is by joining the Soroptimist Architectural Tour, which takes place each year during May. Next year's should be special, as it marks the community's 50th anniversary. And to really appreciate Sea Ranch architecture, it is imperative to get inside some of the homes.
The best Sea Ranch homes, so tasteful from the outside, so reticent, really come to life when you get inside. Good Sea Ranch houses squeeze a lot of action into a compact envelope. The architects clearly understood that, as vacation houses, they should provide some fun.
It's been that way from the start, when Moore, Lyndon, Turnbull, and Whitaker designed Condominium One, the first residential units, by arranging C&H sugar cubes on a topographic model of the terrain.
Inside, each of the units has what the late Charles Moore called an "aedicule," sort of a room within a room without walls, demarcating space in a playful way. The spatial play is delightful, and so it is in many of the homes in Sea Ranch.
Another of Sea Ranch's earliest houses, a little piece of poetry in the hills, was designed by Moore and Turnbull for Reverdy Johnson, the lawyer who drew up Sea Ranch Association's 'constitution,' the rules that still guide it today.
Only 564 square feet when first built, it was expanded years later by Turnbull, but the original portion remains intact, with a double-height living area and a playful geometric screen with a pass-through that sets off the tiny kitchen.
"It was a little house," Turnbull recalled in an essay, "but simultaneously it wanted to be a grand house, commanding a 20-mile view of magnificent California coastline."
The house Lyndon built for himself and his wife 21 years ago has a view—but from upstairs. It sits in a meadow by a basalt boulder that Alice Wingwall named 'Clarity Rock.'
"We actually came here because of the rock. That was the attraction of this site," Lyndon told a gathering of fans recently.
The home is alongside a hedgerow, with views of the meadow and forest and ocean. "So you really kind of get the whole story [of Sea Ranch] from here, which is what the house is about, to make you experience the whole story," Lyndon said.




