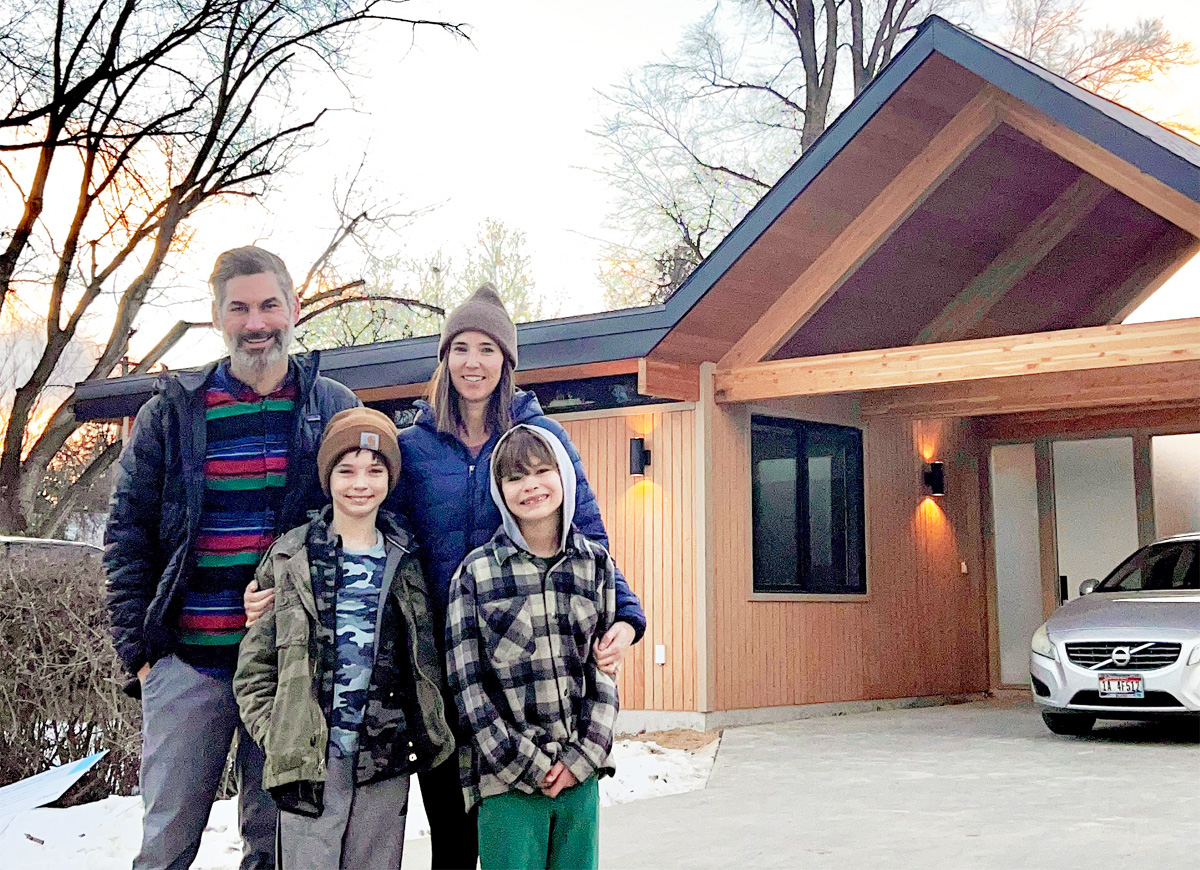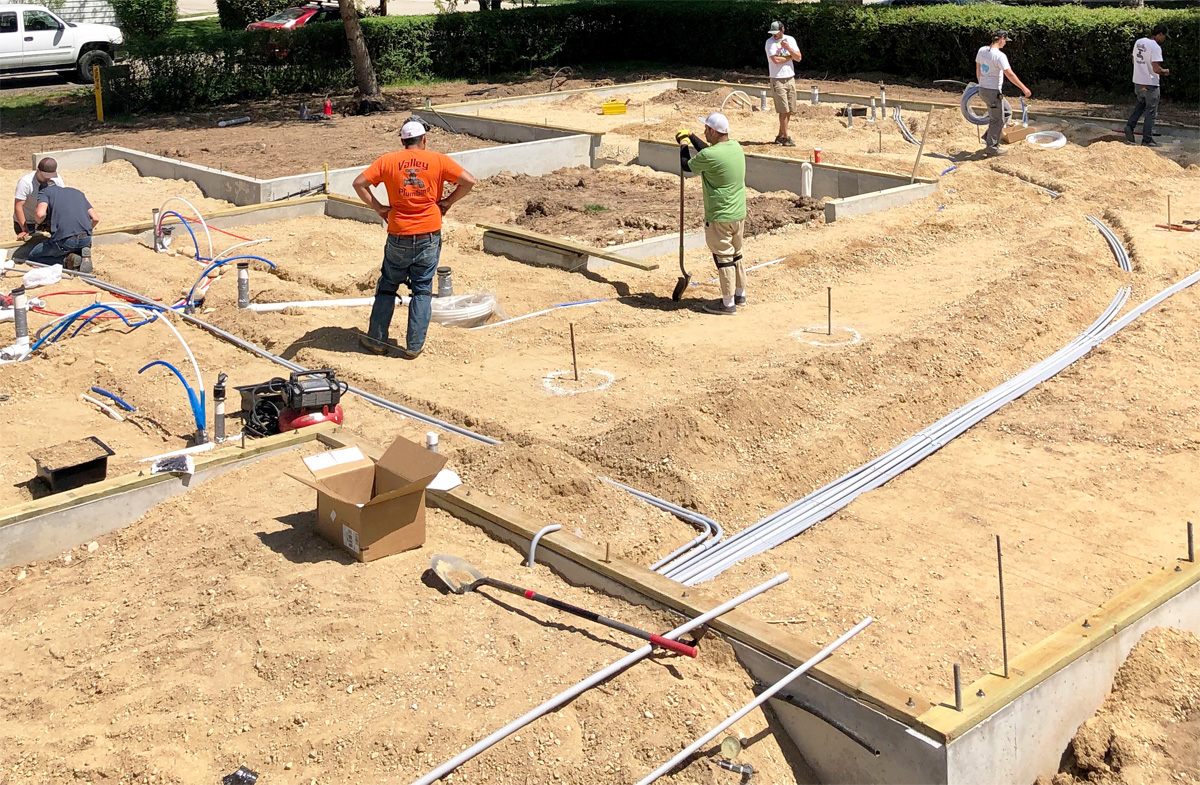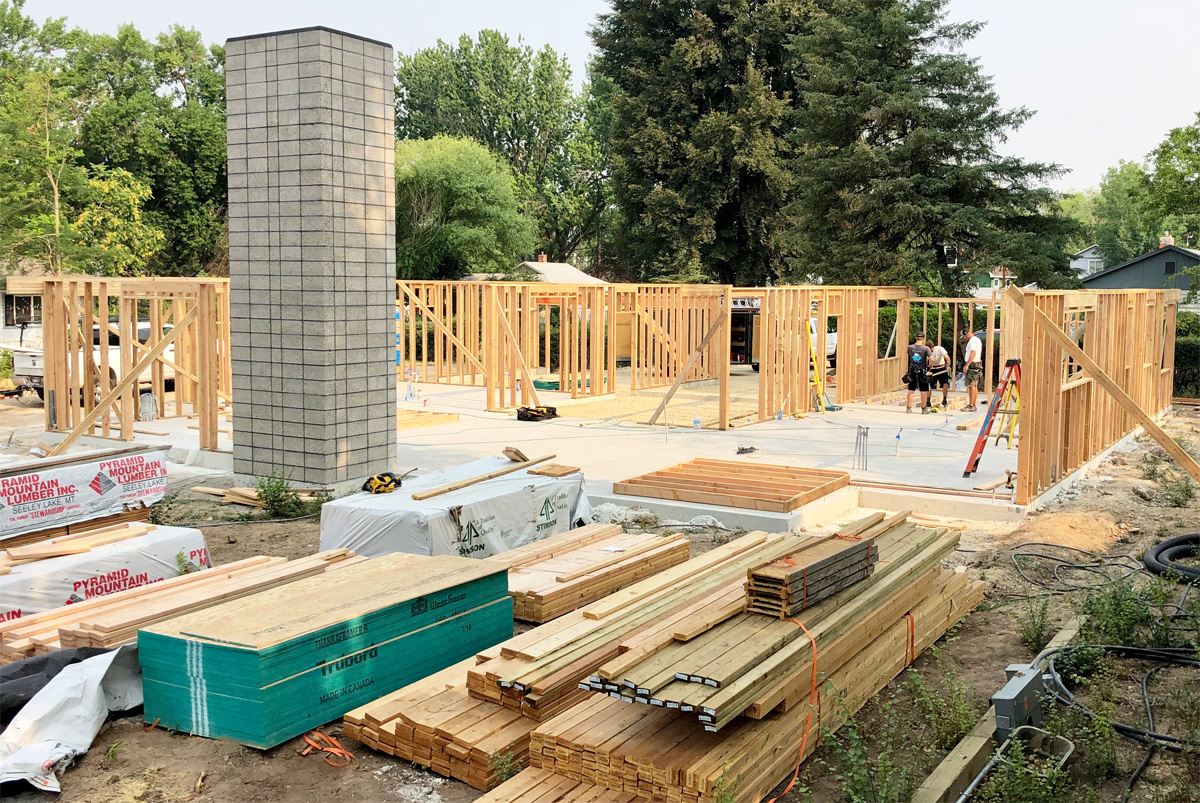Spitting Image of an Eichler
 |
|
|
Just a few moving boxes away from making their dream a reality, Jed and Meghann Splittgerber of Boise, Idaho, are exhilarated that they've finally completed the build of their own brand-new mid-century modern home—one that's a spitting image of a California Eichler.
"The layout provides ample space for all of us to spread out, yet we still feel connected because we can see each other," says Meghann. "Watching the lighting change throughout the day, even when it's cold outside, creates warmth."
Jed agrees, "I plan on being here forever!"
Measuring 2,450 square feet, the Splittgerbers' new home has four bedrooms, a retreat space, two-and-one-half baths, an atrium, two-car garage, with room for a single car in the carport. The double-gable design is symmetrical with the width on either side of the gable being the same.
 |
|
|
"Obviously, the [architect] A. Quincy Jones model 1605 Eichler was the primary influence for our home," Jed says, "though I've studied many other designs. And I also looked into modifications in the [Eichler-like] Rummer homes in Portland to see what adjustments were made for a climate similar to Boise," where snow and freezing temperatures are common in winter.
Joining in on the family's adventure in modern living are sons Zeke, 8, and Milo (whose middle name is Eames), 10, and their "first born," a Golden Retriever named Oscar.
Before moving to Boise and starting a family, Jed, now 40, lived in Southern California, where he "deep dove into the Case Study House program and everything that happened in Northern and Southern California modernism."
 |
|
|
Two decades ago, "I first came across the Eichlers during my freshman year at Chapman University," he says. "It was just down the street from the Orange County Eichlers, and they made such an impression on me, I couldn't stop thinking about them."
Back then, Jed contemplated going to grad school for architecture at Cal Poly San Luis Obispo but opted instead to continue in the creative design and advertising fields, promising himself that one day he'd build a "dream home" for his family.
Eichlers and Rummers became his obsession. "Drawing them on graph paper, I began figuring out how they could be modernized for other environments," Jed says. "Then, three or four years ago, my wife said, 'You have to get this out.'"
 |
Searching for prospects to assist in the design, he reached out to Cathy Sewell of Platform Architecture and Design, a Boise architect, fellow mid-century modern enthusiast, and former next-door neighbor.




