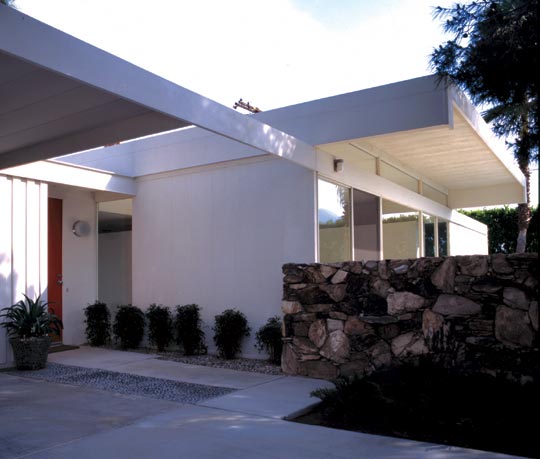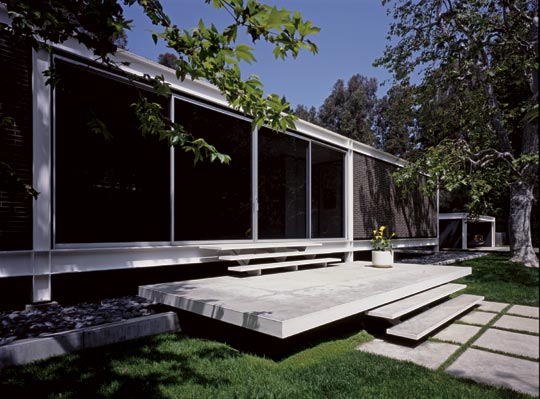Steel Houses: Steel Ideal - Page 4
Built as a one-of-a-kind showpiece in 1956 to attract buyers to Eichler's new San Mateo subdivision, the X-100 was the subject of considerable media attention during the era, and reportedly hosted 150,000 visitors during its grand opening.
This was developer Joe Eichler's second try at a steel-framed home in California—the first was a year earlier, with Raphael Soriano. A. Quincy Jones, the principal architect of the X-100, produced a simple, livable plan, with a concrete block street façade that protects private gardens, and a wall of glass opening to a pool. The roof decking is crimped to serve as a diaphragm to handle earthquake and wind loads. The house sits on an often-windy ridge. Exterior walls are clad in high-density Douglas fir plywood and plastic panels.
Eichler homes were known for their expansive areas. But steel beams allowed even more freedom from internal supports. While the X-100's brochure touted the home as "an exciting exploration into future living," Eichler never developed another steel house.
Photo: Ernie Braun
#9: Norton House
Built: 1959-60
Architect: David Beverley Thorne
Where: Portola Valley
Status: Beautifully maintained
Structure: Steel-frame, post-and-beam house whose cantilever over a steep hillside is supported by a reinforced concrete structure buried in the hillside.

Thorne designed this house for an executive of Bethlehem Steel, which was keen to promote steel in residential construction. The house uses a steel cage in-filled with wood, and bravely cantilevers over a steep canyon. Thorne believed in using steel when it would accomplish what couldn't be done with other materials, or as elegantly or inexpensively with other materials. Steel also supports a view-side deck that runs the length of the house.
True to his Northern California roots, however, the house has a woodsy feeling, thanks to its exterior redwood paneling, and wooden floors and deck. But the steel posts and beams are proudly expressed inside and out, soaring through the house towards the view. In the front of the house, the beams taper at their ends to thin arrow points, a Thorne touch. "It gives it a very light and elegant look, not the blunt end of an I-beam you usually see," says the home's owner, Mike Nuttal.
Thorne and client Frank Norton did some of the work themselves, including installation of the steel frame.
Photo: David Toerge
#10: Moore House
Built: 1962
Architect: Donald Wexler; Bernard Perlin, engineer
Where: Palm Springs
Status: Its meticulous restoration helped spur Palm Springs' newfound love of all things mid-century modern.
Structure: Like the Perlin House of Los Angeles, the Moore house (as well as the six other steel tract homes Wexler designed for the Alexander Construction Co.) is held up by structural steel panels, not a steel frame. Steel panels also make up the roof and ceiling.

The Moore house has the same footprint as the other Wexler steel houses. It has a flat roof with a pop-up central area providing clerestory glass. The panels and inner core of bathroom and utilities were prefabricated. Glass walls open to the backyard.
When Jim Moore called upon Wexler to help with the restoration, the architect hesitated. The neighborhood had deteriorated and the houses had been badly altered. "When Jim first called me to talk about working with him on it, I didn't even want to go to that area," Wexler says. "I didn't want to see those houses."
After the restoration, Wexler says, "It was like a time warp. He [Moore] put it back exactly the way it was built."
Photo: David Glomb
#11: Rosen House
Built: 1961-62
Architect: Craig Ellwood
Where: Los Angeles
Status: Beautifully maintained and intact.
Structure: Steel frame in-filled with ceramic-coated brick on the outside and walnut panels and plaster inside.





