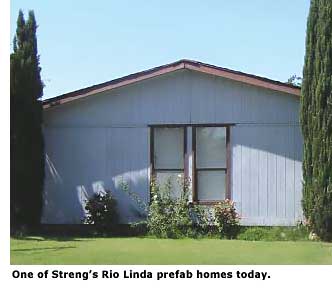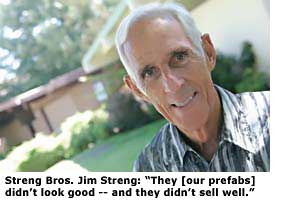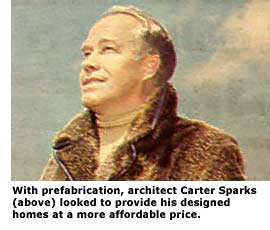Strengs Go Prefab
 To many modern architects, manufactured houses are a vision—factory-built but custom-designed, affordable yet stylish, an elegant solution for the housing crisis affecting working and middle-class people worldwide.
To many modern architects, manufactured houses are a vision—factory-built but custom-designed, affordable yet stylish, an elegant solution for the housing crisis affecting working and middle-class people worldwide.
For architect Carter Sparks, manufactured houses were real—perhaps all too real, particleboard and plastic pipes and all. In the mid-1980s, working for the Streng Bros. developers, Sparks designed two communities of several dozen prefabricated houses in the Sacramento Valley.
The experience suggests that the success of prefabs, manufactured homes, or factory-builts—call them what you will, except 'trailers'—depends as much on execution as on vision.
"Carter looked forward to it as an opportunity to provide his designed homes at a lower price to people who couldn't afford his other houses." says Jim Streng, who ran the firm with his brother Bill for 30 years beginning in 1959. The Strengs, who succeeded in bringing modern architect-designed tract homes to the Central Valley, figured they could do the same with manufactured homes.
The Strengs don't regard the prefabs as their finest hour. "They didn't look good," Bill says, "and they didn't sell well." "We took low bidder," Jim says, "and we got what we paid for. I guess they were not well built."
"They were mobile homes," Jim concedes. "They came in on a trailer. We removed the wheels and set them on the foundation. They're really mobile homes." Bill adds: "Carter made them less bad than other manufactured houses."
The Strengs regarded the project as a failure primarily because of slow sales and poor quality construction. They also felt that aesthetically, they never achieved that true, Carter Sparks look. Plans to complete both neighborhoods with hundreds more of the manufactured house halted. In both neighborhoods, remaining lots were filled with conventionally built houses.

The two neighborhoods, however—in Rio Linda, an unincorporated town north of Sacramento, and in the Presidents Park subdivision of Woodland—remain well-kept. They still play the same role in the housing market as when they were new, and attract the same sort of people—blue collar and service workers, and entry-level buyers.
James Hatch, an original owner from 1986 who remains in his Presidents Park home, remembers why he bought—price. Most owners say the same. "I told my wife we couldn't afford a house," Hatch says. "My wife looked into it. She said our house payments are going to be a dollar more than what we're paying for rent."
"We liked the neighborhood," says Melissa Ditler, who moved to Presidents Park 12 years ago with her husband, "and it was a price we could afford."
But Sparks, a highly regarded Sacramento modernist, did succeed in providing the prefabs with some of his distinctive touches, and in disguising their basic nature. "It feels like a regular house inside," Hatch says.

Walking through the neighborhoods, you'd never think you're in a mobile home park. Once the Strengs stopped importing prefabs, ranch-style houses filled the remaining lots. Both the ranches and the prefabs share similar lines—low gables, side garages—so they form a coherent streetscape.
It's not always easy to identify the Streng prefabs because many have been remodeled. Clues are the standard Streng vertically grooved plywood siding, a breezeway found between the manufactured home and its conventionally built one-car garage, and a low concrete foundation. Although the narrow end of the house faces the street, the breezeway-garage combination produces a suburban, ranch-like appearance.
Sparks did what he could to give his manufactured homes the same look as his standard Streng houses, which had walls of glass opening to the backyard, slab-on-grade construction for indoor-outdoor flow, open-beam interiors, tall ceilings and interior 'atriums'—informal areas with plantings beneath a skylight.
None of that could be accomplished in the manufactured houses, which were stick-built in the factory, with 2x6 lumber for exterior framing and 2x3s for the interior, instead of the Strengs' usual post-and-beam construction.
Instead of glass walls to the backyard, Sparks provided a sliding glass door, or a pair of sliders for the double-wides. Because the houses are raised on foundations, however, the indoor-outdoor flow was less evident, Jim notes.




