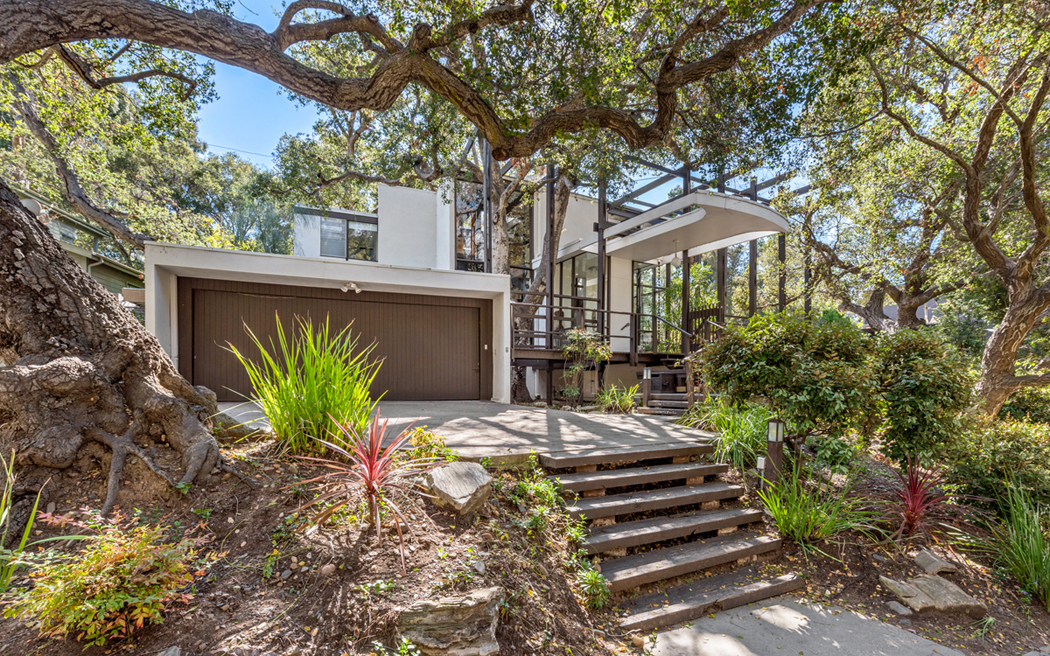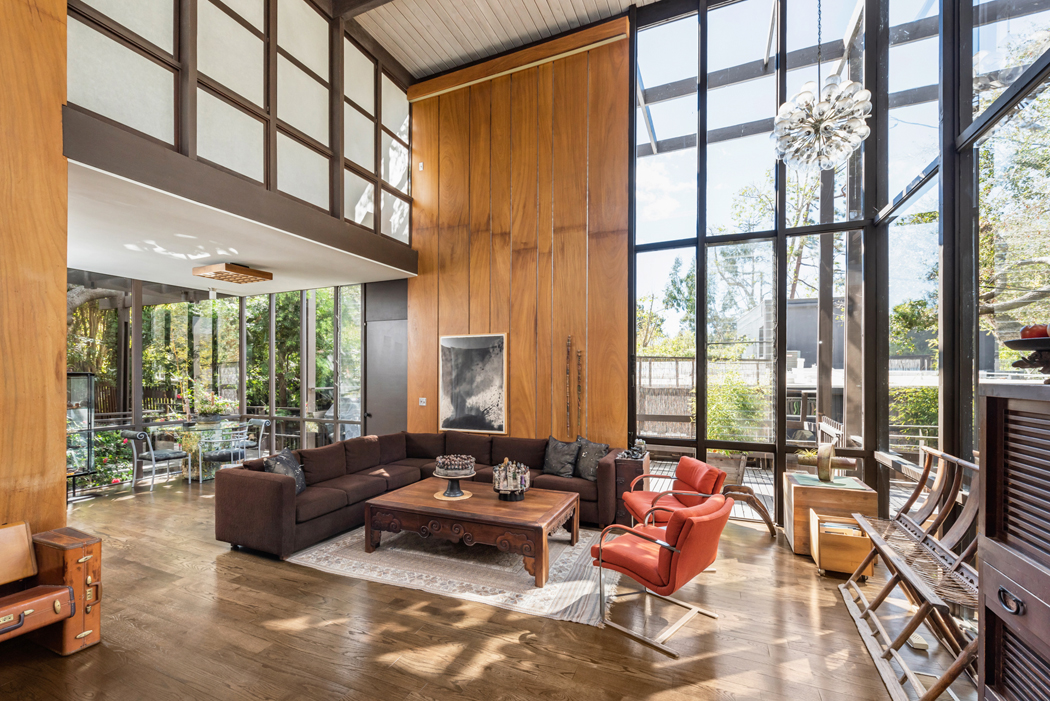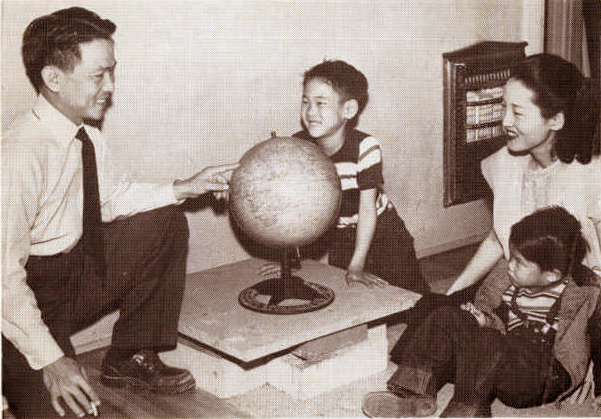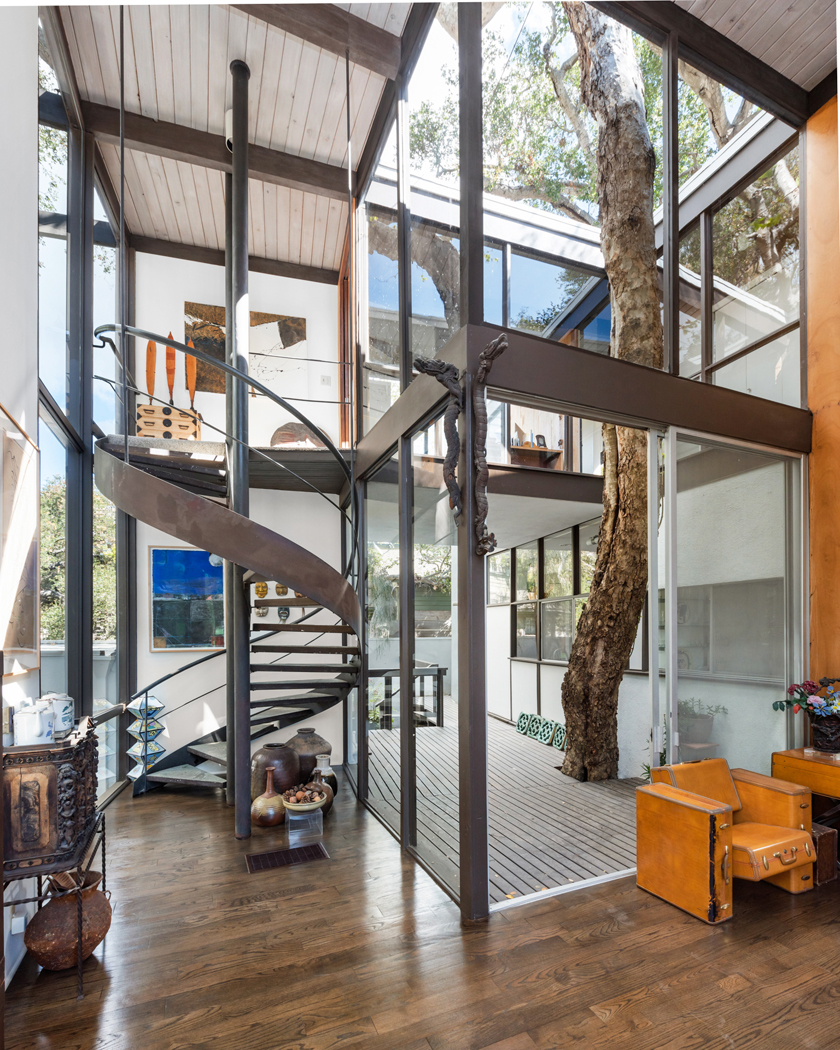Teeming with Mother Nature
 |
|
|
Here's a modern marvel on the Southern California market that offers an immersive indoor-outdoor experience—literally nestled into a secluded area among a forest of trees.
Located in Rustic Canyon, one of Santa Monica's most exclusive communities, the remarkable postwar home is situated among celebrity and architectural houses designed by renowned architects, including Ray Kappe, Marshall Lewis, and Lloyd Wright.
Listed by Billy Rose of The Agency, this home, at 640 Hightree Road in Santa Monica, is now on the market for $7,995,000.
 |
|
|
"It's quite sublime," Rose says. "You feel you are within the woods, particularly up on the second floor in the canopy of trees. You can see from looking at the 1963 pictures how much they've grown...it's remarkable that they're standing within the confines of the house."
Built in 1960, the house was designed by architect David Hyun for himself and his family. Hyun was the first Korean-American to obtain his architect's license in the U.S. After moving from Hawaii to Los Angeles in the 1940s, he studied architecture at USC, later working in the offices of architects A. Quincy Jones, Richard Neutra, and others before opening his own office.
The Rustic Canyon residence sits on nearly a quarter of an acre with access via a driveway, as well as an enclosed, two-car garage. Walking up the front steps, a distinctive, cantilevered entry leads into the home's dramatic, two-story-high living and dining areas.
 |
|
|
Inside, the play of light and shadow energizes the 3,985-square-foot space. As Rose explains in the listing, the architect "realized the owners' vision by creating rectilinear ‘voids' which incorporate the century-old living elements into the structure."
Hyun's design combines these voids with large expanses of glass, forming something of an indoor-outdoor exoskeleton that insulates occupants from the outdoor elements while offering opportunities to view nature from every area of the home.
"Being here really does feel like you're living in the most super-special modern tree house," says Rose. "In almost every direction you look, you're greeted by the majesty of Mother Nature...among eleven trees, majestic oaks, and sycamore."
 |




