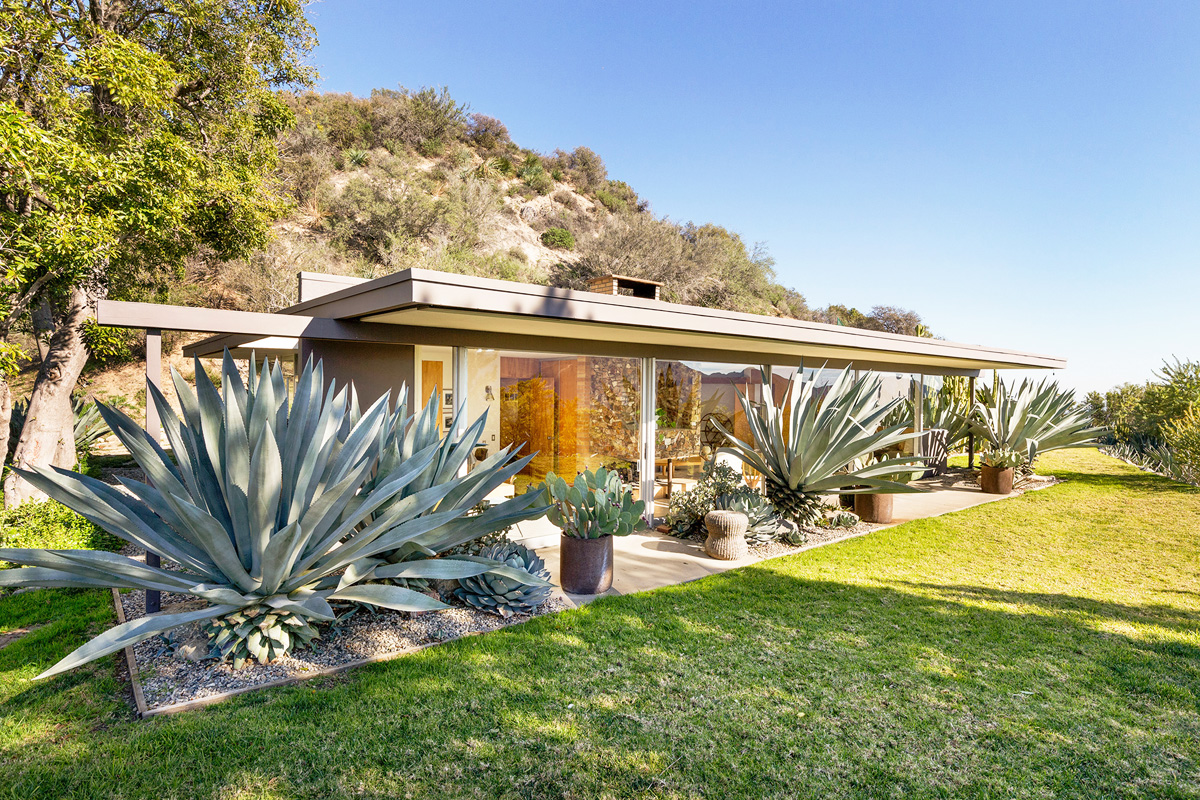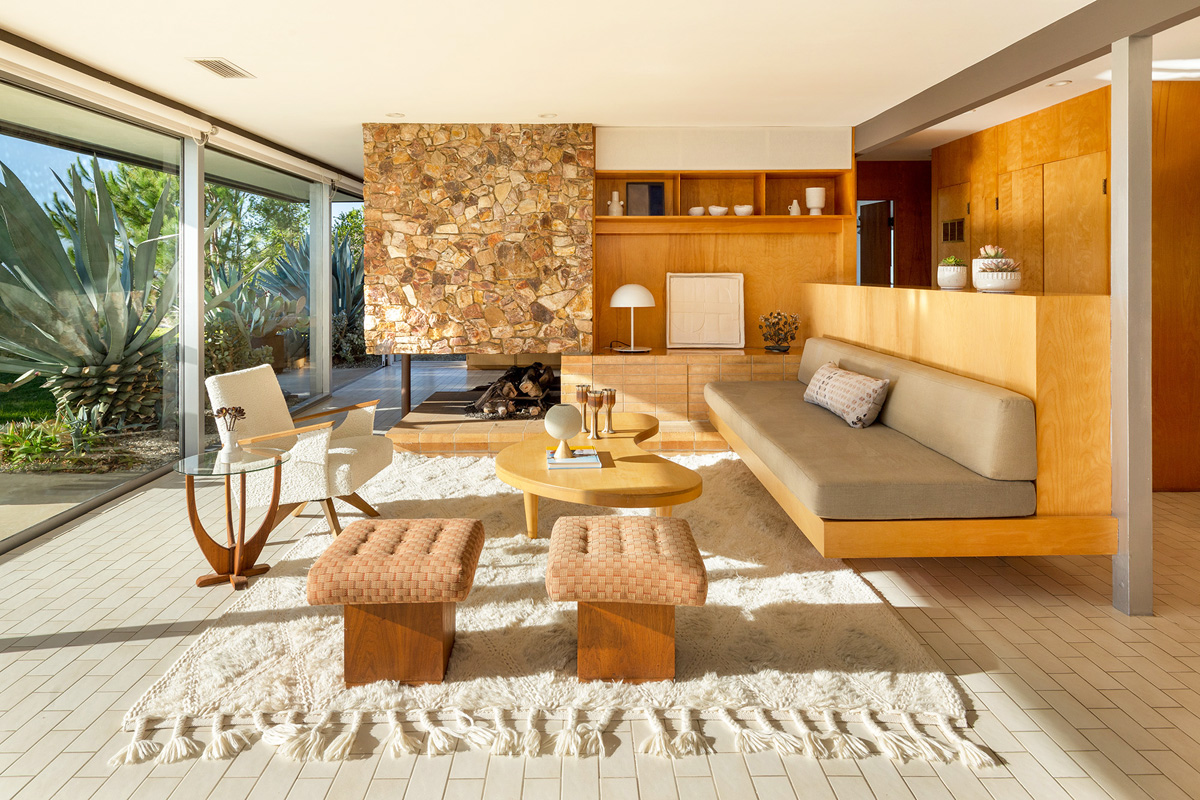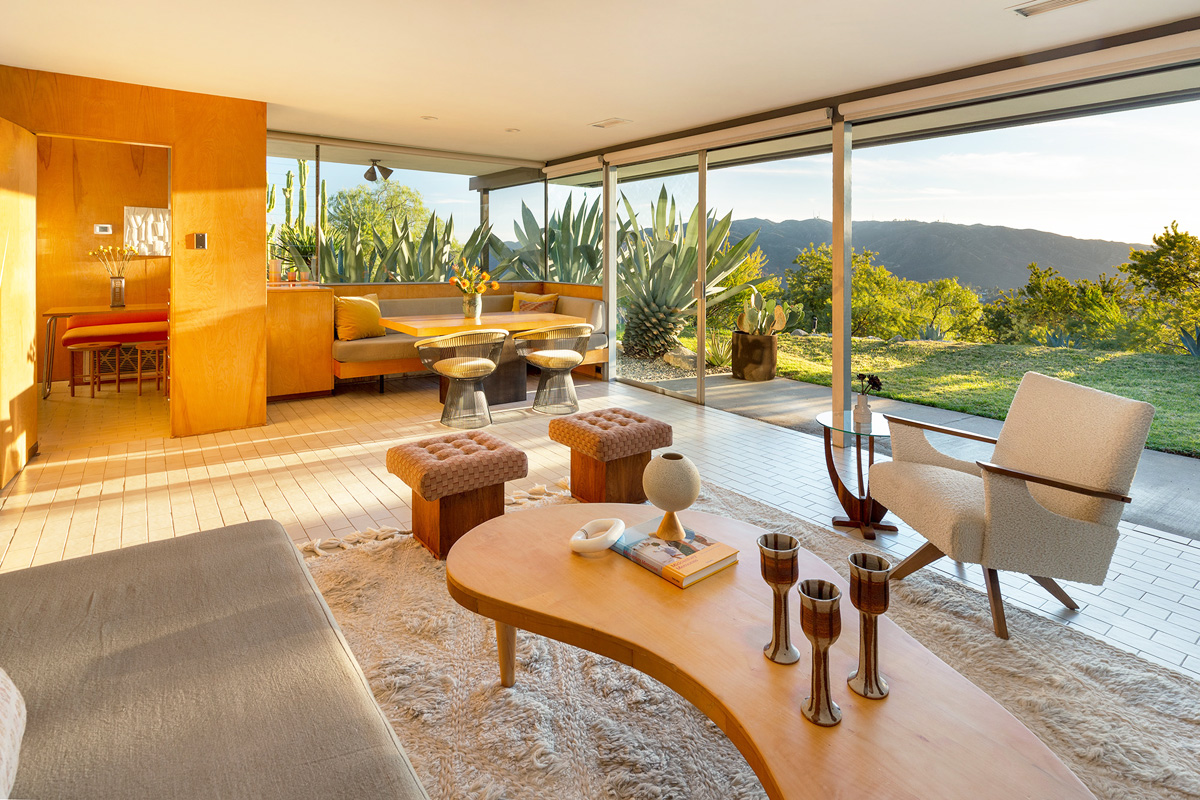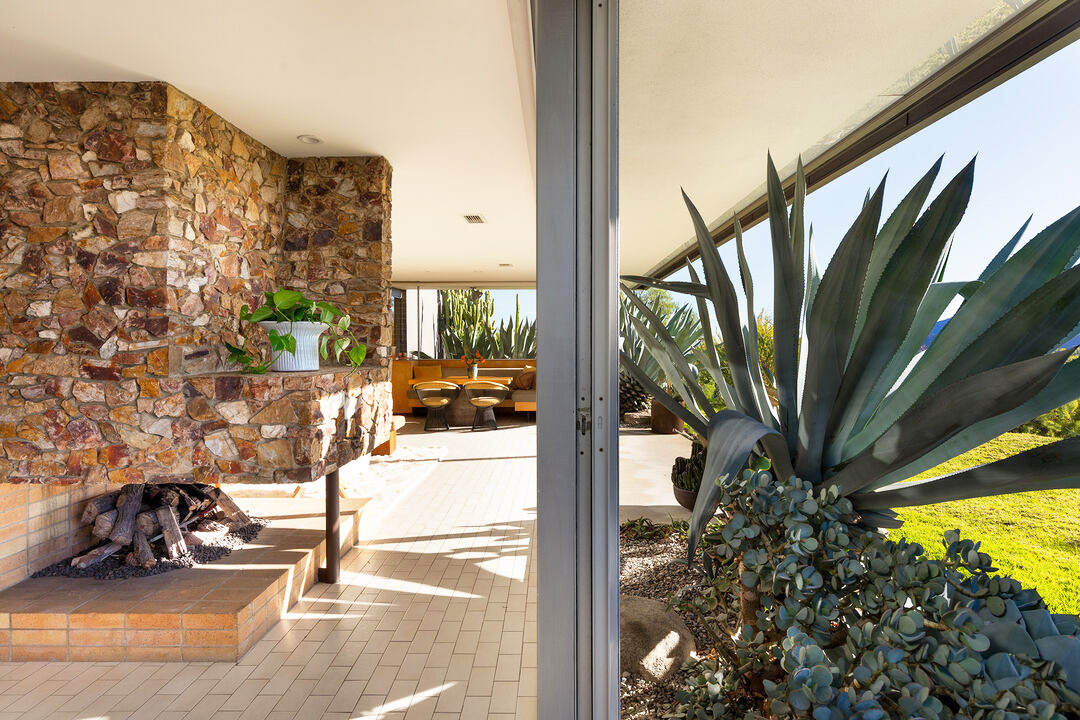Two architects, two homes - Page 2
 |
|
|
The compact floor plan features two bedrooms, one bath, walls of glass, a Bear Valley stone fireplace, and Neutra's signature built-ins, which include shelving systems, desks, a dining room table, sliding breakfast nook and vanity, and a unique sofa ensemble with record player and concealed speakers.
The masterfully curated desert garden and outdoor pavilion sits on one of the unused site pads, and the Pittman Dowell sits on the last of the three original site pads.
Michael Maltzan built the 3,100-square-foot residence utilizing a design anchored by a seven-sided structure with an interior courtyard. A 875-square-foot addition was completed by the architect in 2021.
 |
|
|
Winner of the AIA National Honor Award in 2012, the larger home was designed to serve the contemporary needs of the artists. Described on Maltzan's project page, the precision design was "inspired by geometric arrangements of interlocking polygons...[and] takes the form of a heptagonal figure whose purity is confounded by a series of intersecting diagonal slices through the space," where "...living spaces unfold in array of shifting perspectival frames from within and throughout the house."
Inside, the main suite features a curvilinear penny-tiled bath that looks out through the courtyard and beyond. There is a 'smart office' area, den, and tons of built-in storage throughout.
Adding to the luxurious feel of the residence is a 50-foot-long Johnston Vidal lap pool, an outdoor movie pavilion, and a catering kitchen. A unique cabin designed and built by artist Peter Staley completes the one-of-a-kind compound.
 |
|
|
Rogers adds that her client "installed the partially subterranean 875-square-foot addition," and "the views are amazing from there. You can actually stand above that residence and look into it, because there's a very cool glass walkway leading in. It's like James Bond's lair, with a staircase that looks just like a Nautilus shell."
Also on the property is an adjacent cabin that is all cedar, Rogers says. "One whiff of the fragrance of all that fresh cedar and you feel like you're in Big Sur. You go from Japanese Modern to Palm Springs to Big Sur, and the experience is like vacationing in three places at one time!"
 |
|
|
For more photos and information on 3947 Markridge Road, click here.




