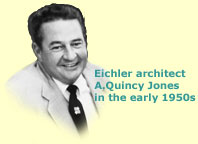Unfolding the Eichler Design - Page 2
San Jule remembers Robert Anshen telling him that he thought that this was the best house he ever designed. The idea of commodiousness was well achieved in Anshen's first effort at merchant-builder housing, and apparently the public thought so as well; all 51 houses were sold within two weeks.
These houses were built just before the beginning of the Korean war and the onset of material shortages that would follow. So the architects were able to use redwood tongue-and-groove siding for the exterior, redwood plywood throughout the interior, and wood cabinetry. Copper piping was used in the radiant heating system, and based on a recent survey, there have been very few maintenance problems with the systems of this vintage. As soon as material rationing took effect, the company was forced to resort to exterior plywood wall sheathing, Masonite cabinets, and the far-inferior steel radiant heat piping.
 The next significant design development was one which would seem to most contemporary readers as quite unremarkable, but in fact was a first for local home builders. Casting around for ideas to improve upon Anshen's original design, Eichler considered installing radiant heating in the backyard patio. San Jule made some preliminary estimates, and discovered that a second bathroom would cost about the same amount, and furthermore would offer a practical feature no other builder was currently providing.
The next significant design development was one which would seem to most contemporary readers as quite unremarkable, but in fact was a first for local home builders. Casting around for ideas to improve upon Anshen's original design, Eichler considered installing radiant heating in the backyard patio. San Jule made some preliminary estimates, and discovered that a second bathroom would cost about the same amount, and furthermore would offer a practical feature no other builder was currently providing.
Beginning with the Meadows project in Palo Alto, in 1950, Eichler introduced a second bathroom into the typical plans. With this seemingly modest addition, the houses became significantly more sophisticated. Anshen immediately conceived a layout with a master bedroom suite—an accommodation which, until then, was reserved only for custom homes. The other bathroom was placed in between the children's bedrooms. As San Jule remembers, Bay Area home buyers from then on were no longer satisfied with just one bathroom.
The company's success at the Mountain View and Palo Alto subdivisions was marred somewhat when Anshen & Eichler disagreed over the architectural firm's compensation. The $100-per-house royalty Eichler had been paying Anshen & Allen seemed to him shockingly high when they began; so when Anshen sought to renegotiate the agreement, Eichler broached and the two had a falling out.
It was at this time that Eichler became aware of the work of A. Quincy Jones, whose prototypical builder house for Hvistendahl had won him a first Honor Award from the American Institute of Architects. In December of 1950, Eichler called Jones for an interview. By the end of January, Jones, who in the meantime had joined with Frederick Emmons, had secured the commission for an Eichler subdivision.
The dispute between Anshen & Eichler was short-lived, and soon both architectural firms were working concurrently on Eichler projects. Eventually their arrangement became more of a collaboration which Eichler found useful for fostering new ideas. The Eichler house design was improved over time through a continual process of analysis. Jones would fly up to Palo Alto to meet about new projects; and during his visits, Jones, Anshen, and Eichler would walk completed tracts to appraise their previous successes and failures.
Elaine Jones, wife of the late architect, recalled their process: " They never lost track of any one of those neighborhoods. They kept their eyes on them, and found out what worked well and what didn't." By observing how people lived in the houses, they found out what people had to do to accommodate their lives. " When they found conditions were well maintained," she continued, " that was a good sign. If they found things were messy, there was usually a reason."
One innovation that came from one of their walk-throughs was the outside door from the children's bathroom. Giving children access to their own part of the house allowed the family to keep the living areas neat. Keeping things tidy was always a challenge for middle-class Eichler owners, who typically could not afford to hire domestic help. The architects responded by developing built-in furniture to help establish order in their living patterns. According to Architectural Forum, the single most popular feature of the first tract was the built-in breakfast bar, which not only collected the kitchen functions together, but gave the housewife a 'command center' from which she could oversee her children while she worked.
The collaboration of Jones & Emmons with Anshen & Allen contributed to a fertile environment for developing new ideas. One product of this collaboration was the interior atrium. It is difficult to establish specific authorship for this idea; however, the Terra Linda subdivision of 1956 was apparently the first to use atrium models in the majority of the homes, and both architectural firms offered atrium designs there.




