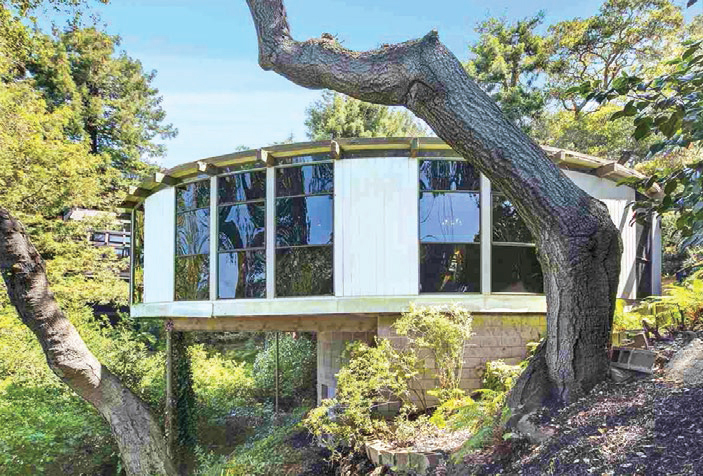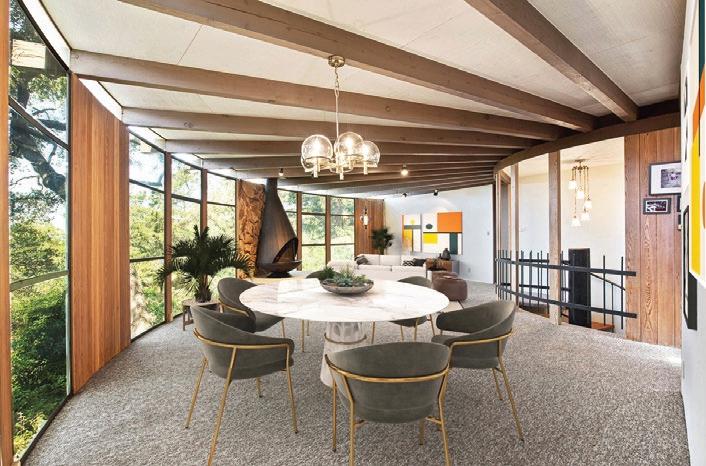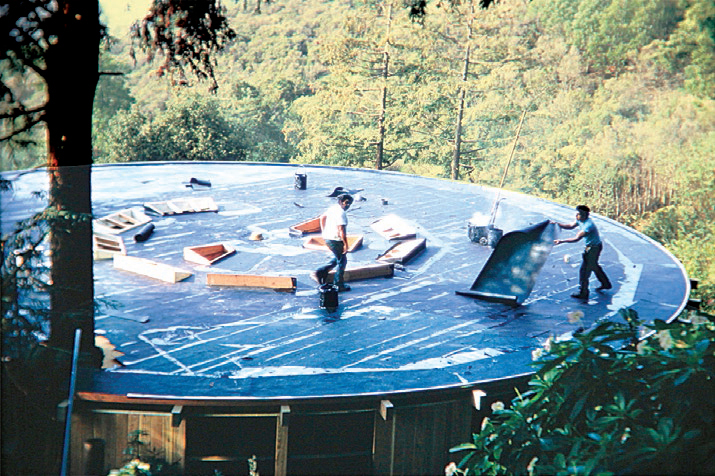Winner's Circle - Page 2
 |
|
|
Wright produced an early plan for a house in the round in 1938 for Ralph Jester, a Hollywood costume designer. The home would have been built in Palos Verdes. Wright's Jester plan called not for one circle, but several. Each circle formed a cylinder for a different living space, their varied heights creating a lively silhouette.
Jester backed out of building Wright's design because of cost. But in the early 1970s Bruce Brooks Pfeiffer, a longtime Wright associate at Wright's studio and school, Taliesen West, built himself a house on the Taliesen campus using the Jester plans.
Wright went on to design other houses based on circles, or incorporating sections of circles. His Guggenheim Museum in New York arranged art galleries along a rising spiral. Wright's organic architecture influenced a generation of followers.
Architect John Lautner's octagonal 1960 Chemosphere house in Los Angeles, a flying saucer-like object, and Mickey Muennig's circular, minuscule glass-domed dwelling for himself at Big Sur, are two such. Both men had studied at Taliesen before developing styles all their own.
 |
|
|
Builder Joe Eichler's original architects, Bob Anshen and Steve Allen, who took inspiration from Wright, never designed round tract homes for Joe. But at least two of their non-residential projects were circular in plan: the Villa Roma Motor Hotel, near San Francisco's Fisherman's Wharf, which arrayed rooms around a circular, atrium-like courtyard; and UC Berkeley's compact Pimentel Hall from 1964.
Eichler never built a house in the round. The closest he came were some never-built designs with curved facades that had been planned for the San Mateo Highlands in the early 1960s. The architect was Wright associate Aaron Green.
Also influenced by Wright were architects of the Second Bay Tradition, which blended modernism with vernacular ranch and barn styles, along with touches of the Arts & Crafts movement. Few of the Bay Tradition architects' residential designs used circular plans.
But one who did was Mario Corbett, who designed a remarkable circular-plan house on Wolfback Ridge Road in Sausalito, overlooking the Marin Headlands and the Pacific.
 |
|
|
The 1954 home's profile suggests a wine barrel, but in a good way. Windows and glass doors stay relatively low on the inland side of the house, growing increasingly taller as they open onto views.
The plan, as shown in the July 1959 issue of Suburbia Today, shows the main volume of the home as a single circle, with several circle segments to the side forming other rooms.
"The Walter Bensons wanted their house to be round, so that they could get maximum exposure to their magnificent views," the magazine wrote, calling the house "their turret in the sky."
Other innovators came to design houses in the round for varied reasons, including a desire to create easily replicable and portable buildings
 |
|
|
Buckminster Fuller, with his patenting of the geodesic dome in 1954, created a circular-plan structure that could be put to many uses. These faceted domes quickly popped up all over, from military uses to hippie pads.




