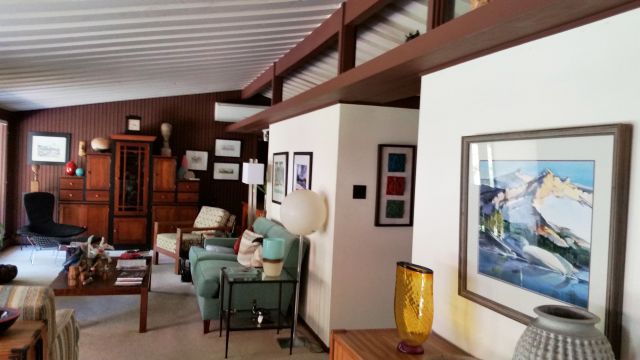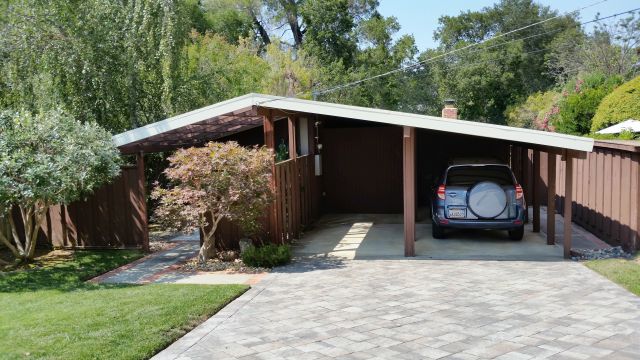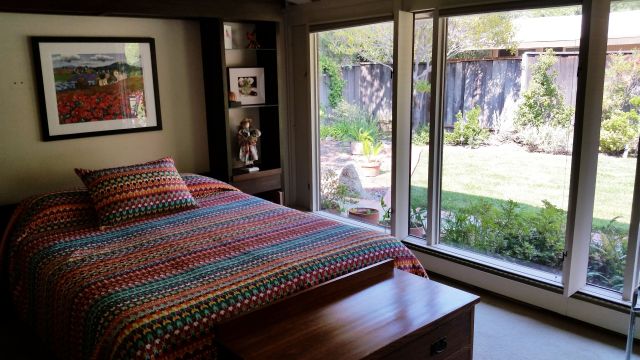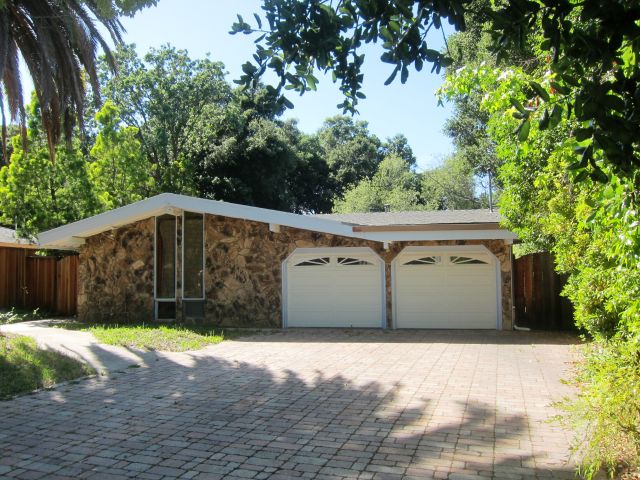
How Peremont May Be Preserving its Past
 |
|
|
Peremont may be one of the least known mid-century modern tracts in the Bay Area. But this Saratoga neighborhood, built in 1954 and 1955 to plans by Anshen and Allen, can serve as a case study for successful preservation.
You may wonder how that can be said, when a recent count showed that of the original 36 homes, 13 have been badly altered or essentially replaced. Even a few that were counted as relatively original in outward form had some jarring elements. One, for example, had a façade of rock.
Still, enough of the homes either retain their original look, or could bring it back in a future restoration, that you can understand why neighbors remain proud of the place. They remain proud of the place for what may even be a more important reason than architecturally integrity – its neighborliness.
“Montpere is very close knit neighborhood. We know each other and we get together,” says Jo Rainie-Rodgers, who adds, though, that the folks on Montpere have less to do with people who live on the other two streets in the tract, Allendale Avenue and Quito Road.
“We have lost touch with the others,” Jo says.
 |
|
|
And now that Jo’s home has been named by the city to its Heritage Inventory, and one or two more are in the pipeline, we have to see Peremont as a bit of a neighborhood on the rise.
“Other houses are going onto the inventory, including the house next door [to Jo's]. And so is Tom’s,” Jo says, referring to a home owned by neighbor Tom Eddy.
The home of Jo and her husband, George Rainie, was the first home in the tract added to the list, and the first mid-century modern home in Saratoga added to the list.
“At one point we may have a historic district here,” Jo says, noting though that such a district “would need 60 percent of owners to agree. I’m sure some are opposed.”
“Several longtime neighbors love the houses but are of the opinion that no one should tell them what to do.”
The neighborhood was developed by Perego-Montgomery, one of several developers other than Eichler who also worked with his original team of architects, Anshen and Allen.
 |
|
|
There is still some mystery about the development firm. Tom Eddy says, “We know that one partner was Jackson P. Perego, but we haven't found a first name for Montgomery.” The San Francisco firm also did a small later subdivision a few blocks away, but those homes are not modern.
The two men combined their names to form the names 'Peremont' and 'Montpere.' About the name 'Montpere,' longtime neighbor Bev Allison says, with a laugh, “People think it’s French! I get a kick out of that.”
A visit with Bev and Dick Allison in their almost completely original home, where they have lived since 1962, suggests why many homes in the tract have retained their looks. The house retains its redwood paneling and other original features (though they lightened the color of the ceiling, “because I loved it the way it was,” Bev says).
She and her husband, a Lockheed engineer who had briefly studied architecture, bought the home because of its architecture. Ads for Peremont trumpeted the “Anshen and Allen AIA Award-Winning Design,” and the Allisons knew who the architects were.
 |
|
|
Years later they traveled to Arizona to see the amazing Anshen and Allen-designed church in Sedona.
They had looked at Eichlers but found them too expensive. They bought their home on Montpere for $19,500. “We mostly liked the architecture, and the price was in our budget,” Dick recalls. The couple raised a daughter and two twin boys there.
“I love the architecture of this home because it was simple, and I loved all the windows,” Bev says.
Over the years they watched as “some of the houses got neglected, very neglected I would say,” Bev says.
Most of the architecturally awkward changes have occurred in the past decade or so, Bev says, “when home prices got so high. People have different ideas about how they want their places to look.”
“Not always for the best,” Dick adds.
 |
|
|
Over the years, there had been some attempts to organize the neighborhood, including by forming a homeowners association. “It never got very far,” Bev says.
A neighborhood tussle ensued about a decade ago, Jo Rainie-Rodgers says, when there was a threat of a two-story replacement home. “We didn’t want neighbors looking into people’s bedrooms,” she says.
The proposal was rejected by the city. “I think the city agreed that the neighborhood doesn’t want two-story houses,” Jo says. “I’m sure [the issue] will come up again.”
Jo believes that the best neighbors are those who respect the neighborhood’s fabric, its architectural fabric, and its social fabric.
“The people who want to tear the houses down and replace them with something else are often not the people who embrace the neighborhood,” she says. “That’s not why they are [buying] here. They are just looking for a lot, not for a neighborhood. It’s not that they’re interested in joining the community.”
- ‹ previous
- 332 of 677
- next ›



