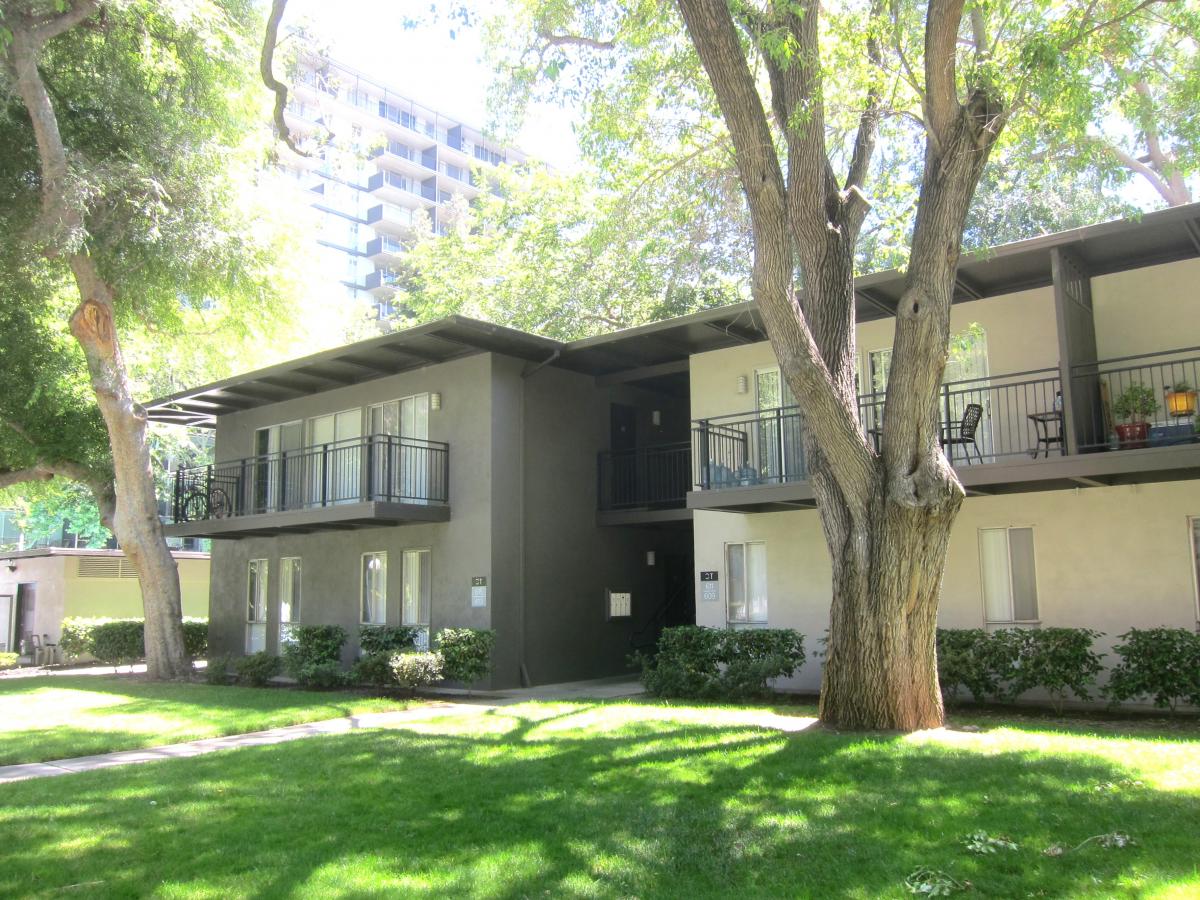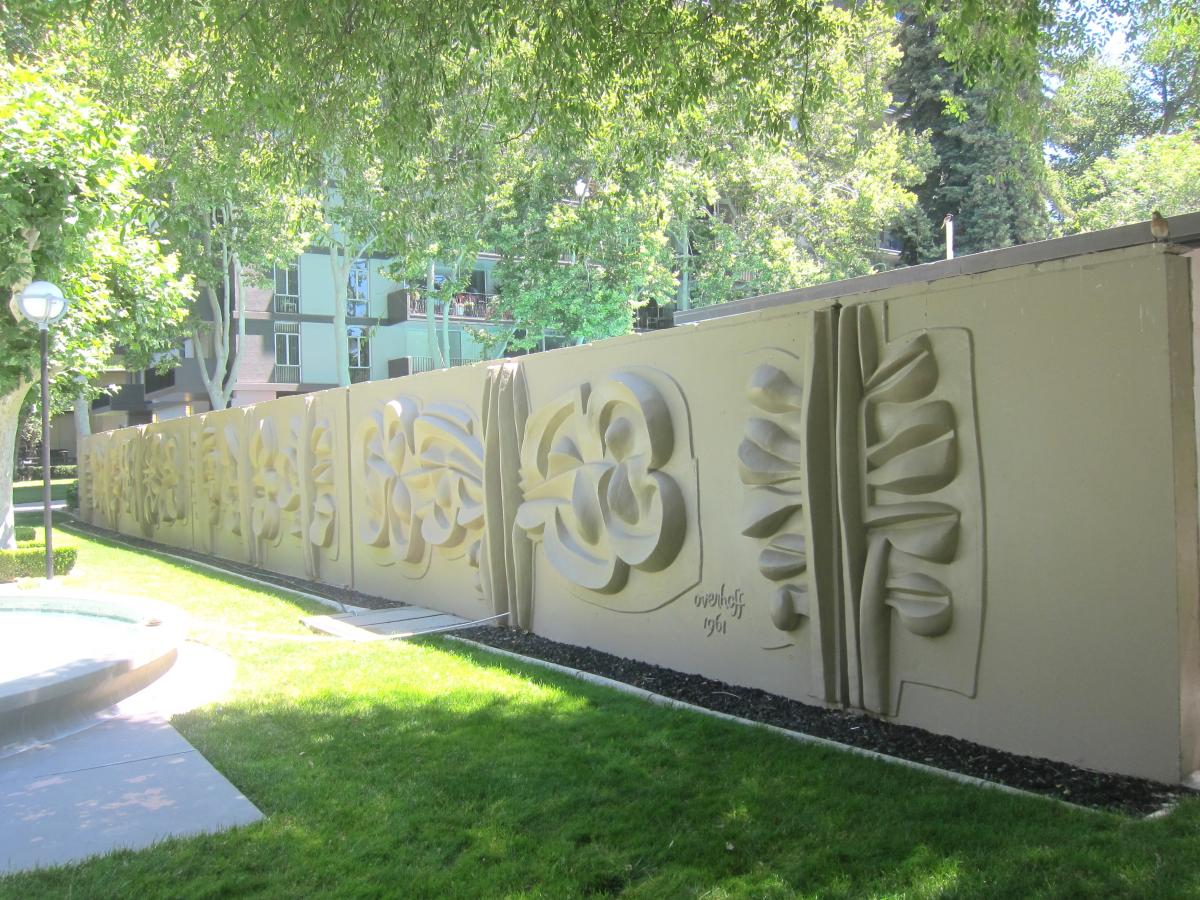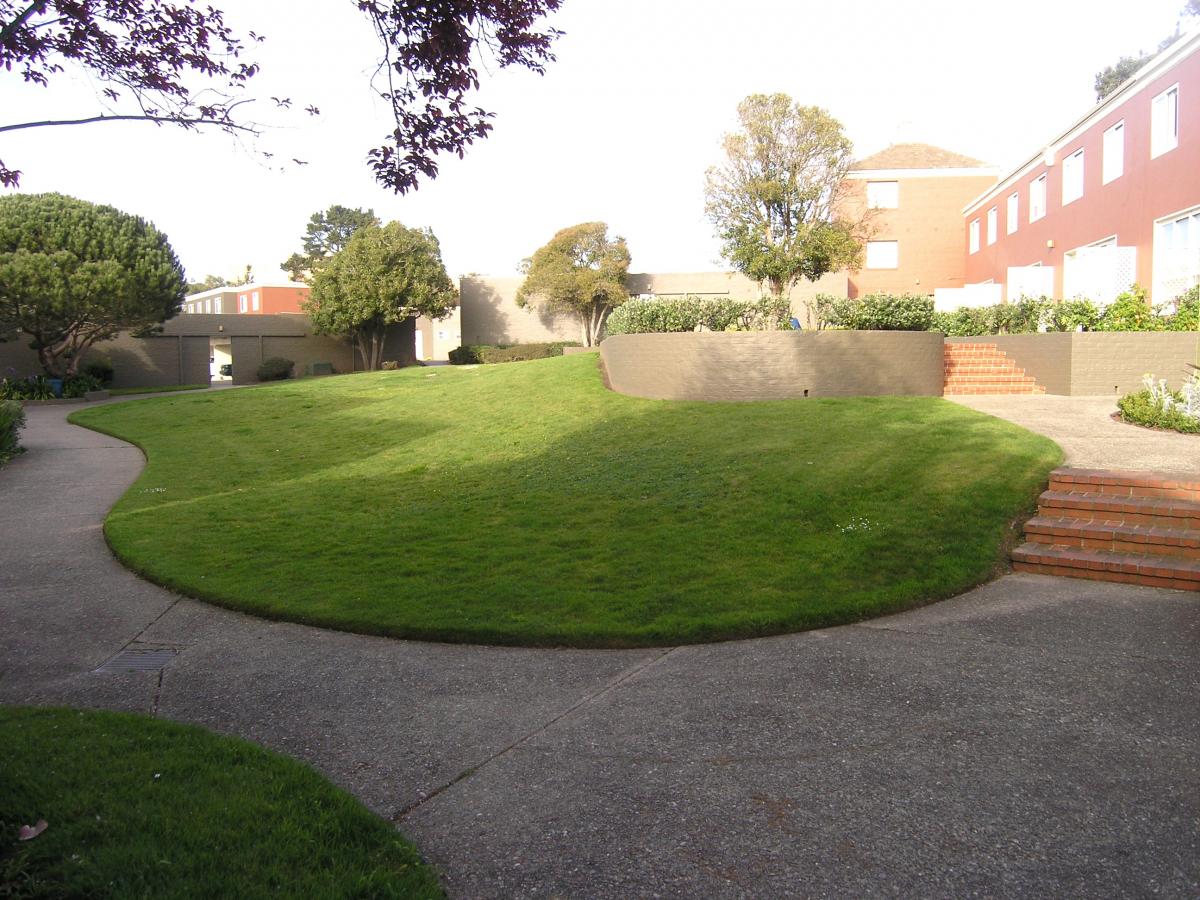
Mid-Century Modern Landscapes Threatened
 |
|
|
Fans of mid-century modern design are fighting plans to destroy a charming, mostly low-rise community near downtown Sacramento, an effort that recalls a similar battle that has been festering in San Francisco for several years.
In Sacramento, the battle is over Capitol Towers, a community of low-rise condos and one high-rise tower designed by the famed architectural firm of Wurster, Bernardi & Emmons.
In San Francisco the fight is over Parkmerced, a rental community in the city’s southwest. The issue there has less to do with the architecture, which is charming but more Colonial than strictly modern, than with the landscape design by the legendary Thomas Church.
In both cases, the developers make similar arguments: that the landscapes they propose to destroy are obsolete and wasteful of space and their replacement projects are more environmentally friendly in part because they are denser.
Capitol Tower and Garden Apartments were designed and built from 1958 to 1965. The architects behind the plan are some of the most important from the period. Besides Wurster, one of the inventors of the California ranch-style house and longtime head of UC Berkeley’s College of Environmental Design, these include Vernon DeMars, Edward Larrabee Barnes, and the landscape architecture Lawrence Halprin.
 |
|
|
A large sculptural wall is by Jacques Overhoff.
The complex, which was renovated just a few years ago, is architecturally intact and provides a pleasant bit of low-rise housing around greenery near the bustle of downtown. It occupies a site bordered by N and P streets and Fifth and Seventh streets.
“It is really beautiful and functioning as it should be,” says Kathleen Green, one of the preservationists seeking to save the landscape. The effort is being spearheaded by SacMod, a preservation group.
“We believe the original design is an iconic and irreplaceable example of mid-20th century architecture. In particular, the individual elements -- the low-rise apartments, the high rise building, the sculptural wall by Jacques Overhoff, and the overall master plan and its key position and contribution to urban renewal and redevelopment -- comprise a residential community that is not only an historic resource but is unique and unlike any other neighborhood in Sacramento,” SacMod’s president, Gretchen Steinberg, wrote to the city.
The new owner, KW Cap Towers LLC, has proposed razing the low-rise apartments and keeping the 15-story tower and renaming the complex “Sacramento Commons.” Six buildings would be added, including two 25-story towers.
Sacramento Commons would qualify under planning considerations as a “transit priority project” because of its residential density and proximity to public transit, the developer has said.
SacMod says the current neighborhood already functions that way. “Public policy should not reward the destruction of one (transit priority) site for the creation of another. The net effect would be an increase, not decrease, in greenhouse emissions,” Steinberg wrote.
“There is nothing less sustainable than destroying perfectly good, historic buildings,” she wrote.
 |
|
|
Similarly at Parkmerced, the plan would be to raze the low rises, keep the towers, and add more towers along with more three- and four-story buildings. The Parkmerced Action Coalition continues to battle the plan, recently hosting a Parkmerced Housing Walk to publicize their efforts.
Parkmerced was originally built in the 1940s and was considered to be a forward-thinking community at the time. The current owners say it sprawls, is more auto- than pedestrian-oriented, and would be rebuilt in a way that is more “sustainable.” Plans call for increasing the density from the current 3,221 units to 8,900.
The plan has been approved by San Francisco’s Board of Supervisors.
- ‹ previous
- 404 of 677
- next ›



