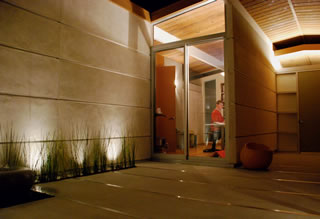An Eichler Remodel for Eichler Fans
 |
|
|
A remodel featured in the Palo Alto Weekly provides a great example of how one can amplify the built-in elements of an Eichler, such as the indoor-outdoor feel, to make it even more Eichler-like. Writer Carol Blitzer talked with Terri Yamomoto, whose Palo Alto home The Eichler Network visited previously for a feature on Atrium living. At the time, Yamamoto and her husband Michael had worked with architect Mark Marcinik to give their atrium cleaner, simpler lines. Blitzer explains how they continued working with Marcinik to make the rest of the house more conversant with the out-of-doors:
Today large white terrazzo tiles replace the darker slate throughout the public spaces, with bamboo flooring used in the bedroom wing. The dark ceiling was sanded down to expose the natural redwood, with large beams painted white. Six skylights are spread throughout the house, casting light on the fireplace, a bathroom and a hallway.
From nearly every vantage point in the house, one can view the outdoors, either through an added door or through a now-translucent door.
The bathroom especially sounds like a treat, with its skylight over the soaking tub. Check out the full write-up for more, including their newly modular tables, over at Palo Alto Online.
- ‹ previous
- 32 of 677
- next ›




