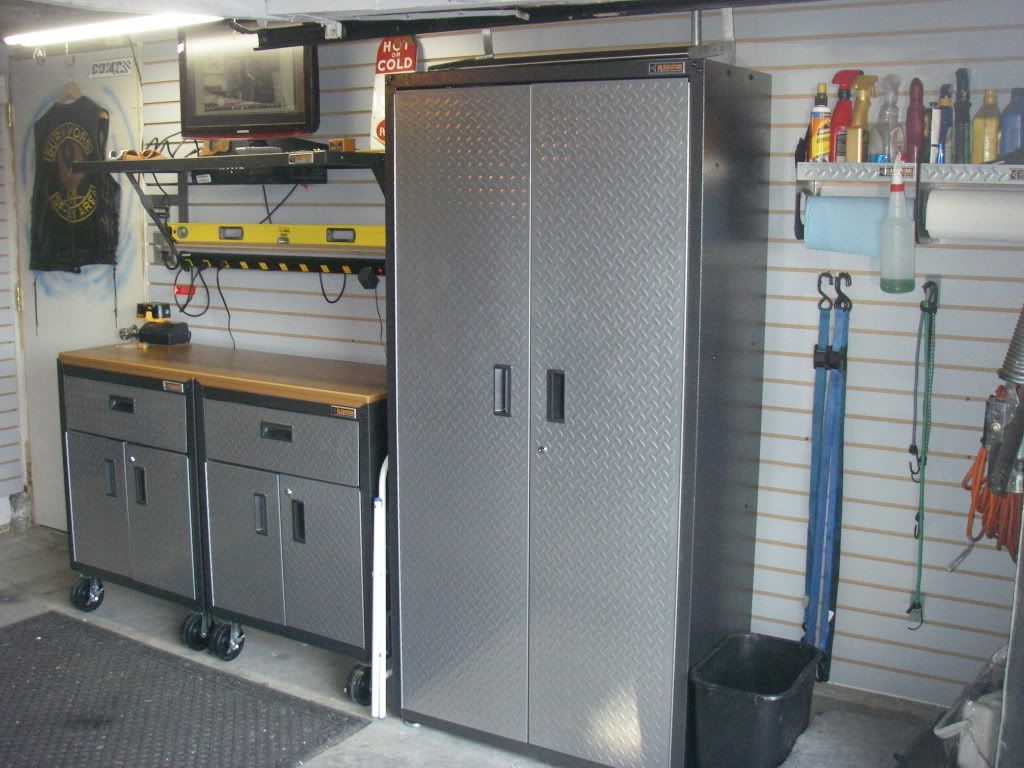garage organization -- any suggestions?
Hello All,
I plan to organize my garage and I would like to hear from fellow Eichler owners and renters about what works and what doesn't.
Right now I am leaning towards custom built cabinets. I have an over-sized two car garage. The washer and dryer are on the left side. I am also leaning towards 24" deep cabinets in front of the car, narrower -- 12"? -- on the left hand side. I want the cabinets narrow enough so that a second car could park there. The cabinets would be I think leaving a 24" gap on top so that I can put folding chairs, suitcases, oversized items on top.
I do not peg boards... I have plastic shelving units that is not space efficient at all. Should I keep one cabinet open for brooms/mops/ironing board????
What would you do?
Thank you for your help.
David
Cabinets with sliding doors allow you to get in to them even if there is not a lot of space. I have them on the narrow side of my garage and you can still get stuff in and out without pulling the car into the driveway. That would not be true if we had hinged doors on those units.
As to the mix of locations and sizes, that, I think, depends to a great extent on what you store in the garage and will vary from one family to the next.
we're huge fans of the elfa system from the container store. presently we have a 20X10ft bank of shelves on the long/tall wall of the garage that holds stick lumber (3 lower racks) and rows of shelves up top. everything's exposed, of course, but it's neatly kept in bins, on hooks, etc... we even have our bikes hanging from there... extremely sturdy to say the least.
i think they're on sale presently.
Tod,
What did you use for sliding doors? Did you buy commercially available ones or have them made? Do they run just on a track attached at the roof or is there track both top and bottom. Any info much appreciated.
Jake
They are basically just a bunch of shelves with grooves cut in the top and bottom of each shelf. Then 1/8 inch thick Masonite doors are inserted into the grooves. They were off the shelf kits at OSH about 10 years ago but I have not seen then in a number of years but it would not be too hard to make the same with not much more than a skill saw and possibly a router for tools.
Oh, I see, in your installation each cabinet has sliding doors.
What I have in mind is deep built-in shelving approx 8' high and 2.5' deep on the deep wall. I would like a wall of 8' high or better sliding doors mounted in front of the shelving to hide them from view. (Kind of like our closet doors hide the closet contents from view. )
In my mind, I would use a top track and a bottom U plate though I'm not sure if it's a good idea to run them that close the floor (which is likely uneven and has the potential for flood) or if it'd be better to just have them hang (float) from an overhead track.
Whole think is just in my imagination at the moment. Anyone seen or done something similar?
Jake
Beware with sliding doors that you can only get to half a shelf. This may be a problem with camping supplies, sporting goods, suitcases, etc. - or even that half a box in the middle. If you do doors that swing open, make sure you account for the opening of the garage door. That can be embarrassing...
We used Valet Custom Cabinets in Campbell for our garage cabinets and closets and would recommend them.
We also used some Elfa shelving (solid shelves for miscellaneous plus wire shelving for shoes) on the back wall.
I built some custom wood shelves for open storage on the other side, optimized for 24" deep storage boxes, out of 2x3's, MDF, and welded (S&S Welding in San Jose) brackets that I designed. A challenge with storage shelving is that it requires bracing to support significant weight and this bracing typically eats up a significant percentage of your space. Or you can choose to not brace and have saggy shelving. My solution includes a steel U channel on the front face of the shelves with integrated L brackets that bolt to the front risers (2x3's). They don't sag, and there's no lost space.
Mark
I am in the process of doing this now.
I finally decided on Gladiator storage systems by whirlpool. Very configurable and many different options. The only thing I did not like about it was their slats for hanging wall mounted items. The cost was very expensive (like I think $200 for enough to do a 4x8 section. I wanted to make the garage very uniform so I found that slatwall has the same on center dimensions as the Gladiator version and was less than 25% of the cost. I bought some 4x8 panels in SF for I think $40. And right now they are having a 20% off sale. The cabinets are very sturdy and well made. I can see them standing up to years of garage abuse. Most of the larger units you can get caster for as well.
After that is all done, I will paint the floor. See pic below, still a little messy and not finished.





