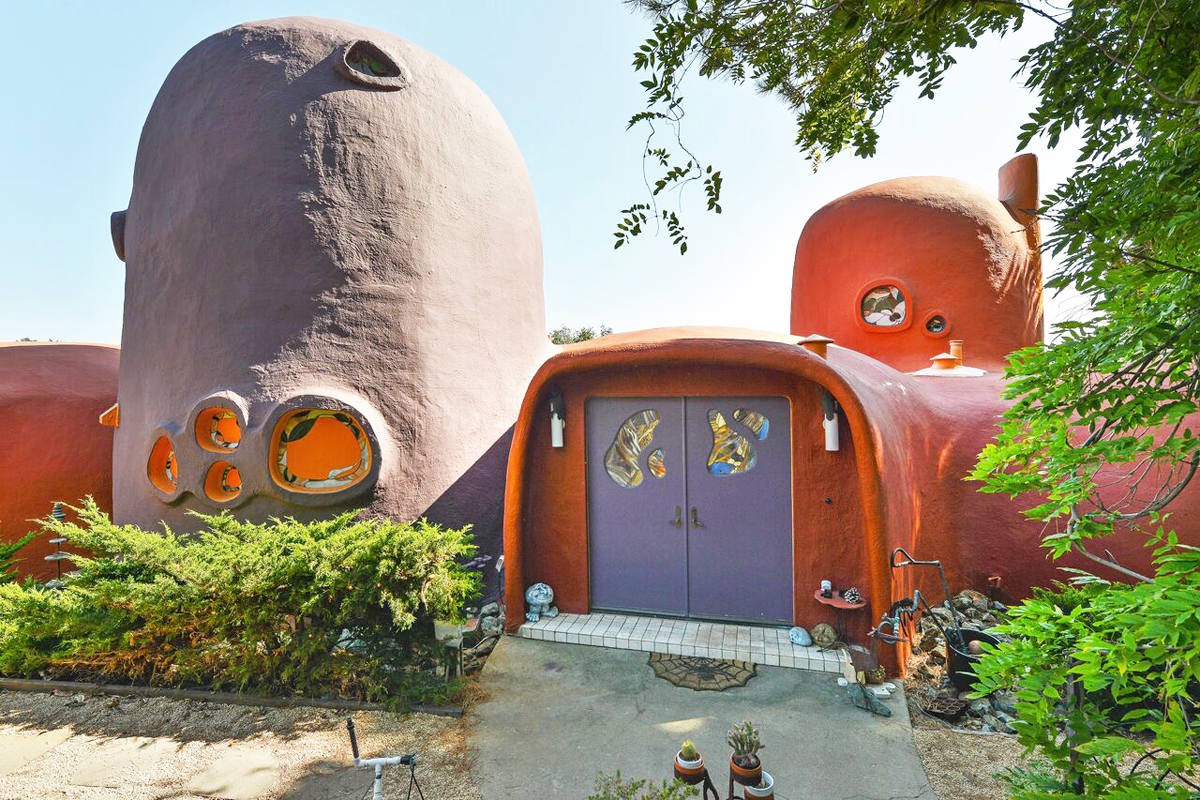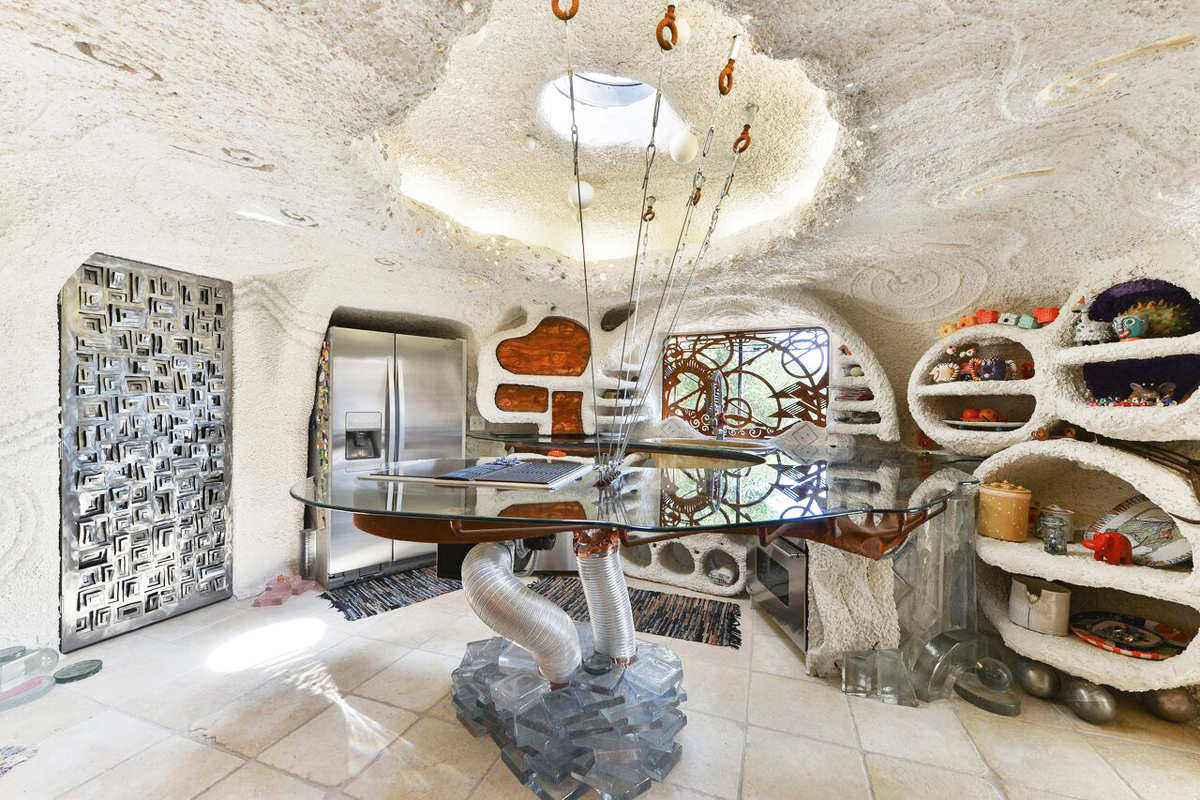Yabba Dabba Domes
 |
|
|
 |
|
|
 |
"Well, ah, yeah, gee, Fred—4.2 million clams sounds like a steal for this place."
OK, Barney Rubble never actually said that, but even a caveman sidekick could recognize the value of the new listing at 45 Berryessa Way in Hillsborough.
For four decades millions of travelers on the 280 freeway have marveled at and even admired the place affectionately dubbed the Flintstone House—and for the first time in 19 years it is up for sale.
It is doubtful that architect William Nicholson intended an association with the Hanna-Barbera cartoon when he built the house in 1976 as an experiment with different shapes and materials. Once motorists caught an eyeful of its unusual domes while driving on 280, over San Mateo Creek on the Doran Memorial Bridge at Crystal Springs Road, they immediately recalled the home of television's modern Stone-Age family.
The bubble-like towers and domes were created by wrapping rebar and mesh around inflated aeronautic balloons and spraying shotcrete onto them. The builder was Wayne Da San Martino of San Francisco. For years, it was painted off-white like its small-screen namesake, but a change in 2007 to its current orange hue didn't stop comparisons to the boulder construction of Fred and Wilma Flintstone's abode.
The home fell into disrepair in the 1980s with significant foundation damage, but the current owner purchased it in 1996 for a reported $800,000 and commenced to restore and repaint it. She reportedly is only its third owner since it was built.
The owner, whose name is not being publicly released, enlisted renowned Bay Area modernist Eugene Tsui to apply his fittingly unusual ‘biologic' vision to the property. The renovations included lighted niches and appliance enclosures, glass countertops encased with diagonal metal spines, swinging wooden doors, and new drawers and cabinets.




