
Why the Strengs Adjusted Their Plans
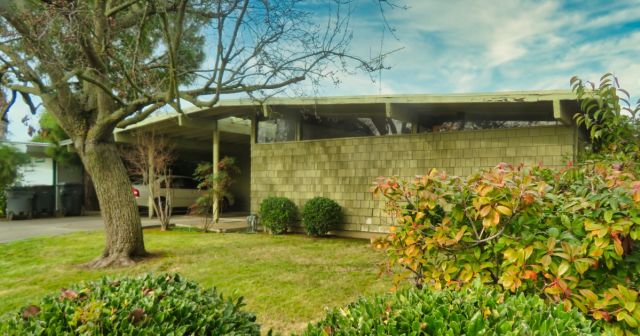 |
Davis was very much a small town back in the 1970s, a grid of downtown streets filled with small shops, a growing university with a frat house row, new shopping centers sprouting at city’s edge, with agricultural fields all around.
That’s one reason Christine Bruhn believes that when she and her husband came to Bill Streng, who handled the Davis market for Streng Brothers homebuilders and lived in town, Bill was so willing to make change after change in the model home the couple had asked the brothers to build on their chosen lot in the University Estates tract.
“[Bill] and some of his craftsmen lived in the area when homes are being built,” Christine recalls. “He was accessible, and he experienced what his home owners experienced.” In fact, she says, Bill was living on the other end of the street where she and John were having their own home built.
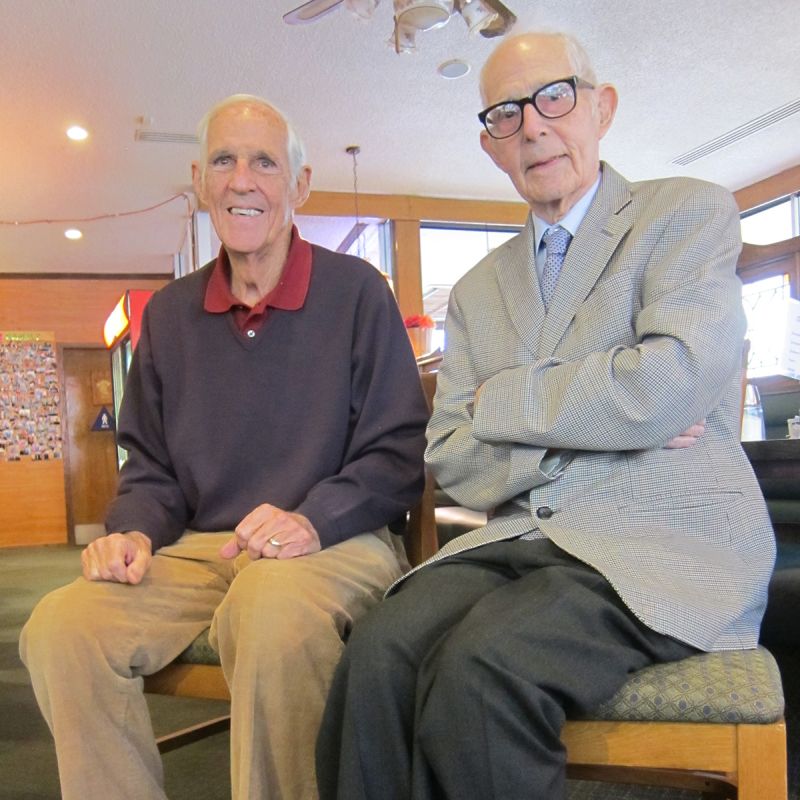 |
Unlike Joe Eichler in the Bay Area or the Alexander Brothers, who built modern homes in Palm Springs, the Strengs were willing to make significant changes in the plans for their homes – expanding rooms, using different materials, adding insulation, changing electrical or plumbing arrangements.
They would never alter the overall architectural tone of the homes, which were designed by the talented architect Carter Sparks, Jim says.
“We would add space, we would add electrical outlets and light fixtures. These were things that were not difficult to do,” he says. “Some people would have several pages of changes we’d write out for the contractors.”
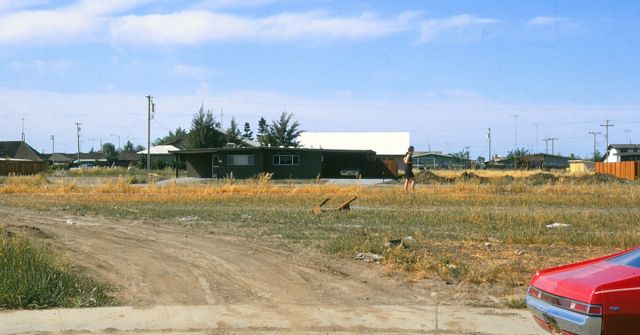 |
To this day, the changes that the Strengs allowed provide pleasure to homeowners in their neighborhoods, most of which remain largely intact. They built in the Sacramento area and Davis, from 1959 into the mid-1980s. Efforts are underway to turn University Estates into a historic district.
Jim says that, unlike many other builders of the time, the Strengs were willing to make requested changes because their volume was relatively small – averaging 100 homes a year.
“I’d say builders that were building between 500 to 1,000 homes, I don’t think they made many changes.” Other developers then, he says, “probably had a list of changes they could make.”
Another reason the Strengs were able to make changes in their plans – about 90, sometimes 95 percent of their homes in a tract were sold to buyers before they were built. Many of their speculative homes – those that were built without a buyer having put down a payment – were what the Strengs called half-plexes, homes with two units.
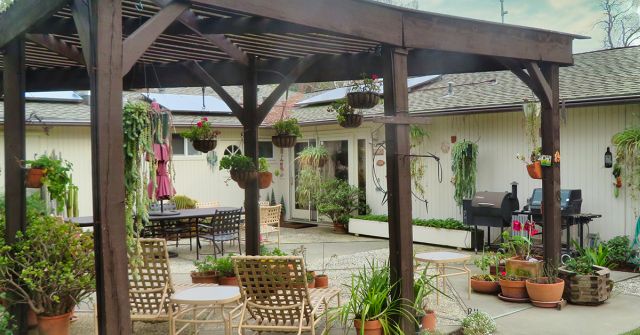 |
Selling so many homes before building them was unusual then, though it is more common today, Jim says. “I think builders today often have people waiting to buy, so homes are pre-sold because of demand,” he says.
Asked if the Strengs’ willingness to customize the homes for individual tastes was used as a marketing tool, he says:
“Yes, I think it was helping us sell houses. We didn’t have a sign saying, ‘If you want to change something, let us know what it is.’ But our customers would talk to each other, [and they would hear that] 'you’re able to add two square feet in the rear, or another bedroom.' Most often it was electric lights or plugs. Occasionally they would want a fancier oven or a fancier range, things like that.”
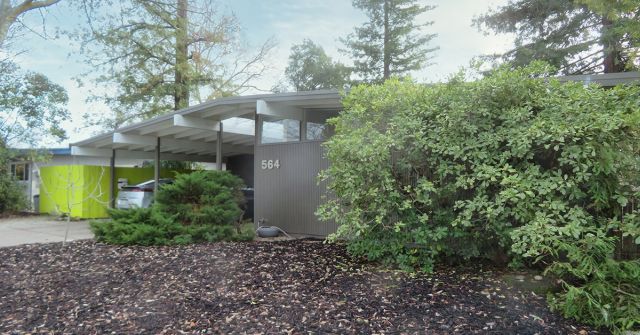 |
“Moving the fireplace is not a difficult thing to do. Some people would ask us to change carpet for tile, or maybe change vinyl tile to carpet, or things like that,” Jim says.
“We used to add square footage at $10 a square foot, and I think we made money on $10 a square foot.”
Some of the changes actually saved money for the homebuyers. In Christine and John Bruhn’s case, they recalled, they saved money by asking for a standard window in their bedroom rather than a sliding-glass door.
Carter Sparks was a strong-willed architect dedicated to modern design. What did he think of buyers changing around his designs?
The issue came up early in their dealings with Sparks, Jim says. He recalls driving with the architect though the first Streng subdivision.
“He looked back at one of the houses,” Jim recalls. “He said, ‘What’s that window in the back of the house?’ It wasn’t something he drew.”
“He said, ‘If they want changes, send them to me. I’ll give them an hourly fee.’ Rather than have his houses with something that didn’t fit, he’d give them something that did fit. Over the years we sent about 20 people to Carter.”
But most of the time, Jim says, changes were done at first by one draftsman, and later by another, who worked under Sparks’ supervision.
Jim notes that both draftsmen went on to get their architect’s license. He also notes that his and Bill’s willingness to accomodate their clients’ desires kept the draftsmen busy.
“The draftsman kept busy making the changes to those plans,” Jim says.
- ‹ previous
- 654 of 677
- next ›



