
We Love the Home. Please Change It
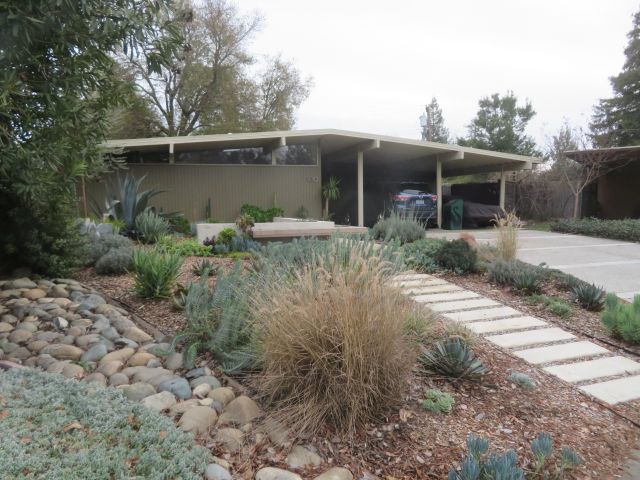 |
Back in 2016 when architectural historian Kara Brunzell examined the mid-century modern Streng homes in the Davis neighborhood of University Estates to determine how many remained aesthetically true to the Streng look, she encountered a problem.
Bill and Jim Streng, easygoing guys that they are, had cheerfully agreed to make changes in their home plans as requested by buyers.
So if you see a home with an uncharacteristic window on the front façade, or siding that is not often seen on a Streng Brothers home, it’s not always easy – or possible – to tell if it came from a later remodel, or was provided by the Strengs themselves.
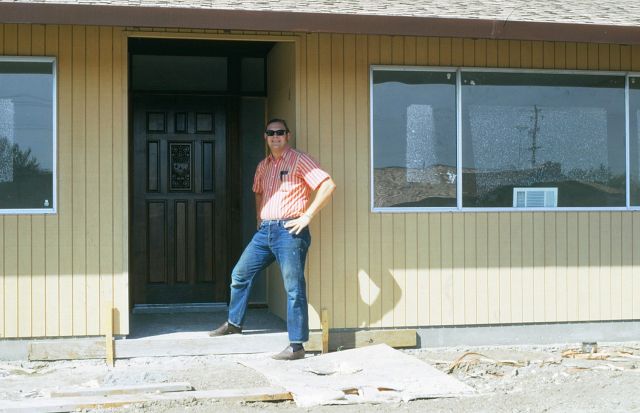 |
Changing home designs or materials to please buyers was not something that developer Joe Eichler would do, except on rare occasions. With Joe’s home plans, it was 'take it or leave it.' (It was Eichler Homes that inspired the Strengs to go modern.)
But Bill or Jim were willing to customize their homes, on points both big and small, but never in a way that changed the basic architecture.
They were willing to go along even when buyers asked for one change, then another, then another, some of them major, some minor, some costing the homeowners extra money, some saving them money.
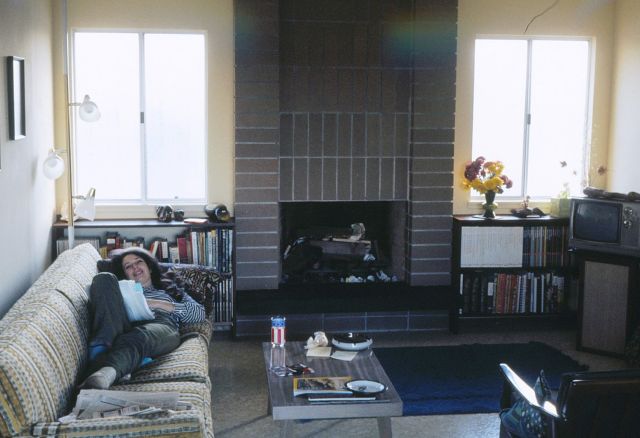 |
Consider John and Christine Bruhn, a young couple who bought a lot from the Strengs in April 1972 and selected a model to go there. Oh, but instead of a carpeted entry, could it be aggregate?
And, oh, Bill, don’t bother pouring us one of your petite concrete backyard slabs. We’re bringing in our own landscape architect to provide one much bigger.
And rather than fixed shelves, can they be adjustable heights? Would it be too much to have two cutting boards rather than one? Christine so loves to bake.
In all, the Bruhns came in with what became 65 changes they wanted in their home, most of them proposed while construction was underway, some following the advice of the Strengs’ electrician, who lived in a Streng just a few doors away.
“They never said no to anything,” John Bruhn says of Bill Streng and his assistant, Ron Hoffmeister. “About the only thing Bill Streng would say was, why do you want to do that?”
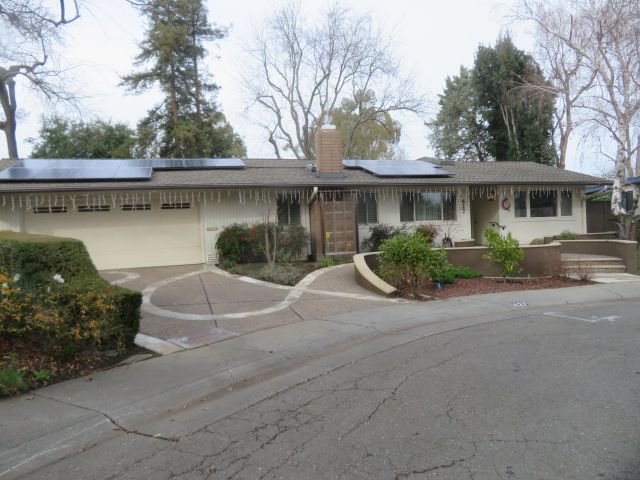 |
There was nothing querulous about the question, nothing meant to put them on the spot. “I think he was genuinely interested,” John says.
So, John says, “We kept adding to the list.”
Told about the Bruhns’ 65 changes, retired builder Jim Streng says, “There weren’t usually that many!”
He says Streng Brothers’ relatively low volume made it possible to customize some of the plans. The Strengs were averaging 100 homes a year
John and Chris met as new faculty members at UC Davis at the end of the ‘60s, he in food science with a focus on dairy product safety and she in consumer behavior with a focus on nutrition.
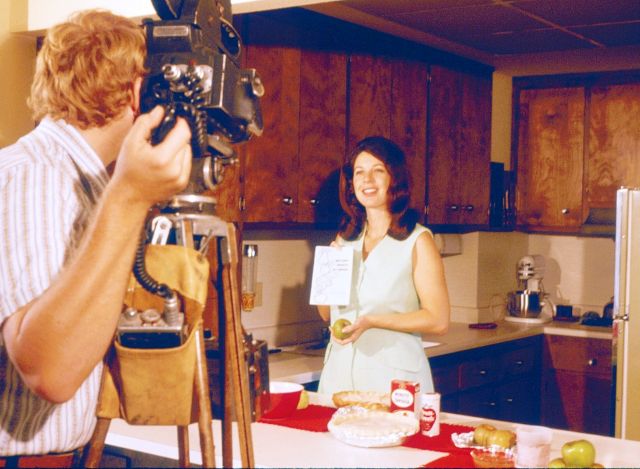 |
They were soon seeking a home. The Bruhns liked one of the brothers’ more traditional models in University Estates, in part because it had a real dining room. They loved the large lot because they loved gardening, and it was easy biking to campus.
But they didn’t like the home’s carpeted entryway. In the model they visited it was spattered with footprints.
Changing the entry material and going from raised foundation to slab were not the only major changes the couple sought. They liked privacy and quiet and planned a family, soon raising a son and daughter.
So they asked the Strengs to add a door between the family room and rest of the house, so the adults could entertain or relax on one side of the door while the kids made a ruckus on the other.
They had the Strengs move the fireplace, which had been planned for the living room, to the family room instead, and enlarged the dining room by stealing footage from the entry hall
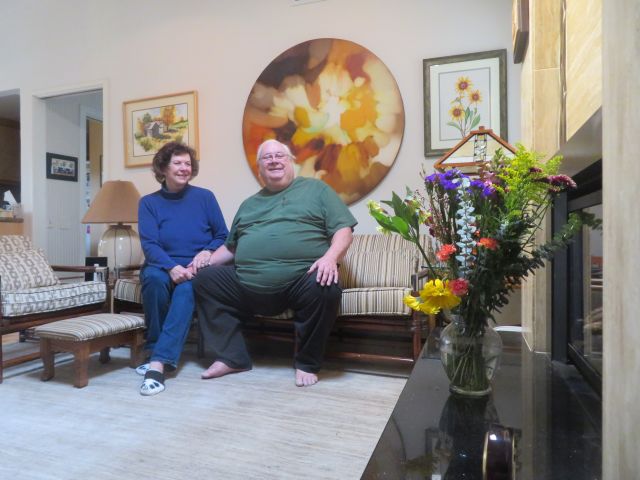 |
John and Christine visited the site nearly every day – and even did some of the work themselves. The plan called for insulation only for exterior walls. Workers gave John and Christine time to shove sound insulation between studs on the interior walls.
And minor changes? Two medicine chests in the master bath, not just one. An extra-high shower head because John and Christine are extra tall.
Was this a tract home they were getting, or a semi-custom? Whatever it was, the Bruhns still love it and have been living there almost 50 years.
In an upcoming post we will discuss with Jim Streng why the Streng Brothers were so willing to accommodate requests for plan changes. And – what did their architect, Carter Sparks, think about the strategy to change his houses?
- ‹ previous
- 620 of 677
- next ›



