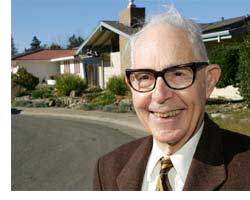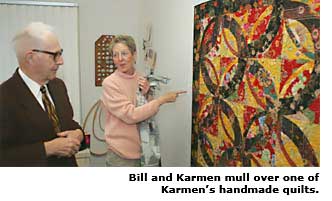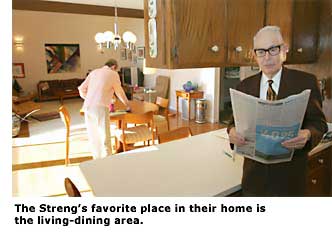Meet Bill Streng
 Most developers say goodbye to their houses once they're built. Not Bill Streng, co-founder of Sacramento valley's Streng Bros. Homes, who's proven to be one of his own best customers.
Most developers say goodbye to their houses once they're built. Not Bill Streng, co-founder of Sacramento valley's Streng Bros. Homes, who's proven to be one of his own best customers.
Bill and his wife Karmen moved into their Streng home in the Covell Park area of Davis 28 years ago. It's one of about 4,000 homes—including more than 3,000 Eichler-like modern models designed by architect Carter Sparks—Bill and his brother Jim built between 1959 and the late 1980s in the Sacramento and Davis areas. It never occurred to Bill to move into anything other than one of his own homes. "Jim and I had been in business 18 or 19 years, and we were thoroughly sold on our homes' advantages," he says.
Bill and Karmen still are, and they have plenty of company. Close to half the homeowners in the 300-home subdivision at the northern edge of Davis are original owners. He doesn't brag about that. Davis is a wonderful place to live, he says, and the University of California-Davis provides the area well-paid, stable employment.

But it's clear that the neighborhood, originally called Strengs' Covell Park, has worn well. It retains a modernist look with relatively few unsympathetic remodels. When the Strengs started the project in 1975, Davis required them to sell 15 to 20 percent of their parcels to competing developers to establish diversity. As a result the neighborhood is not purely modern—nor were all the modern homes built by the Strengs. About 250 of the neighborhood homes are authentic Strengs.
Also, in an attempt to ensure diversity, the city insisted on providing some 'affordable' homes. That translated into two-family 'half-plexes,' single-story homes that look much like their single-family neighbors. Davis pioneered growth control and energy conservation, and both sets of requirements were getting underway as the Strengs were starting their project. The Strengs' glass-walled houses raised some concern among inspectors. "They started out saying 'glass is evil,' but when it was all done, we really didn't have to change very much," Bill says. "Carter [Sparks] had done a solar house before and understood all the principles and preached them. He had been designing passive solar houses all his life without inventing the term."
Bill and Karmen were among the neighborhood's first residents. Streng, who had been living in another of his homes in Davis's Georgetown neighborhood, had recently remarried. Karmen, who had been a tenant in a home Bill owned, was recently divorced. Karmen grew up in Utah, and her architectural heritage, she says, consisted of "Utah farmhouses with a front porch." "I'm more open and available to ornate things," she says, but Bill was not. "Bill was already a purist when I met him. He was always pretty clear in liking things simple and pure and straightforward."

Streng didn't need to live in a tract to have a Carter Sparks, however. Sparks also designed custom homes for individual clients. But Bill chose what the Strengs called the 'Carter Classic,' a flat-roofed 1,700-square-foot plan. "I describe myself with words like 'thrifty' and 'prudent,'" Streng says. "Others use words like 'penurious,' 'miserly.'" He laughs, and continues, "'Inflexible,' 'unbendable.'"
Bill and Karmen did expand the plan, adding a few feet to the living room, building themselves a larger utility room. The house is 2,200 square feet, versus 1,700 feet for the standard classic. Their lot is just 64 by 115 feet. It helped business to live in the midst of the growing subdivision. "It was market research to see how it worked," Bill says. He was working out of the model home, spending 50 or 60 hours a week on the job. "We were on a house-a-week schedule," he says. His brother Jim, meanwhile, was handling subdivisions in Sacramento.
Bill Streng is a shy man, and for his own house he didn't want anything too showy. "It seemed to me to be clearly contraindicated," he says, "to have a 'lord or lady of the manor' house surrounded by houses that are clearly smaller." The center of the Streng home is its living-dining area, stretching 30 feet from kitchen cabinets to its end wall. Informally done up with a couple of Mies van der Rohe Barcelona chairs—knock-offs, Bill notes—and an informal dining table, the room is their favorite place in the house.




