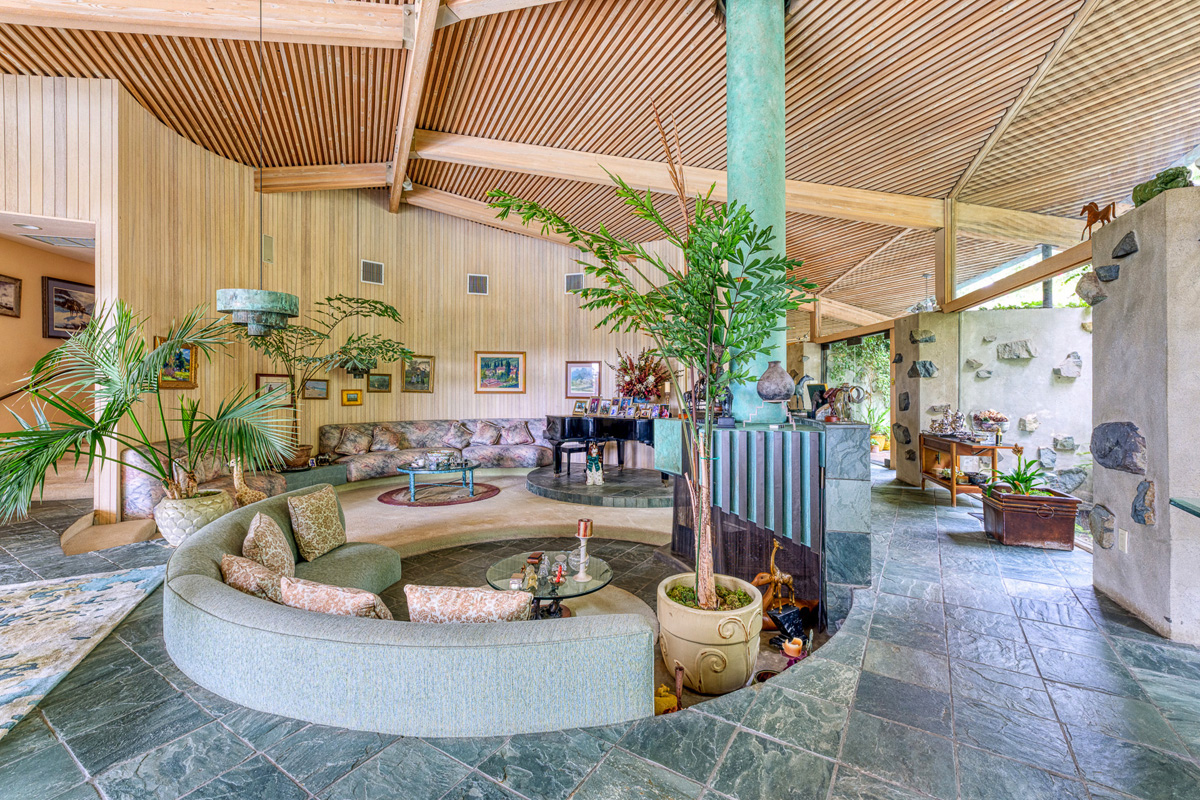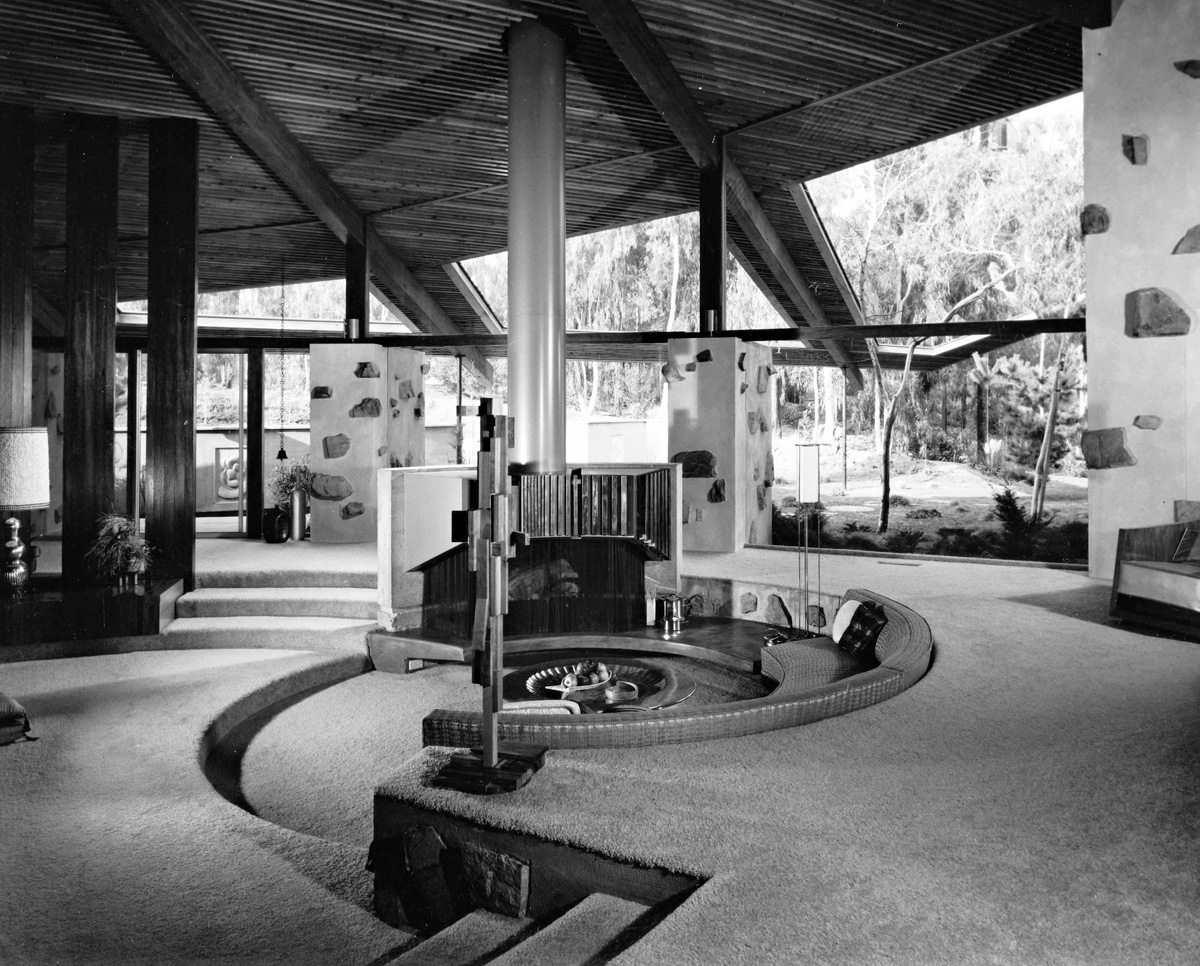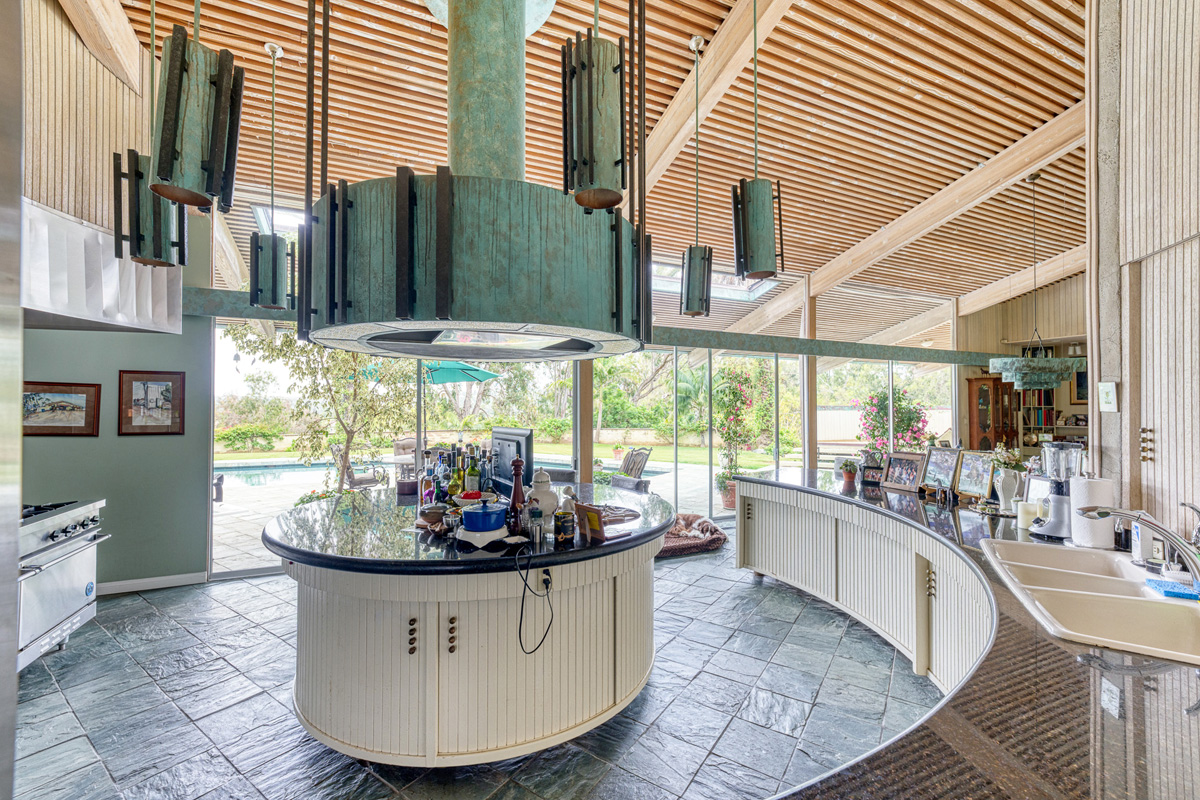SoCal Home's 'Tale to Tell'
 |
|
|
Even if the Antelline House wasn't on the market for the first time in 30 years with its unusually geometric, mid-century modern design, there still would never have been a 'Fridays on the Homefront' featured home like this one.
The backstory of the marvelous mid-century residence at 15134 Via De La Valle in Rancho Santa Fe (26 miles north of San Diego) is that good.
You start with a teen 'architect,' get legendary photographer Julius Shulman into the mix, and then stir things up decades later with an impassioned realtor on a mission in, of course, San Diego.
"He was gathering ideas, definitely, through his teens," says dedicated modernist Keith York, the home's listing agent and blogger behind ModernSanDiego.com, speaking of unschooled architect Jon Antelline. "All the contemporary architecture of his teens definitely influenced this."
 |
The crazy thing is that York first encountered the house more than a decade ago while helping catalog and research Shulman projects photographed in the realtor's home county of San Diego.
"I kept trying to find the house," York recalls of the years since he spied pics of a striking Rancho Santa Fe home while visiting Shulman's Hollywood Hills residence, in files that listed the town but no street address.
Years after Shulman passed away, in 2009, the realtor still had not found the house, but finally located Antelline himself, who knew the address and indicated that he had designed the 1960 home at age 19 for his father, Fred Antelline. Still, York told another publication last month, "It was behind a security gate, so I actually hadn't seen it in person until about four weeks ago."
 |
That was after the Dowdy family, who bought the home in 1990 and recently was looking to sell, contacted him.
"When I walked in there I said, 'Oh! It's exactly how Shulman documented it!'" said York, who listed the statuesque, 3.5-acre property in June for $3.5 million.
"He's been really forthcoming," the realtor said of the younger Antelline, who picked up design skills working in his father's contracting business. Additionally, the untrained architect had clearly been absorbing principles of modernism from Shulman's work in Arts & Architecture magazine.
"I knew he was the guy who was going to photograph this house," York quotes Antelline's recollection of Shulman and the 1961 photoshoot. Although the young designer worked only a few years as an unlicensed architect before becoming a contractor himself, the realtor says, publication of the photos "got him a few commissions right away."
 |
|
|
That's certainly understandable after a few glances at the images, both vintage and current. The house design follows the contour of its hilltop lot, with three bedrooms on the top level, public areas a few steps lower, and a studio and guest bed and bath lower still.
"In 1960 it was three discreet bedrooms with smaller closets," notes the realtor. "It's now two bedrooms and a huge walk-in closet [and dressing area]."




