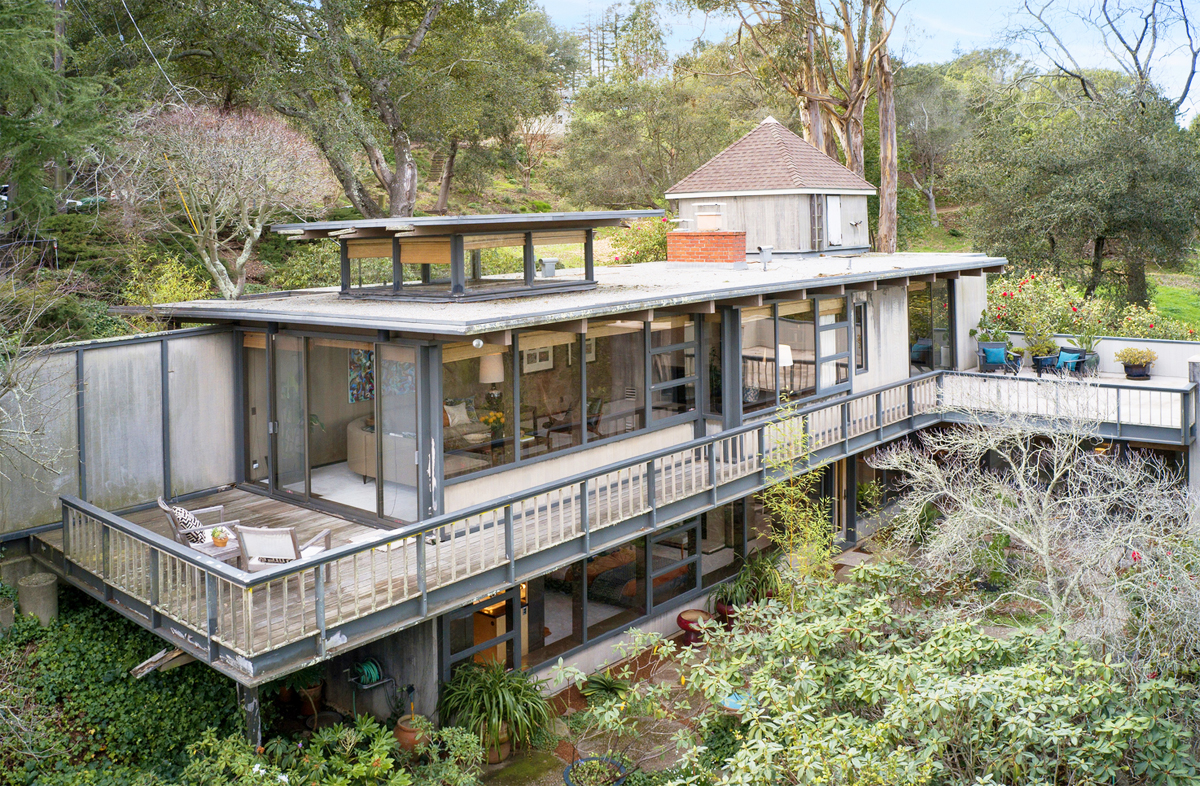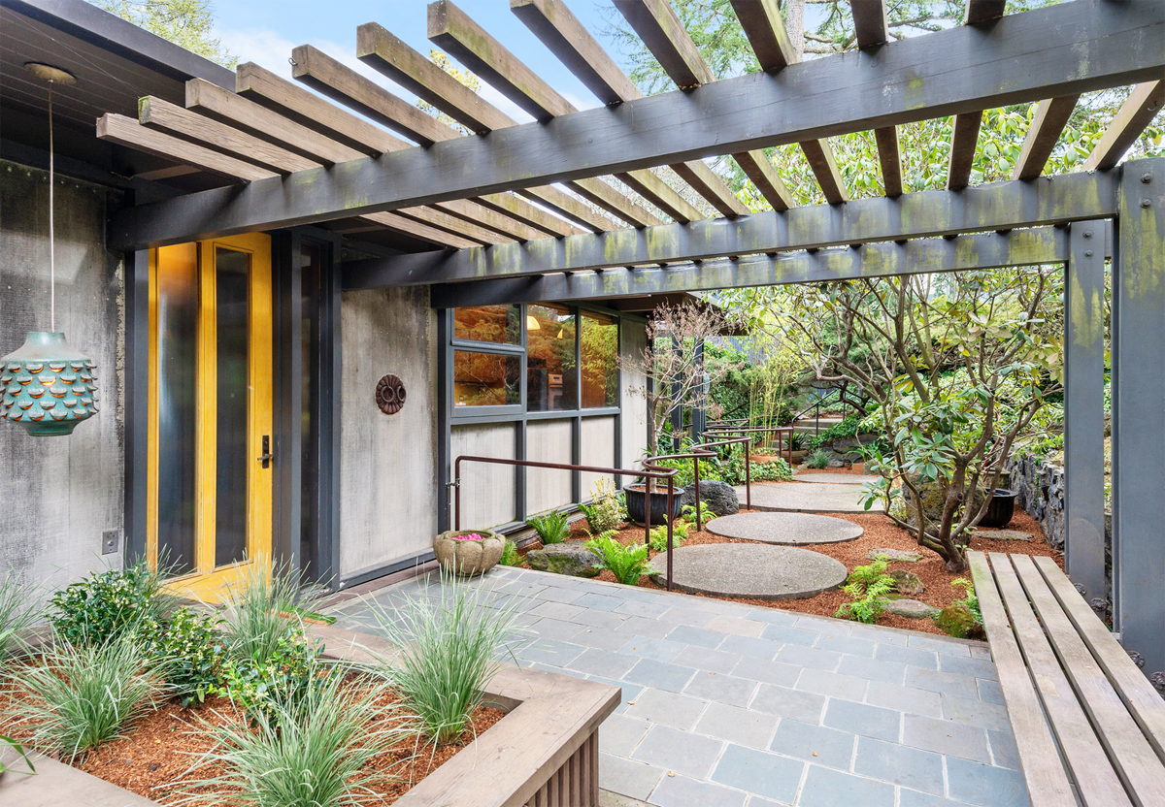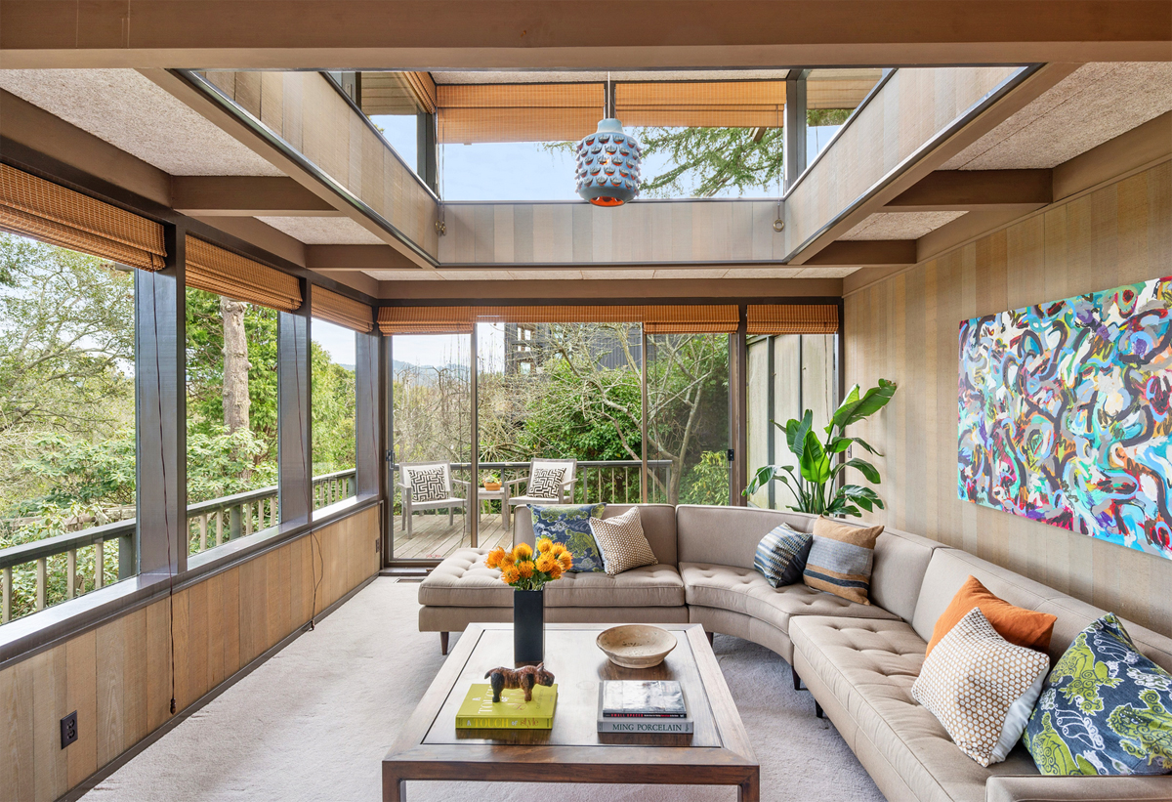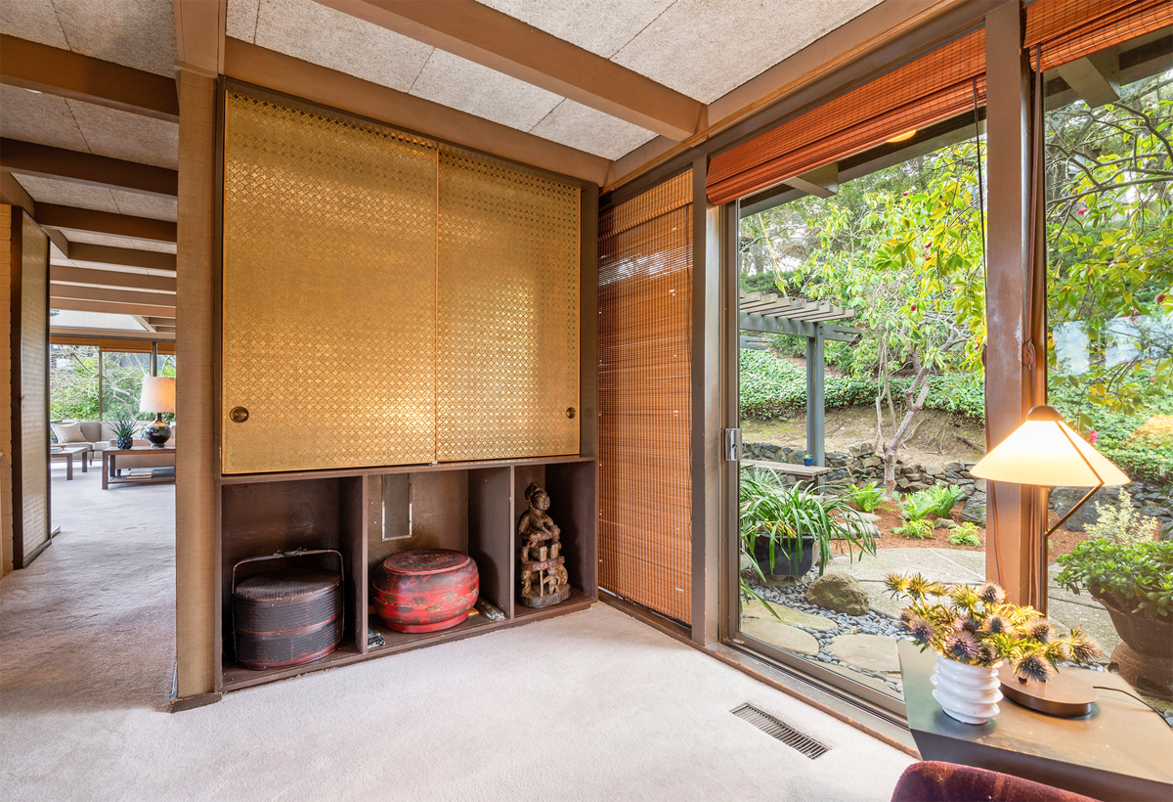Captivating Imaginations
 |
|
|
An architect's own home is almost always a very special space. That certainly rings true for the lovingly crafted modern home that recently came to market for $1,395,000 in the Berkeley Hills.
There, in Kensington, a small suburb of Berkeley, architect Hal Thiederman (1922-2010) and his wife, Elivia, purchased in the early 1960s an "existing small two-bedroom modern home built in 1949," according to listing agent Todd Hodson of Red Oak Realty.
Shortly afterwards, their new home, at 205 Lake Drive, began to take on a new life, and a new look, guided by Thiederman's design. "It was a remodel and expansion of that existing home," Hodson explains.
 |
|
|
Thiederman served in the Army Air Corps during World War II, enrolling in architectural studies at the University of California at Berkeley after the war and graduating in 1948. He went on to work with Edgar Kaiser and Dr. Sidney Garfield designing Kaiser hospitals in the Bay Area and Los Angeles, and "really was the unspoken hero of the designs for these hospitals," explains Hodson.
"Other than [his own family home on] Lake Drive, I'm not aware of any other residential properties that Thiederman designed."
The Lake Drive property is located at the end of a quiet street in a hilly area that overlooks Wildcat Canyon and Tilden Park. In fact, stepping out of the front door puts visitors right onto Old School Trail. The home's modern, open plan, with wraparound wooden decks, gives the entire property a sense of delight, like being in a treehouse.
 |
|
|
"The setting is quite serene and magical, looking out into a forested section of the canyon, with wooden platforms for sitting outside to enjoy nature," Hodson says.
"All of the rooms basically look out into the courtyard, and since Elivia was an avid gardener, there are rhododendrons, azaleas, orchids, and ferns everywhere."
Floor-to-ceiling windows lend a natural, indoor-outdoor flow to the 2,240-square-foot, seven-room house, which is surrounded by Japanese gardens. Peaceful spaces reflect the couple's elegant tastes, their love of art and music, and their appreciation for nature.
 |
|
|




