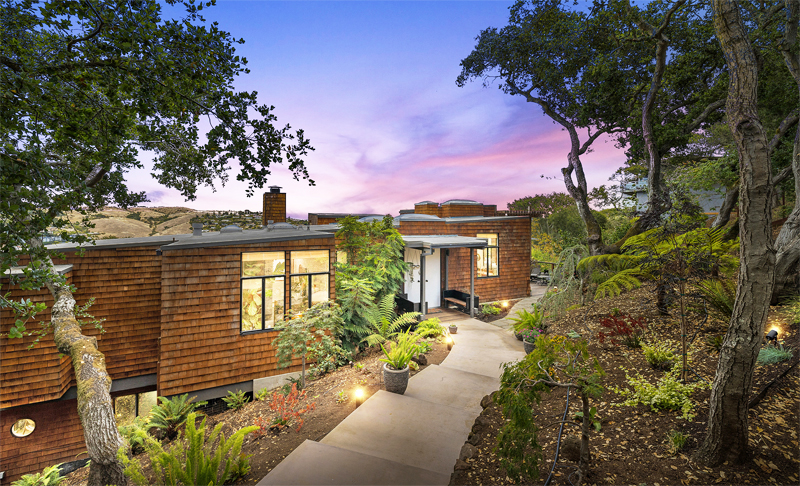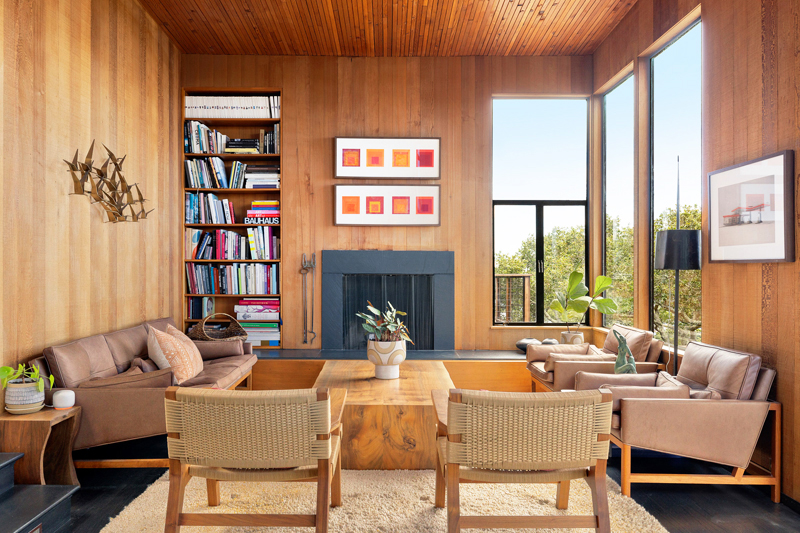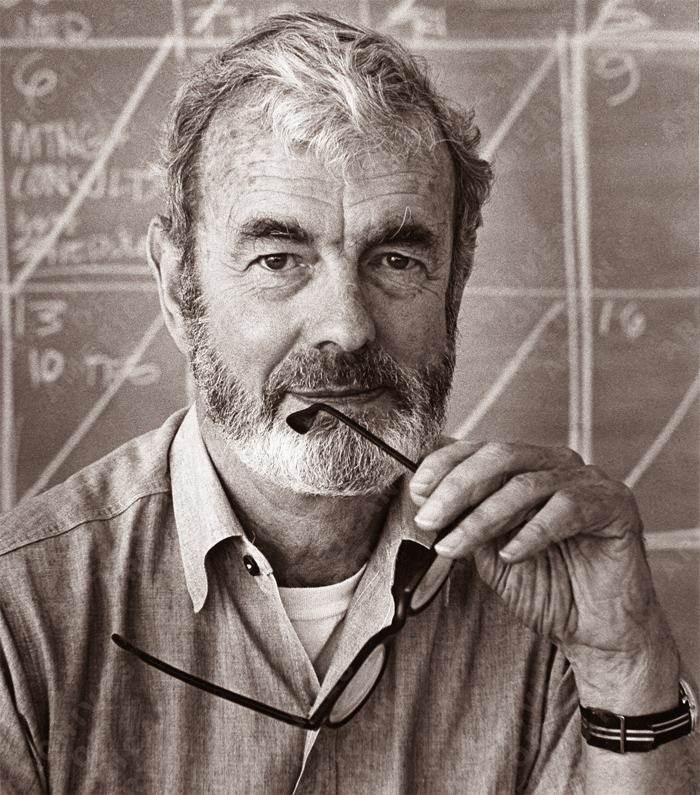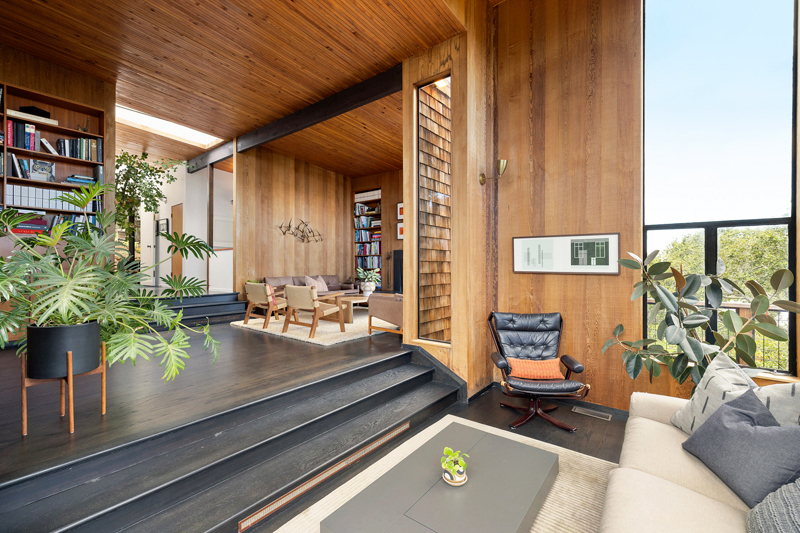MCM Oasis in Belvedere
 |
|
|
Houses for sale designed by highly regarded Bay Area mid-century modern architect Joseph Esherick have been rare finds on the market during the past two decades.
So the new Esherick residential listing in Belvedere, in Marin County, comes as a pleasant surprise—a rare opportunity to explore a one-of-a-kind 1961 home with unparalleled views designed by the architect behind The Cannery near San Francisco's Fisherman's Wharf, and the Monterey Bay Aquarium.
While Esherick's residential designs have been referred to as "people-friendly," the $5,749,000 price tag for 11 Crest Road may not warm hearts in exactly the same way.
But what are the features that make the home so special?
 |
|
|
"It's a dreamy property perched above a lagoon on Belvedere Island," says listing agent Kyle Frazier of Compass Realty. "The home sits on a site that stretches from street to street, about 8/10ths of an acre, a rarity for Belvedere." Frazier's clients purchased the property in 2012.
The 3,150-square-foot home is positioned on a 19,602-square-foot parcel of land. A second parcel, also included in the listing, measures 14,810 square feet and is located below the main house, securing the home's privacy and sightlines.
A wall of windows acts as a transparent frame spanning across the panorama, embracing its grandeur. Exterior decks provide areas for relaxing and enjoying 'jetliner views' that extend across Richardson Bay, Belvedere Lagoon, and Tiburon Peninsula, and out to San Francisco Bay.
 |
The two-level home features five-plus bedrooms and three baths. Frazier notes that "the rarely seen side-by-side 2x4 ceiling upstairs enhances the experience of the open-beam cathedral layout."
A formal entry opens out into the main living area and sunroom, which is bathed with natural lighting flooding in through windows and skylights. Large deck areas extend the indoor-outdoor feeling, inviting guests to linger. A slate fireplace with a built-in bench is another great gathering place.
Three bedrooms are located on the upper, or main floor. A sliding door leads out to an L-shaped balcony that hugs two walls of the master suite. Frazier adds that, "[there is] good privacy and solitude due to the orientation of the home to neighbors, and the fact it is near the end of a dead-end street."
 |
|
|




