
Joe Eichler Timeline 2: Eichler Homes Expands
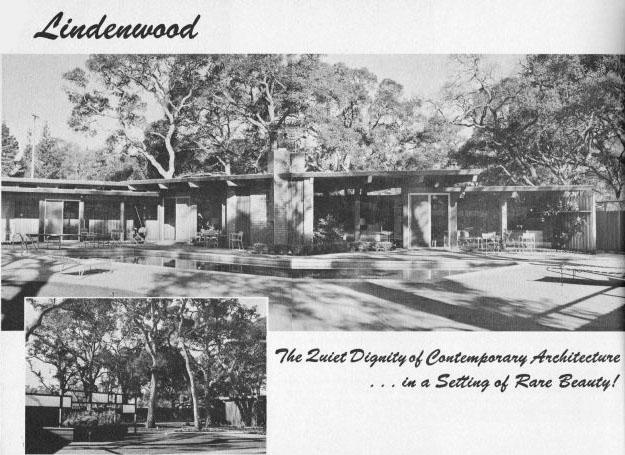 |
By the middle of the 1950s Joe Eichler was working with two architectural firms, running his own lumberyard and warehouse, and turning out multiple tracts simultaneously in the Bay Area and beyond.
Joe could be gruff, but he was a gregarious man, and people were attracted to him personally. They also were attracted to his passion for building modern homes – he refused to compromise on the architecture, even when salespeople suggested he soften the look – and because of his social conscience.
Many people who worked for Eichler stayed with the company for years and lived in Eichler homes. Things were going well.
This is the second part of our five-part Eichler Timeline. Check out part one.
1951-1952. 'Philippine mahogany' becomes the interior siding of choice for Eichler homes. It is also known as lauan, and is often not from the Philippines. The first homes used redwood plywood, but that proved too soft and dark. At first, plywood sheathes every room; by the early 1960s its use declines, often to only main living areas.
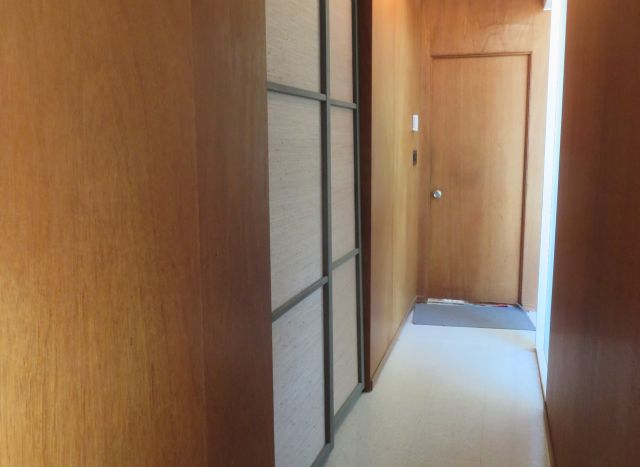 |
1951. Eichler brings in a second team of architects, Jones and Emmons, a Los Angeles firm, to design his homes. A. Quincy Jones and Frederick Emmons are already well known architects. Their first designs are built at the Ladera tract in Portola Valley. Architects Jones and Emmons and Anshen and Allen meet often as Eichler Homes improves plans and features.
1951. Eichler Homes builds its first upscale tracts. Eichler wins renown for building affordable homes, though never at the lowest end of the market. But from the early days he diversifies. Homes on large lots in Lindenwood, a leafy Atherton neighborhood where Joe has his own home, sell for $42,500-$49,500. Also that year Eichler builds “a small group of large and luxurious homes,” priced from $23,500-25,000, at Ladera in Portola Valley. They include Eichler’s first split-level and two-level homes, designed for sloping lots.
1952. Eichler plans office and apartment complex. Eichler calls upon both his architectural teams – and adds the well known local architect Morgan Stedman – to design the Fairmeadow Professional Center and Apartments, showing that his interest in going beyond single-family homes came early in his career. The project is never built.
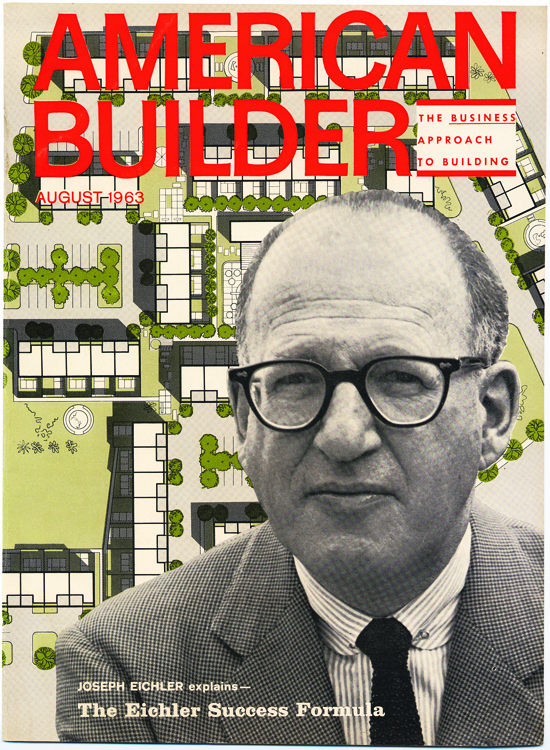 |
1953. Eichler adds a second bathroom to all of his plans, unusual at the time in small tract homes, starting with homes in Palo Alto’s Fairmeadow tract.
1953. Eichler switches from steel- to aluminum-framed sliding glass. Commercial aluminum sliding doors are not available when Eichler starts building. Early Eichlers use wood mullions to frame glass walls, with wood-framed glass doors that swing open. Then Eichler switches to steel-framed sliders. When aluminum doors hit the market in 1953, Eichler buys more than almost anyone.
1954. Eichler Homes builds its first common recreational area – a community center, pool and nursery school in a park – as centerpiece in the Greenmeadow tract in Palo Alto, a move towards building “complete communities.” Several later communities will also have recreational centers, pools, and parks built by Eichler. Jones & Emmons also design a medical center for Greenmeadow but it is not built.
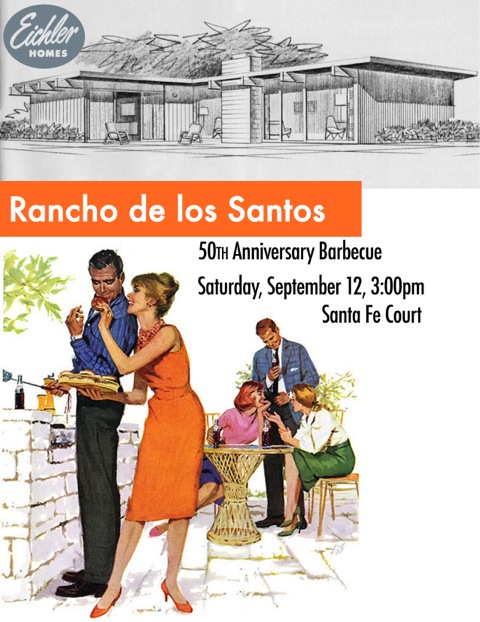 |
1954. Artist, designer, and Stanford professor Matt Kahn joins Eichler Homes as artistic consultant. He curates 'Art About the House,' an art exhibit in a Palo Alto Eichler. Over the next few years Kahn furnishes model homes, advises on colors and design, and even teaches art appreciation to Eichler employees.
1954. Ned Eichler rejoins the firm, working in marketing and more. He works for his dad till 1963, often opposing plans for expansion that he sees as distracting and foolhardy. Ned had worked for the firm as a college student, then again in 1951 and 1952, handling purchasing.
1954. Ernie Braun photographs his first Eichler. In his heart he may have been a photographer of nature, but Braun’s photos of people enjoying the homes do almost as much to popularize the Eichler ethos as the homes themselves. He serves as Eichler’s photographer to 1968.
1954. The Eichler Homes Building Supply Company is built in Palo Alto to pre-cut lumber and assemble production materials to ensure efficient home construction. The warehouse and offices are designed by Jones & Emmons.
1955. Eichler Homes expands beyond the South Bay and Peninsula, to the East Bay and Marin County. Eichler starts Rancho San Miguel in the growing East Bay exurb of Walnut Creek. He will later build in Concord, Castro Valley, and Oakland. The first Marin subdivision is in Terra Linda, and Eichler will build in Marin for the rest of his career.
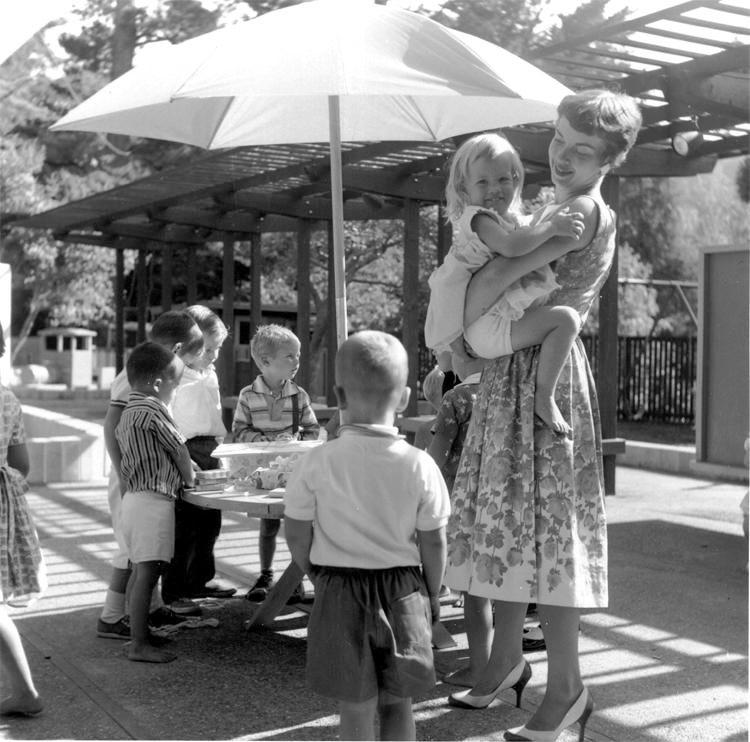 |
1955. Eichler first expands beyond the Bay Area, with South Land Park in Sacramento, which remains the only Eichler neighborhood in Northern California beyond the Bay Area. His son Ned opposes the move as a distraction, and it is not a financial success. Only 60 homes are built – and they didn’t even get as far as Eichler Street.
1955. Eichler starts work on his largest single tract, San Mateo Highlands. Construction ends in 1964, with 740 or so homes. And with homes atop a 469-foot-tall ridge, the Highlands is also the highest-elevation Eichler tract.
1955. Catherine Munson joins Eichler Homes, first as a 'hostess' in model homes in Terra Linda, then as a pioneering woman real estate broker working for Eichler Homes. Living in an Eichler herself, she becomes a top salesperson for Joe Eichler, and sells Eichlers for decades after the builder's death, heading her own brokerage. Munson becomes a leading business person and civic leader in Marin.
Read more about Eichler and the new ideas he explored in Joe Eichler Timeline 3: Experiments Mark the 1950s.
- ‹ previous
- 357 of 677
- next ›



