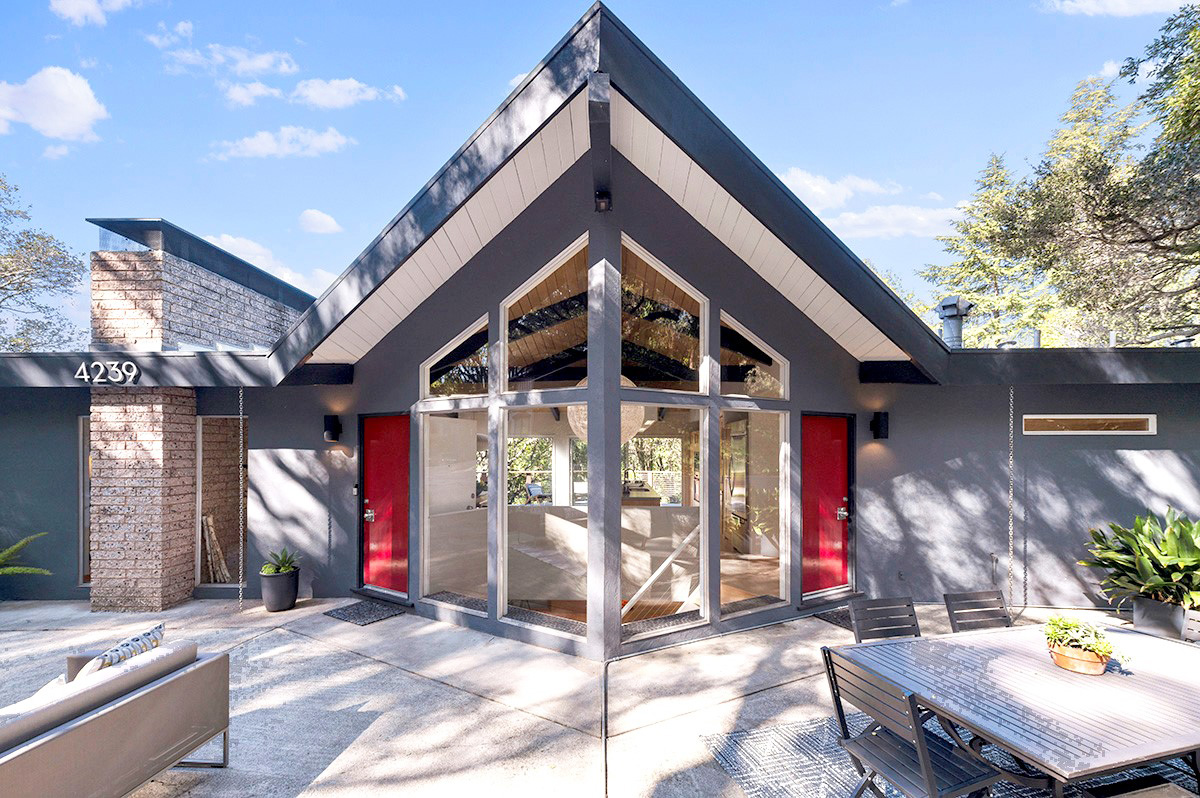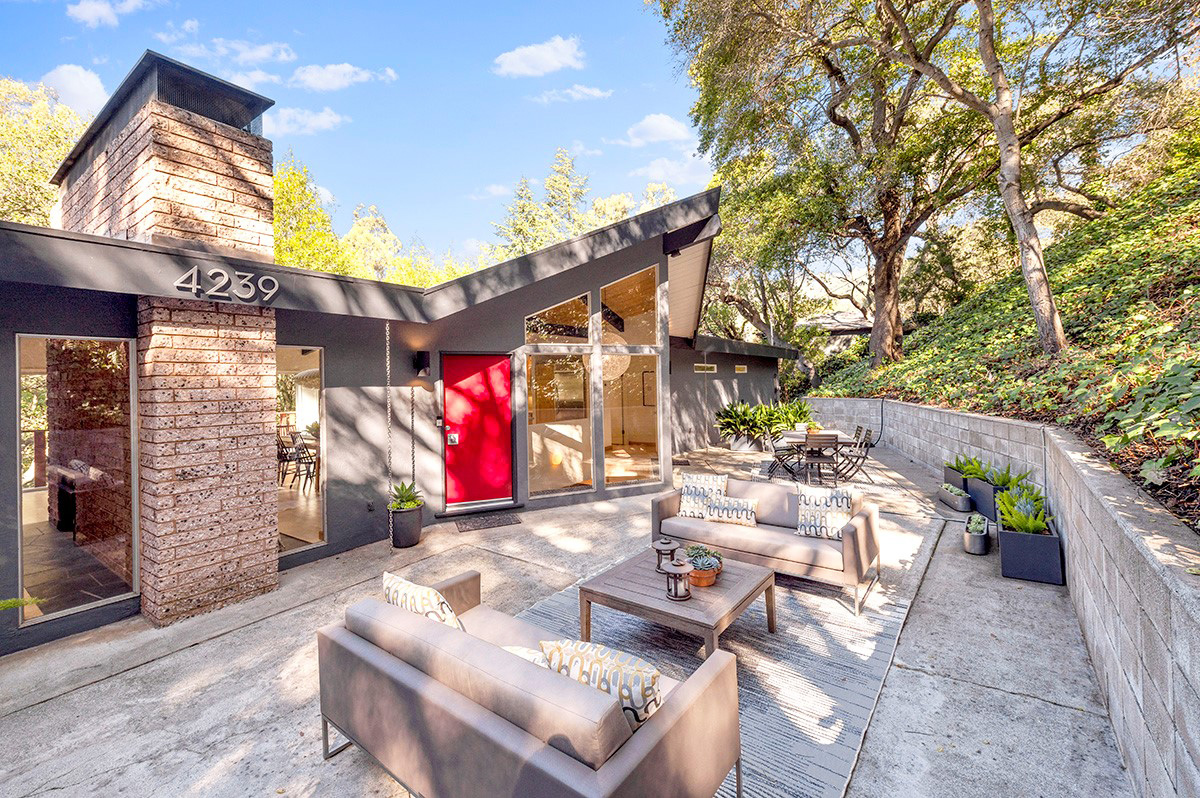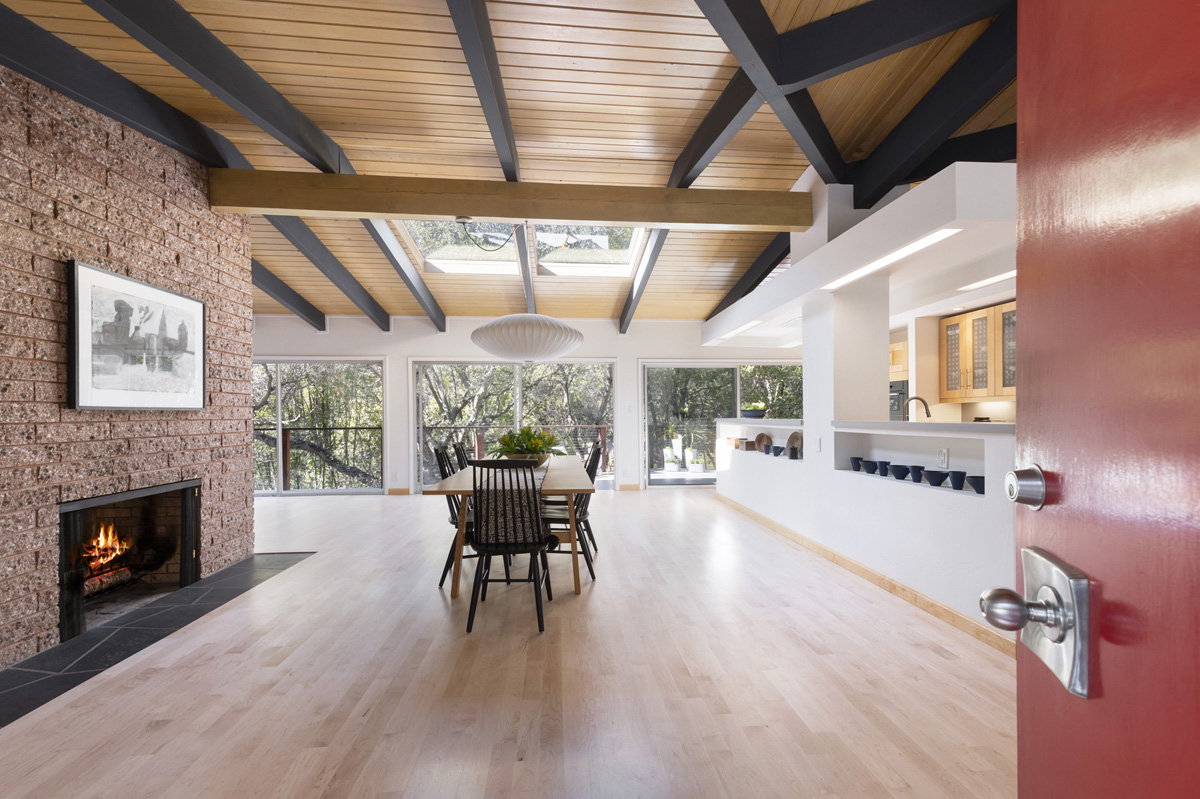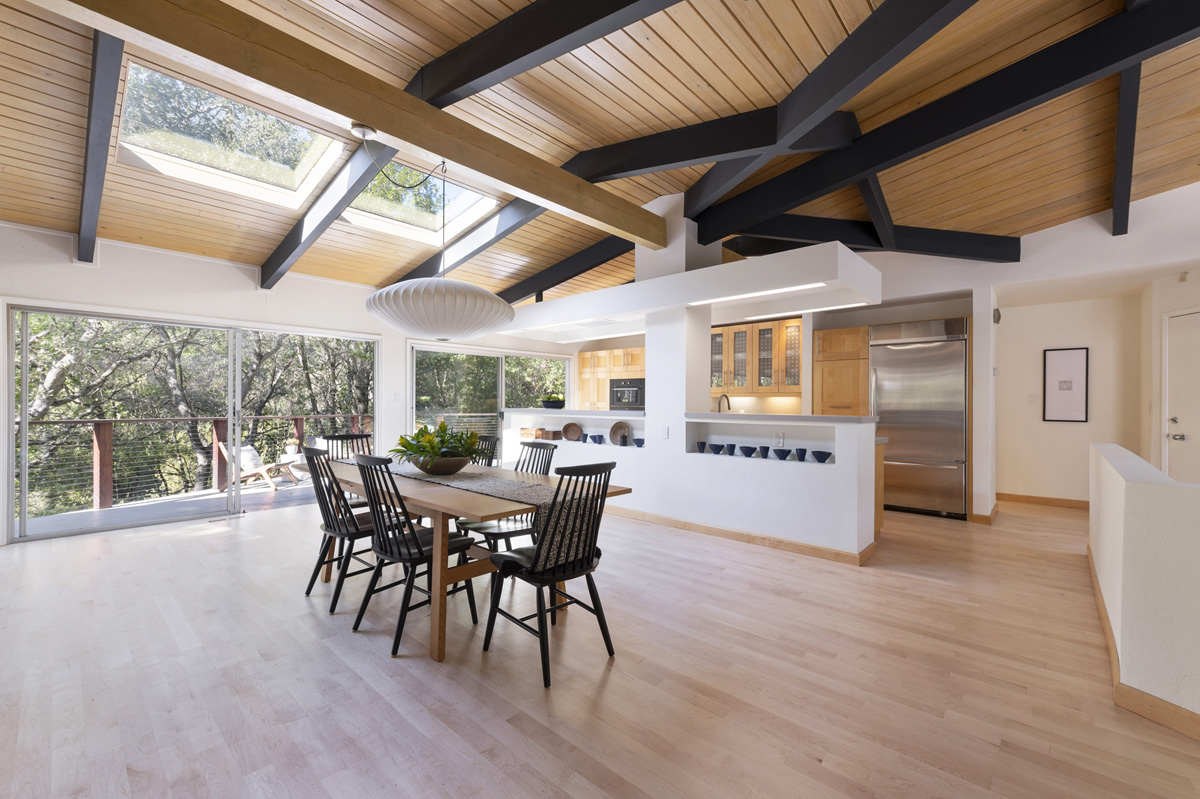Striking East Bay Eyeful
 |
|
|
Without the cachet of a celebrity architect's name attached to it, a tastefully restored mid-century modern home in a desirable Oakland neighborhood has hit the market for a price that must be considered pretty reasonable by Bay Area standards.
"It's just beautiful," says realtor Jennie Flanigan earnestly of the MCM gem at 4239 Norton Avenue (1961). Flanigan listed the home with Compass recently for $1,295,000—a king's ransom in the Midwest maybe, but only a bit more than the current median price of $1.05 million for a home in Alameda County.
Vintage plans in the possession of the current owners state that the home was custom-built on two levels for Harvey and Grace Trinwith, whom census records identify as Oakland residents from North Dakota. Unfortunately, no architect or builder is listed for the house, which boasts four beds and three baths over 3,512 square feet on a third of an acre studded with mature oaks.
 |
|
|
Owners Martin and Bobbi Price likewise have roots in the Dakotas, and Flanigan says "they knew nothing" of what a modernist prize the home is when she sold it to them for $670,000 in 2011.
"They had no idea about mid-century design…They had no idea what they were buying," the realtor recalls. "I said, 'Don't screw with this, it's perfect."
Of course, most 50-year-old homes can use an occasional update, but the good news is that the Prices did their homework before making any changes.
 |
|
|
"They bought all the right fixtures. They bought all the right cabinets," Flanigan said with admiration.
"They remodeled the downstairs family room and put in a wet bar," she said of the Price's biggest project, noting that the room has a fireplace and could be used as an independent dwelling with its sliding-glass door entrance. The couple also added several skylights and blond maple flooring to the existing clerestory windows and open floor plan.
Flanigan said the greatest strengths of the property are several aspects of design by the unknown architect, especially a two-sided fireplace wall dividing the dining and living rooms, which she called "breathtaking."
 |
|
|




