
Creation of the Atrium No Ah-Ha Moment
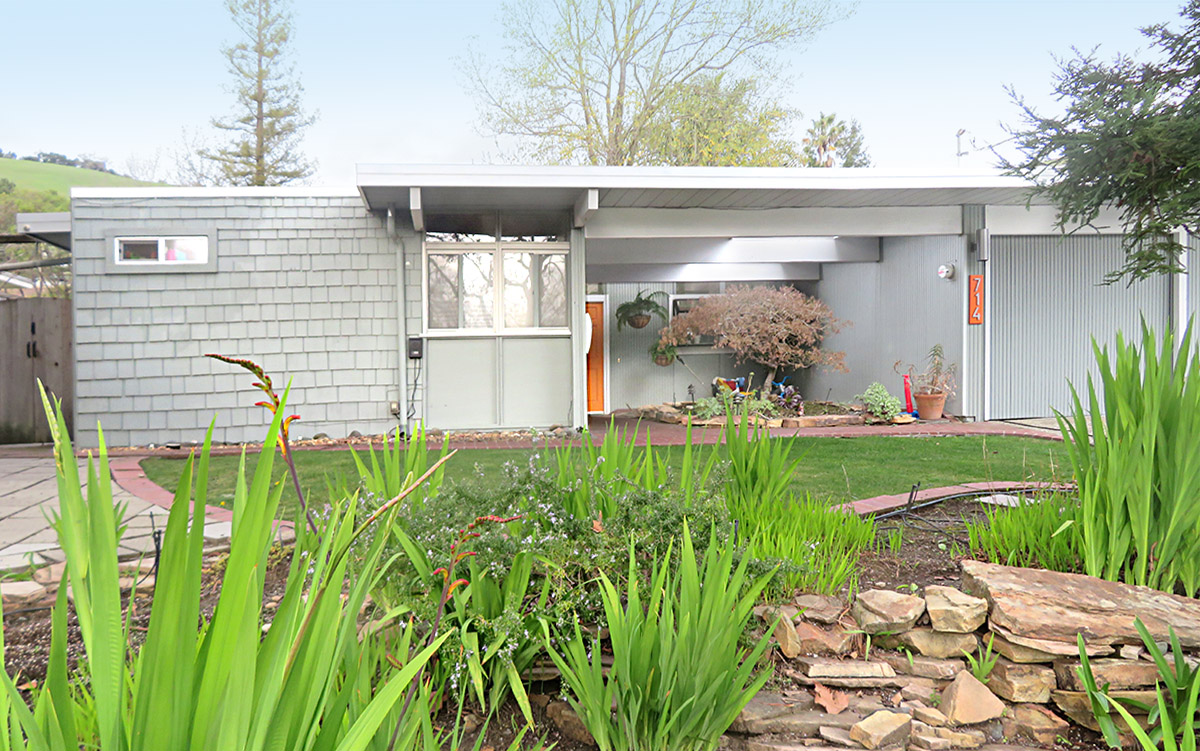 |
As the late Ned Eichler used to tell it, the open-to-the-air atrium that soon came to symbolize the tract homes of Joe Eichler came about in a flash.
During a meeting with Joe and his son Ned, architect Bob Anshen proposed that the front door to a home should open not onto a ceilinged room but onto an entry court opening onto surrounding rooms through walls mostly of glass, Ned recounted.
Maybe so, likely so, perhaps. But as we have seen before, the idea of an open-air room surrounded, or largely surrounded, by interior rooms, was nothing new. Anshen acknowledged as much by naming the atrium after a similar area in ancient Roman houses.
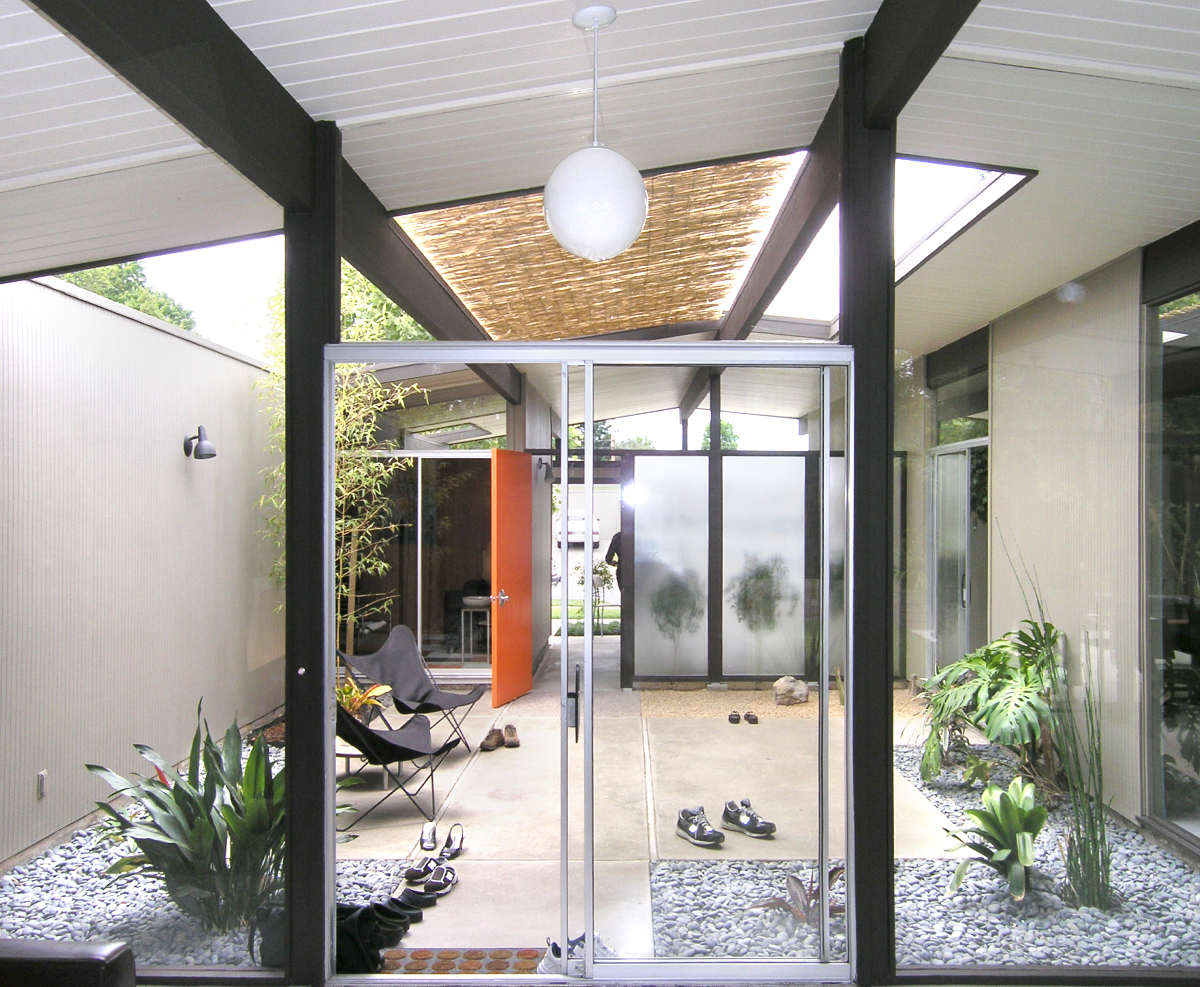 |
Throughout the post-World War II period, especially in California, open-air rooms similar to what would become Eichler atriums were being installed by other progressive architects in one-off custom homes.
Indeed, one of Joe’s other architects was among these, in his Brody house in the tony LA neighborhood of Holmby Hills. In the house, built in 1951 (and later owned by Ellen DeGeneres), A. Quincy Jones provided a remarkable example of an indoor, open-to-the-air room that showed off some of the owners’ art collection.
None of this is to downplay the importance of the Eichler atrium in the history of residential architecture, or in the history of familial living.
The Eichler atrium is remarkable for at least two reasons, neither being that Joe invented it. The first is how successful and elegant Joe’s atriums were, in all their variations.
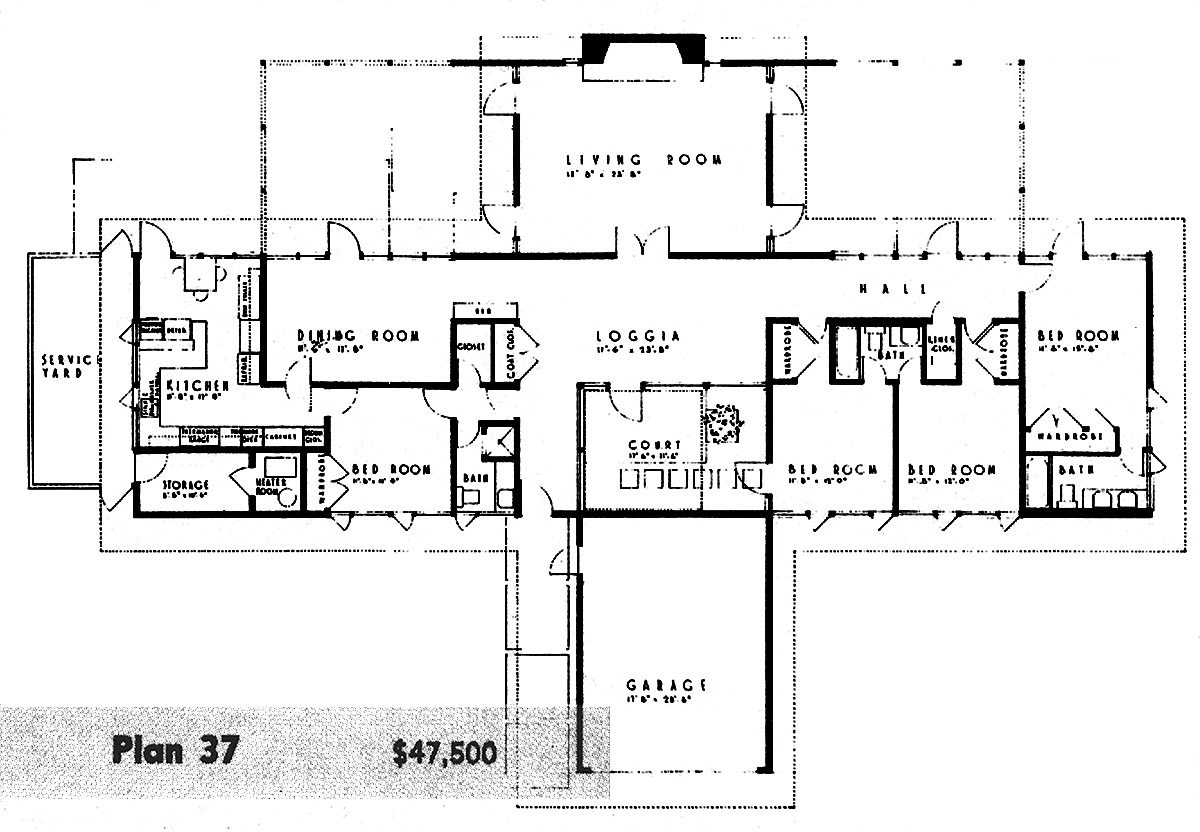 |
The second, more remarkable, is simply that Joe chose to make this unusual arrangement of space standard in a majority of his homes after adopting the atrium as a signature in 1958.
Of course credit is due elsewhere for turning this innovation into a fact of life – the homebuyers who fell in love with this interior courtyard and convinced Eichler to keep building them.
Walking through pre-atrium Eichler neighborhoods reveals how the idea of the atrium was evolving, and sometimes erupting into full-blown life, during these early years.
Tom Eich, a designer who has lived in two Palo Alto Eichlers and has studied them deeply, cites large entry courts in some Eichler models in the mid-‘50s as prototypes for the atriums that would follow.
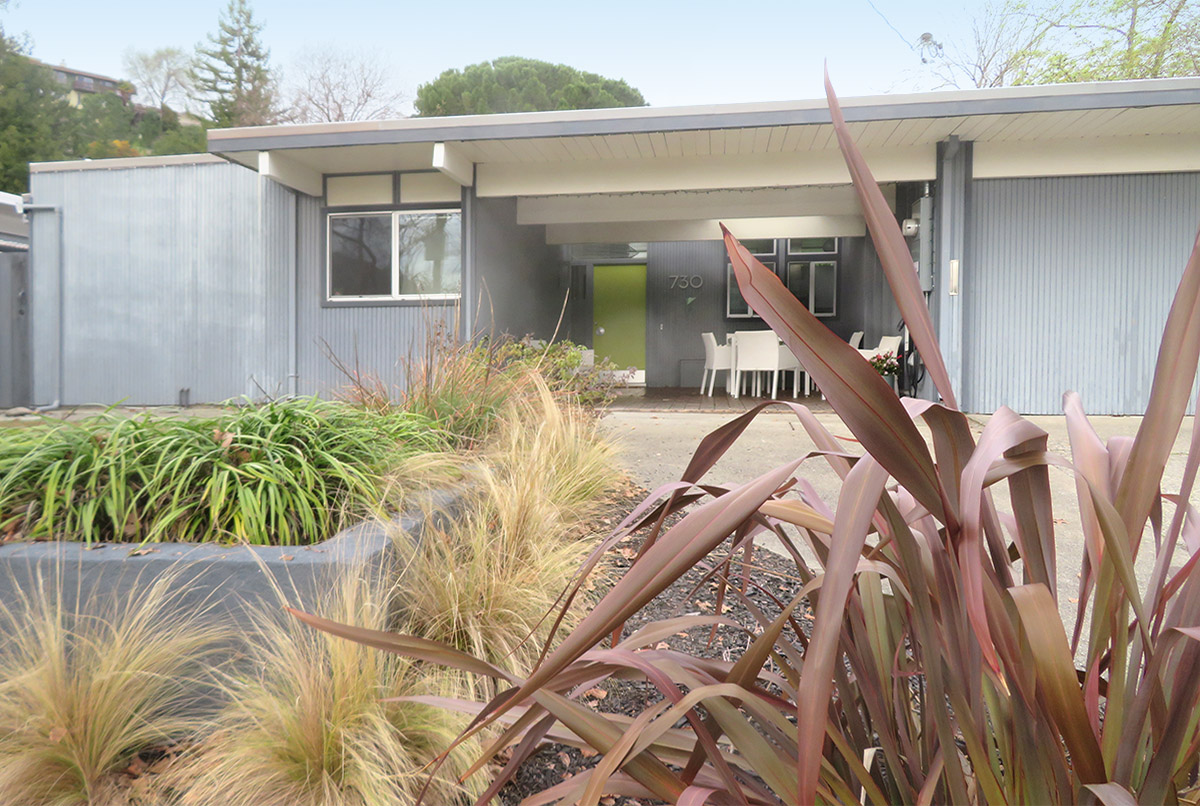 |
Tom moved into his first Eichler with his family in 1977, based on a “1955 Jones and Emmons Eichler...plan they iterated for several years.”
“It has a large entry courtyard with a large opening in the roof overhead, leading to the front door. For me, this house, built all over Eichler tracts in Northern California, from San Rafael to Sacramento to San Jose, from 1955-1957 at least influenced many later Eichler designs.”
“I know there were earlier Anshen and Allen [models] with true enclosed ‘courtyards’ [their plan’s term] which met the definition of an atrium,” Eich says, “but this Jones and Emmons design was, for me, the progenitor for their even larger plan seen in Palo Alto and the [San Mateo] Highlands from 1957 to 1959.”
(Anshen and Allen designed an Eichler model with a 'court' and an adjacent 'loggia' as early as 1951 in a plan (designated as Plan 37, but likely also AA-37) with an unroofed open space completely surrounded by interior rooms and the garage. It’s notable, though, that this was not planned for a standard Eichler tract, but for a small, more upscale neighborhood of larger Eichlers in Atherton. While this earliest of Eichler 'atriums' was featured in the Atherton section of an Eichler brochure from that period, it is uncertain whether or not this model was ever built.)
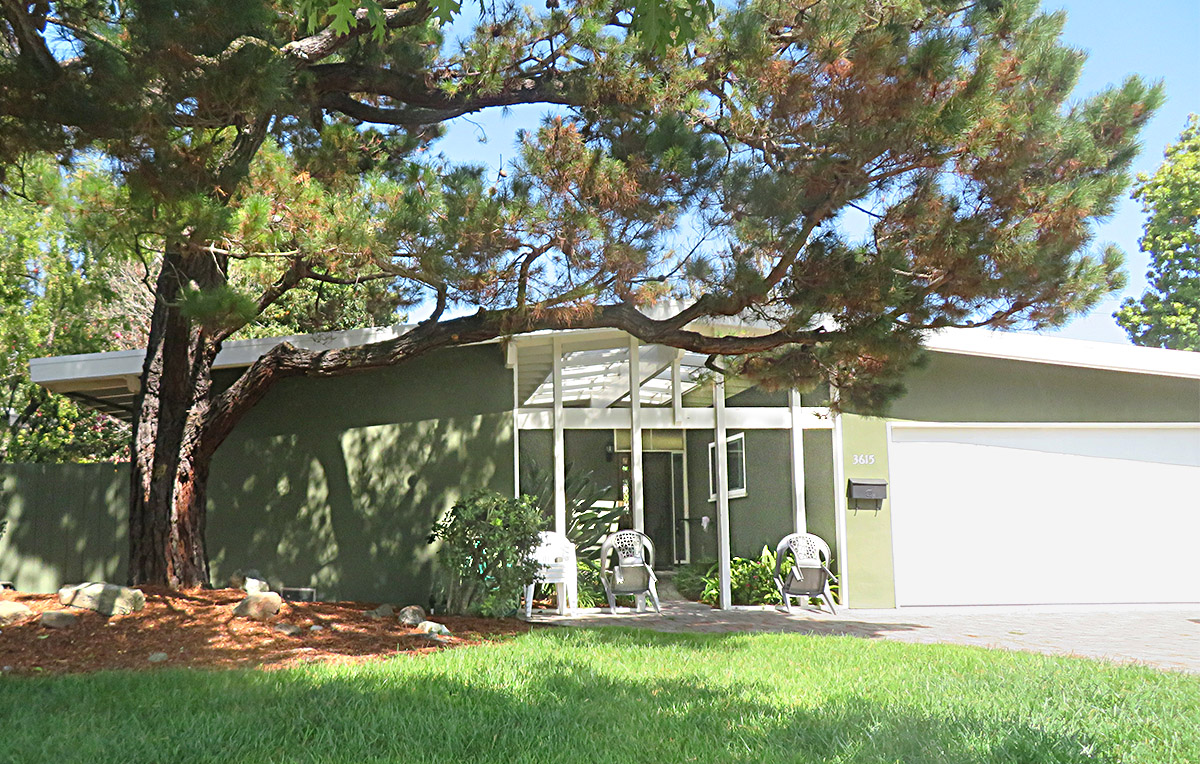 |
Eich says about the invention and development of atrium models: “Given how collaborative Eichler and both [architectural] firms were with each other by the late '50s, from a number of accounts, who can say what firm originated which ideas or design elements?”
Variants of pre-atrium models with large recessed forecourts can be spotted in such Eichler tracts as Terra Linda in Marin County -- Las Colindas Road has quite a number -- and the Faircourt tract in Palo Alto. The home’s front door and sometimes small, street-facing windows are deeply recessed, forming a court that is clearly intended for casual use and for plantings, including of a tree.
This is not the recessed area seen in many Eichler models that is intended for the parking of a car. Nor it is the standard, slightly recessed entry intended for brief transit between street and home.
It would take only two things to turn this entry court into a true atrium: Put a wall and door at its front, and replace some of the scored Eichler siding around the courtyard with glass, and remove the front door and its surrounds, replacing this too with glass.
- ‹ previous
- 137 of 677
- next ›



