
Are There Really All-Steel Eichlers -- in Louisiana?!
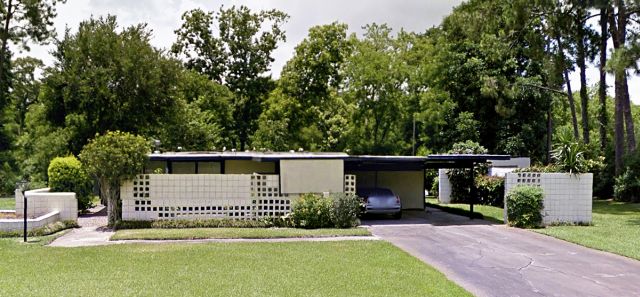 |
|
|
There’s not a reporter in the world, whether working for a daily paper, an online publication, or the Eichler Network’s CA Modern magazine, who doesn’t thrive on a shocking surprise or thrill to a chase.
Imagine our wonderment then, when we discovered that Joe Eichler’s one-of-a-kind, wonderful, space-age X-100 house, which we have visited several times in San Mateo Highlands, where it touched down in 1956, had an identical twin brother in the bayous of Louisiana?
Or – was it triplets?
One of the bayou homes remains in superb condition. The other has been much modified.
What ensued, starting back in the summer of 2014, a hot time on the bayou, was an investigation into how and why did a famous house designed by Eichler’s architects Jones & Emmons seem to have progeny half a continent away?
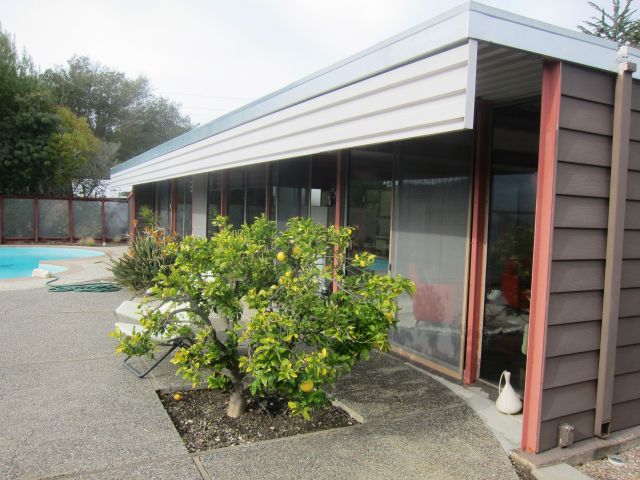 |
|
|
While we did not get to travel to Lousiana, a place of poetic beauty, we did get to talk to many Louisianians. And at several points in the investigation we were convinced the whole mystery had been wrapped up – only to see it unravel again.
It was Joe Barthow, a true mid-century modern aficionado, who brought the matter to our attention, having spotted what looked like the X-100 – which was designed as an experiment in modern living – in a Louisiana real estate listing on the web.
Also on the web, we found some names associated with the property and reached out.
Response was swift and cooperative, not only from the property owners, but from architects and preservationists in the area of Lafayette, Louisiana, who were as interested in solving this mystery as were we.
Both Lee Degeyter, a planner with the city of Lafayette, and Roxana Usner, with the Preservation Alliance of Lafayette, grew interested in the mystery. Usner went out of her way to spread the word and dig up leads.
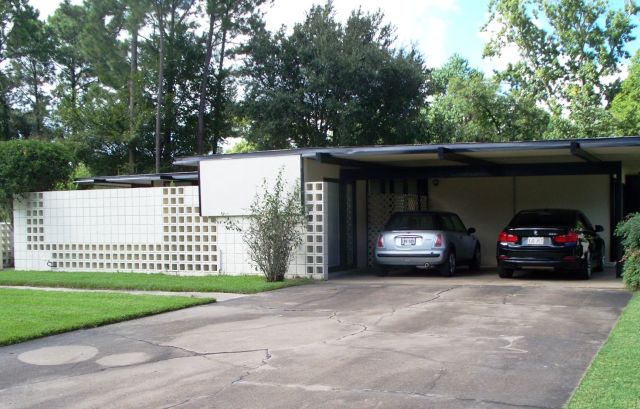 |
|
|
Who built these X-100 lookalikes? Why? Did they buy plans from Jones & Emmons? Or just build knockoffs based on the many magazine articles about the original X-100?
(The latter supposition grew increasingly unlikely as we learned just how alike the homes were. There are a few changes, however.)
It proved confusing, with several suspects. Two, both architects, had the same last name, Perkins. There was Dave Perkins and Hal Perkins. Dave Perkins was recently deceased. Hal said he had no involvement with the house – but he suspected Dave did.
In the course of our investigation, we learned a lot about the modern architectural legacy of the Lafayette area.
Because the area prospered with petroleum, folks had the wherewithal to hire progressive architects to design innovative house.
Hal Perkins, a native son, studied architecture in St. Louis, was deeply impressed by a talk by Frank Lloyd Wright, and went on to design schools, banks, commercial buildings and houses.
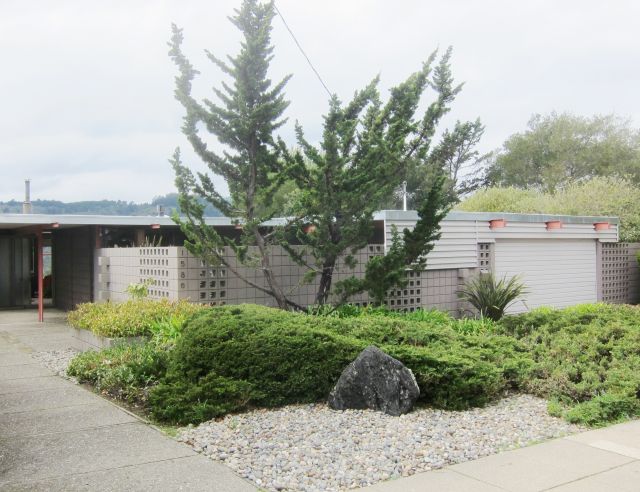 |
|
|
In Lafayette, he said, “People have always been confused over there being two architects named Perkins.”
Hal described a different steel house Dave Perkins designed for his own family:
“I would describe it as a glass box. It had a steel frame and the corner posts were steel columns which extended below the level of the floors. All the floor frames were steel, and the finished floor was probably wood. It was about 12 feet above ground on stilts because it was built in a ravine that flooded.”
Dave Perkins “designed many of Lafayette's landmark buildings, including the downtown branches of Iberia Bank and Lafayette Parish Library as well as J.W. Faulk and S. J. Montgomery elementary schools, a number of office buildings on South College Road and in The Oil Center, and several Bendel Garden homes. Perkins is also credited as the driving force behind the creation of [University of Louisiana’s] Lafayette's architecture program,” the local paper The Independent has reported.
The mystery behind the Louisiana X-100 houses soon attracted attention on the Lafayette preservation group’s Facebook page.
Scott Perkins, Dave Perkins son, joined in. Here’s his post (we’ve edited a bit, and fixed punctuation and capitalization just because, well, we are a journalistic publication, and not a Facebook page).
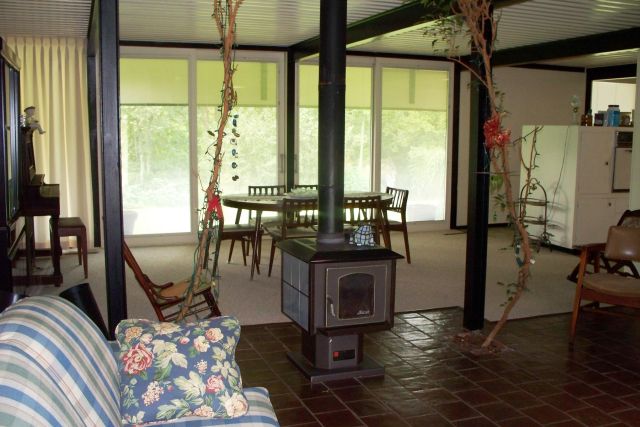 |
|
|
“I really don't remember if my father designed this house originally. I know he did some work on it for the Rogas family. All of the houses that my father did in Bendel were steel framed. Our house at 503 Marjorie is all steel columns with laminated wood beams. So was the Neely house, the Flynn house, the Johnson house, the Zinn house.”
More than one person weighed in to tell us who the architect really was – A. Quincy Jones of Jones & Emmons!
Sure. But how did the X-100 houses get there? The Jones archive at UCLA does not mention any Jones & Emmons houses in Lafayette – and the archive is about as complete as you’ll find anywhere for any architect?
To find out more, read ‘Cloned,’ a sneak preview of the summer '15 issue of CA-Modern magazine.
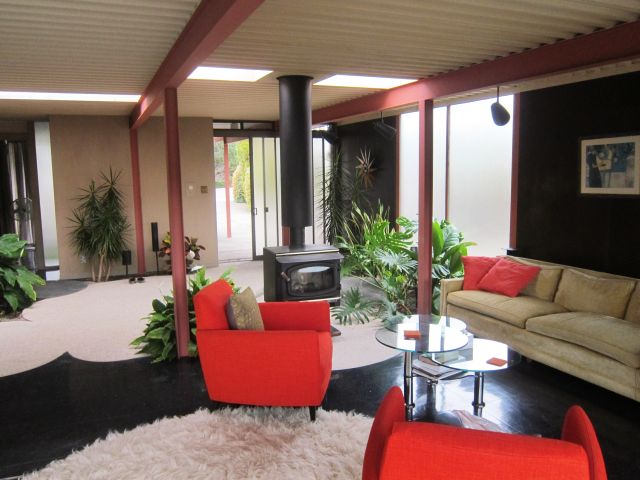 |
|
|
- ‹ previous
- 41 of 677
- next ›



