
Zebras and Zest Transform an Eichler
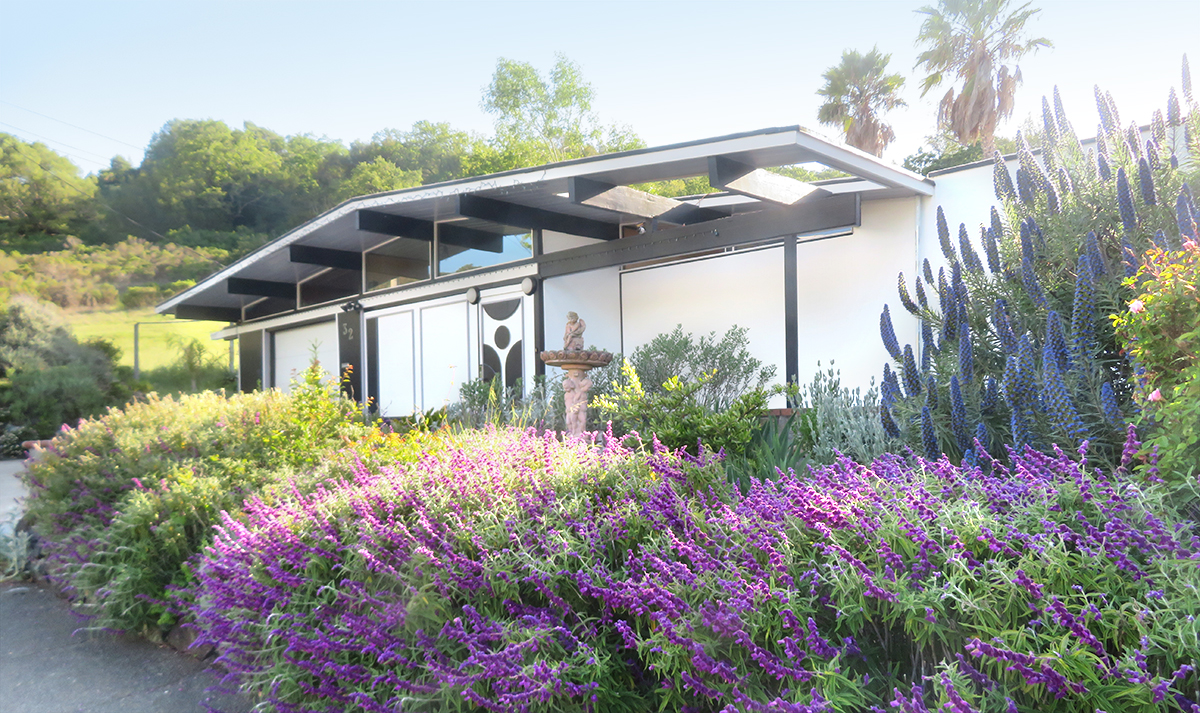 |
Eichler houses that are pristine -- minimalist at times, or at least not overly cluttered -- or those whose original features, including mahogany paneling, have been lovingly preserved are often applauded by media outlets, including our own.
But how can you not stop, stare, and smile when you see a once-small and simple Eichler in the hills of Terra Linda that has been re-imagined as a hunters camp in the Serengeti, and much more.
A bar complete with pool table. A hairstylist parlor in Union Square. A hillside deck that provides views as from a crow’s nest in a ship. And yet, withal, it still remains an Eichler, its classic low gabled silhouette looking good from the street – albeit with some very non-Eichler décor added. Robin Curtis, who owns the home with his wife, Romy Curtis, says of the change that Romy “wanted a Deco kind of door.”
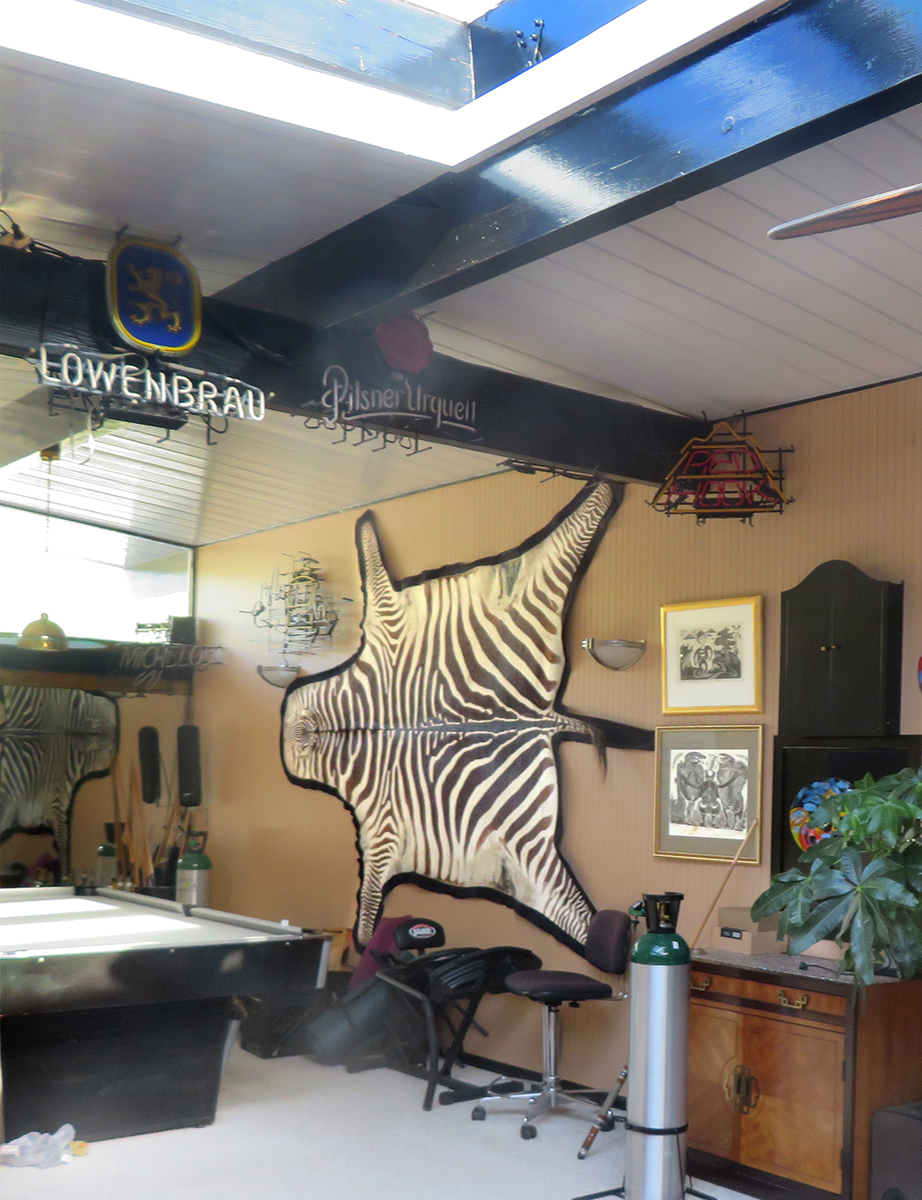 |
Inside, much has been transformed, with the atrium now resembling an inside room. Robin and Romy can open a portion of the atrium to the sky with a “touch of a switch,” Robin says.
The footprint of the house has also not changed, he says.
And, yes, with its black-and-white circles and curves the house does suggest the zebra – an animal you will see inside in the form of a zebra skin, a zebra mask, zebra art glass, and in other forms too.
Why zebras?
“My wife used to work on the Royal Viking Line cruise ships and she collected that skin at one of her ports of call,” Robin says.
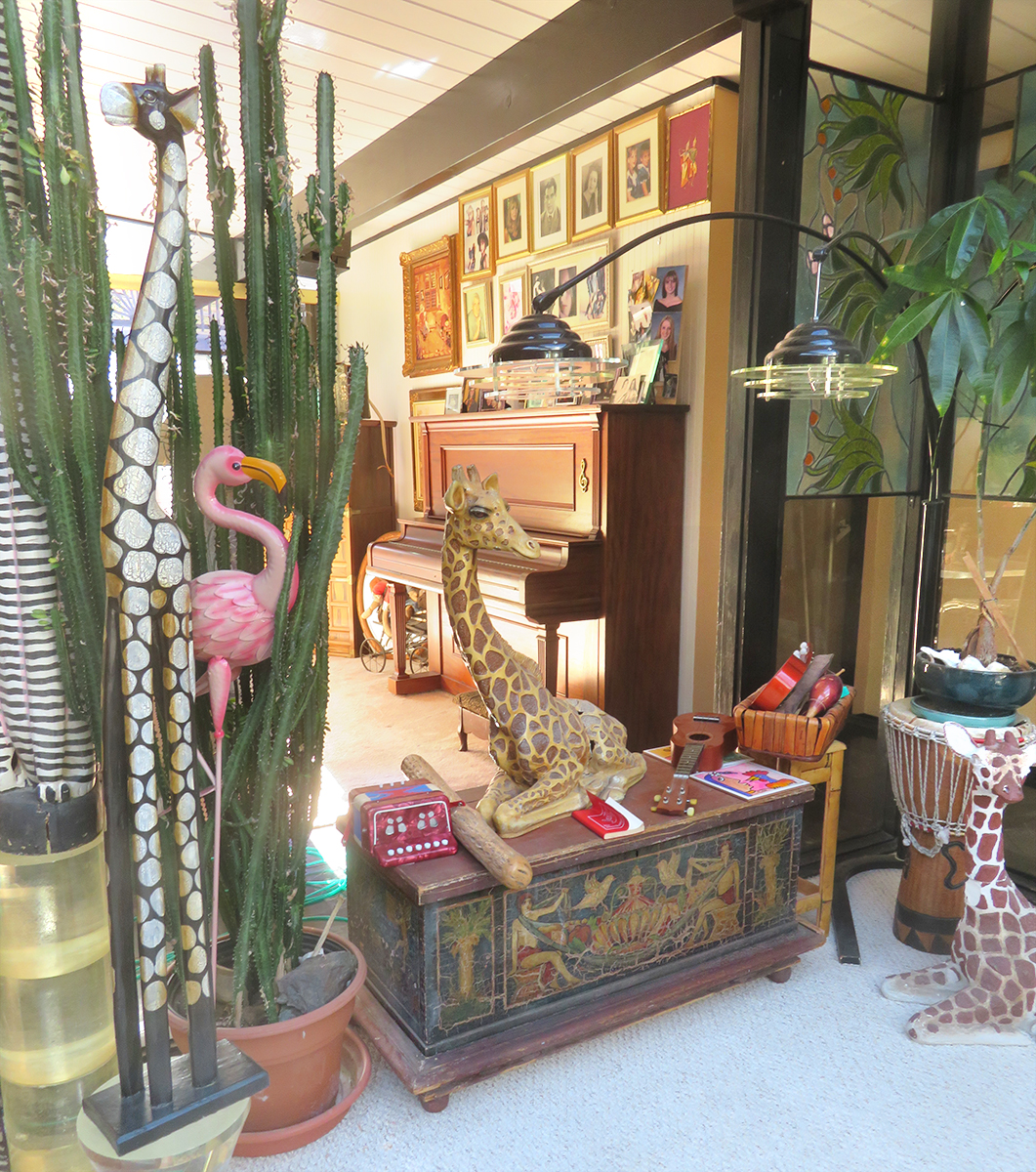 |
The transformation began with an accident.
“My wife came home, pulled into the carport, she opened the door for my daughter to get out,” Robin recounts. “And as the door started to slam on my daughter’s leg, Romy put her foot on the brake and missed and hit the gas pedal, and drove through the wall that separates the carport and the atrium.”
“We had a little tree in the atrium that stopped her progress,” he adds. No one was hurt.
“At that point we said, Plan A,” he says, which was turning the carport into a room. This was about 1992, when their twin girls were 3 or 4. The house would never be the same.
Robin calls the changes, which have taken place over decades, “a fun adaptation” of the original home.
"All of the decorative improvements are due to Romy and her travels and wanderlust," he says. "The house is a tribute to her hard work and personality."
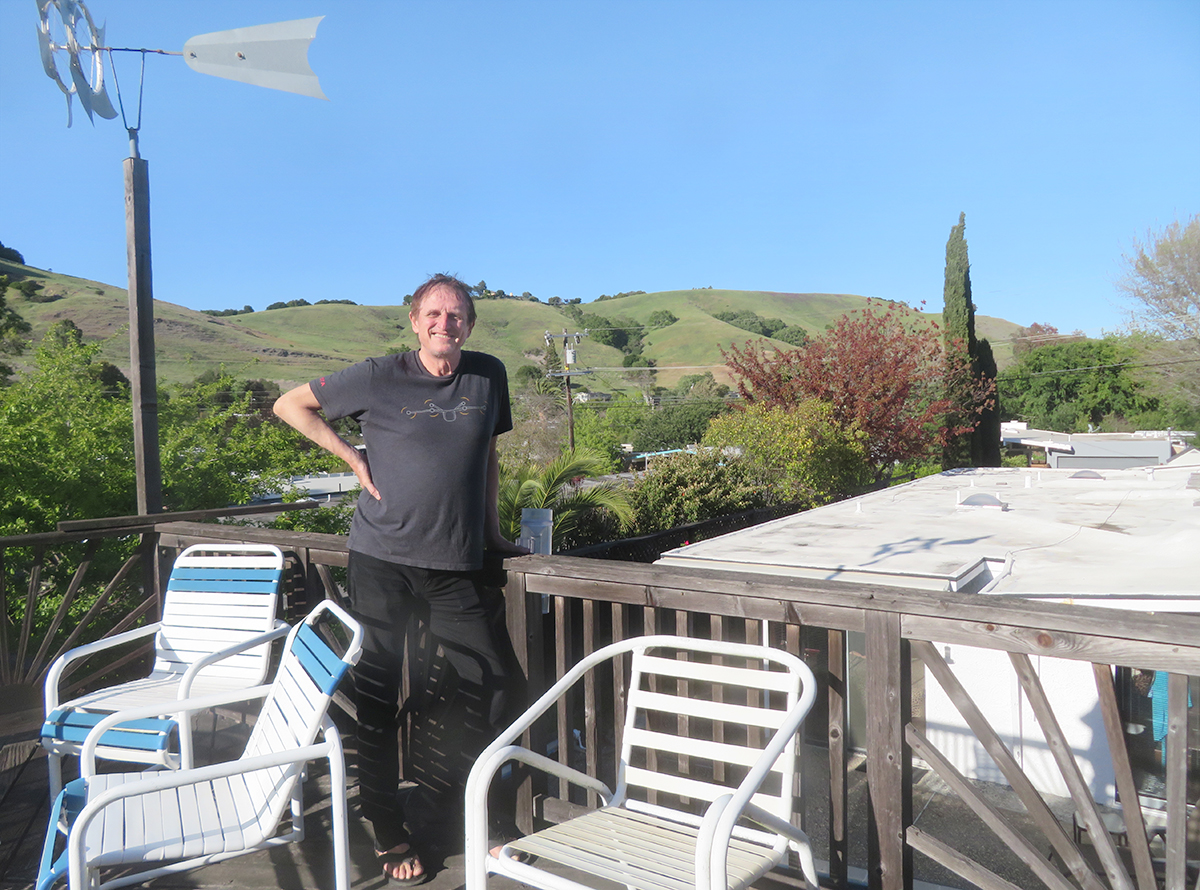 |
When the family bought the house back in 1988, he says, “The house was all original, with the mahogany walls. Everything was original when we bought it,” including the kitchen with it “crappy cabinets and the kitchen peninsula.”
Interior spaces in the living area have been opened up, which sometimes necessitated engineering on Robin’s part – as when he removed load-bearing posts and added support beams. Robin, now retired, worked as a technician at Lawrence Berkeley Lab for decades, and then at the Stanford Linear Accelerator. “I did engineering,” he says.
The home remodeling was worth it, he says. Remodeling the kitchen in the early 2000s opened up views. “It was wonderful being able to see the backyard from all the rooms, including the kitchen,” Robin says.
Romy is a hairdresser, which explains the hairdresser parlor in the living area, next to exercise equipment and across from the canopied bed where their dog, Max, sleeps.
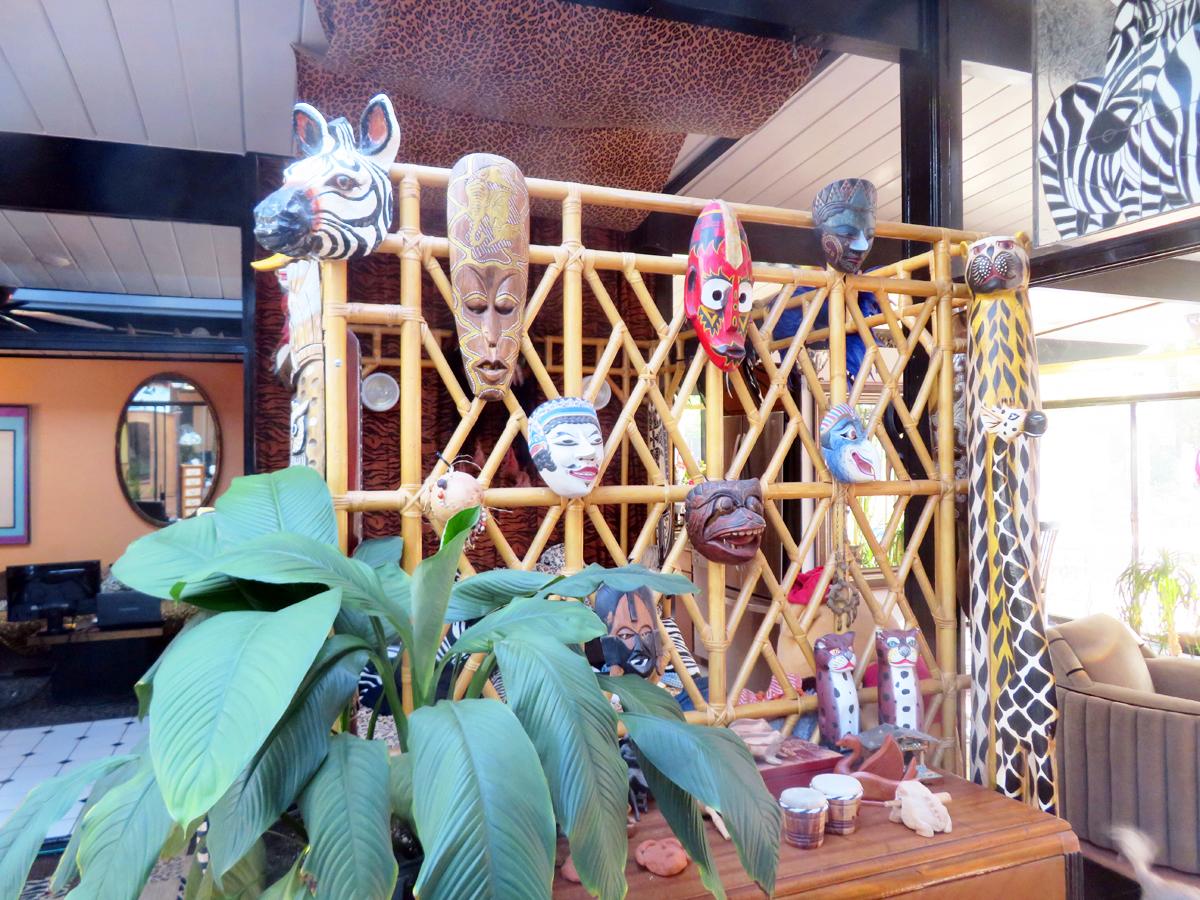 |
“She used to work at Union Square for 30 years,” Robin says. “Then when the Covid came, they shut down all the salons. Her best customers, the ones willing to travel to here, still come.”
Robin and Romy, who had been renting in the city’s Marina district, were attracted by the home’s setting, tucked into public open-space hillsides. “The open space was a bonus,” he says.
From his backyard, and even better from an Eichler-styled playhouse on an elevated deck behind their home, Robin and Romy -- and years ago, their young daughters -- could watch birds fly and deer saunter by.
Romy visited many Eichlers before they chose just the right one, Robin recalls. At one point they were looking at one home across from the high school.
“This one had a pool,” he recalls about the home they finally bought. “That one didn’t. This is on open space, that one was on the high school football field space. So it was a tossup between ten thousand dollars less for high school -- screaming, yelling football people -- or open space here and turkeys.” He laughs. “It wasn’t much of a choice.”
- ‹ previous
- 669 of 677
- next ›



