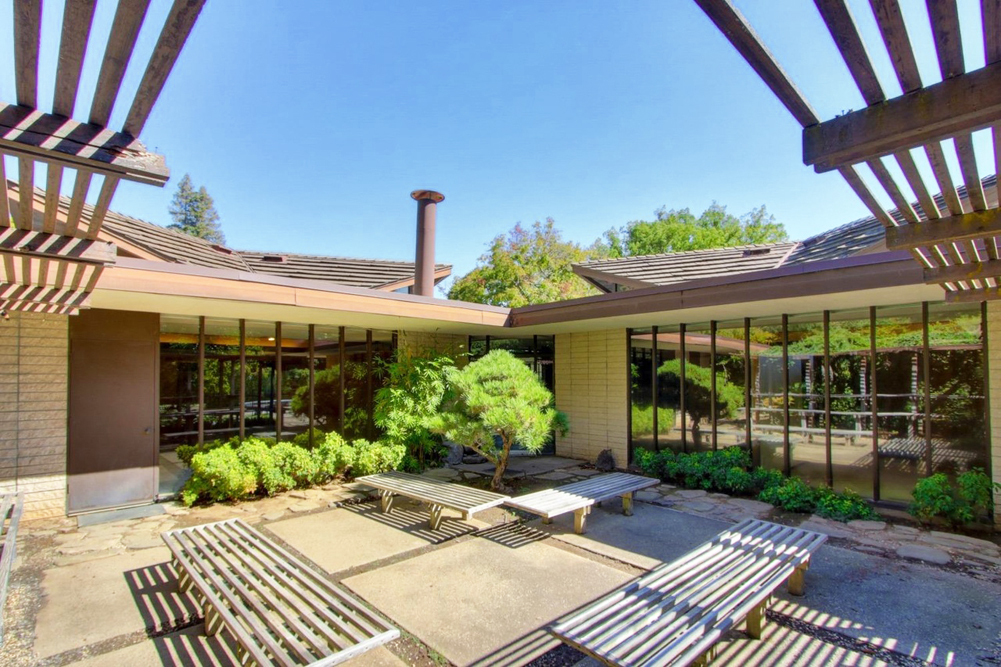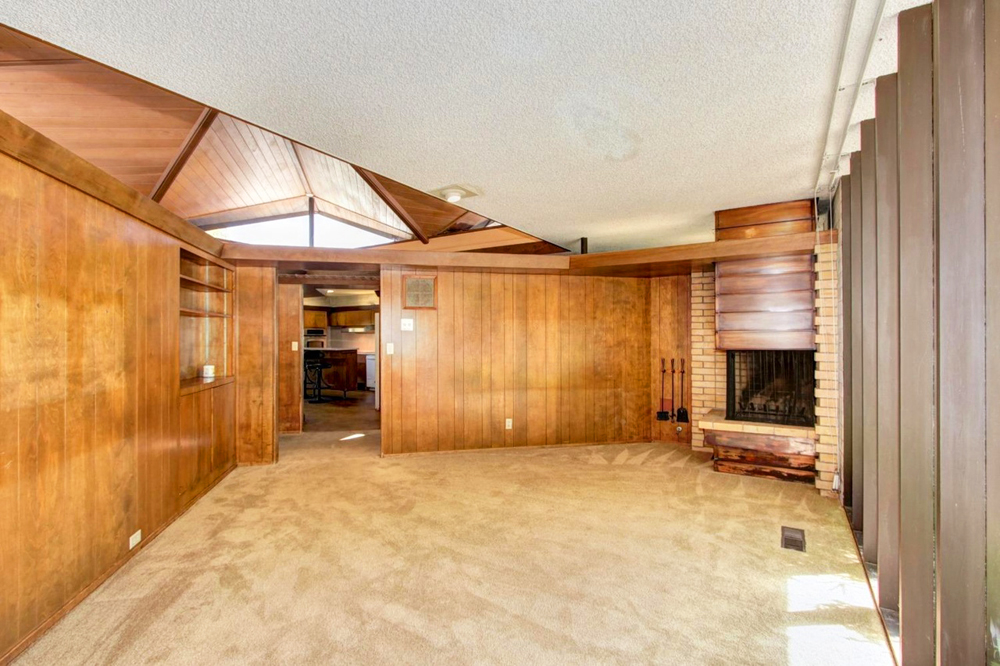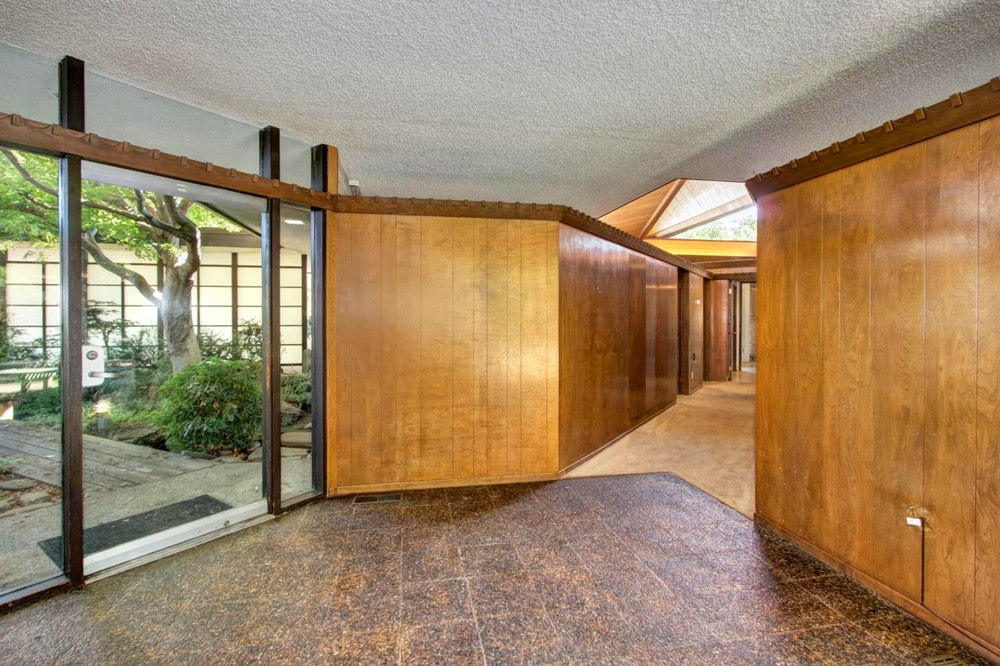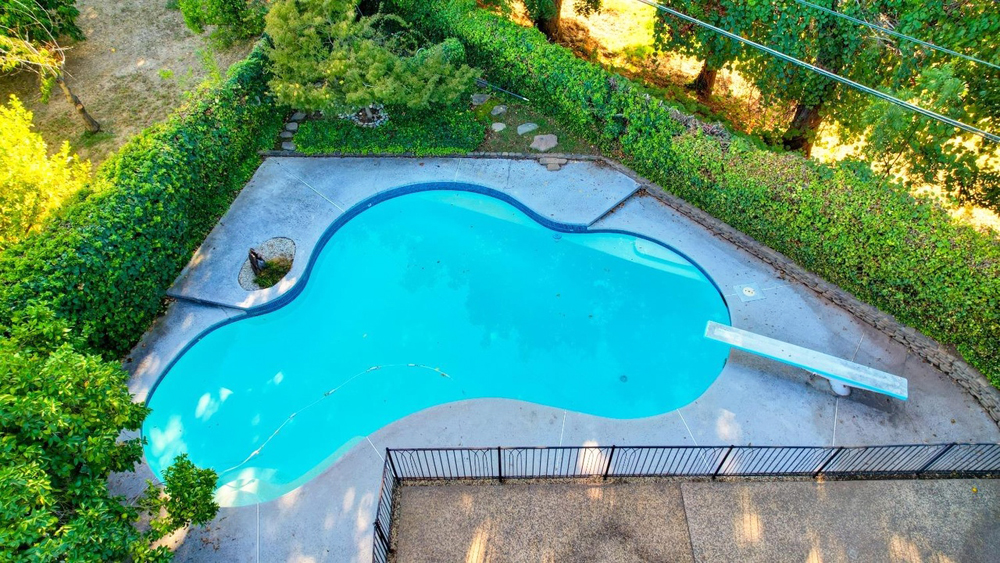Asian Flair, Angles Aplenty - Page 2
 |
|
|
"The house is two squares basically rotated 45 degrees, with a long hallway that connects the two squares. Everything fits into those two squares; it's all 45- and 90-degree angles."
Crossing over a lovely pond with a wooden bridge, visitors walk through a courtyard up to a glass front door. "The house was built around a bonsai tree," Heinzer adds. "The atrium's in the front, and you walk over a running pond that's very peaceful, very lush."
In May 1969, the Sacramento Union featured the Walton Brainerd residence, praising its design and use of open space, and featured a cover photo of the family at home. The article explored how 'A Hobby Spawned Its Design,' which discussed Dr. Brainerd and his passion for collecting bonsai.
 |
|
|
"I think the bonsai were primary inspiration. The architect picked up on that…it's a very Japanese-Asian style house. When you come through the pond area in front, you would see all of the bonsai. My dad probably had 400 to 500 plants at one time."
Floating interior walls and vaulted ceilings give guests the experience of being in a luminous space that blends light streams from a series of window walls, and outdoor views from four unique sections of the backyard.
"There are floor-to-ceiling windows all around," comments Brainerd. "You'd never be allowed to put that kind of glass in with all of the energy codes today."
 |
|
|
John Harvey Carter, AIA (1922-2004), earned his Bachelor's degree in Architecture from the University of Southern California in 1952. Over the course of his career, he designed more than 400 structures, including custom homes and commercial buildings in Northern California.
Carter's portfolio includes the First Unitarian Church in Sacramento (1958), a glass-walled structure with a thin-shelled concrete roof that touches the earth at three points; the Nittler residence in Carmichael (1963); National Audubon Office in Sacramento (1968); and the Arcade Public Library in Sacramento (1976).
The home at 523 Grovesnor Court brings with it the rare opportunity to preserve the architect's original vision.
 |
|
|
"There's an unbelievable amount of interest in the house," says Brainerd. "It's really hard to let go of it, but my sisters and I all have our own lives now."
"We don't want to see it torn down, gutted, and opened all up. The most important thing to us, and our hope, is that we want to see it restored, and that somebody will appreciate it like we did. You have to respect the architecture."
For more info, photos, and a virtual tour of 523 Grovesnor, click here.




