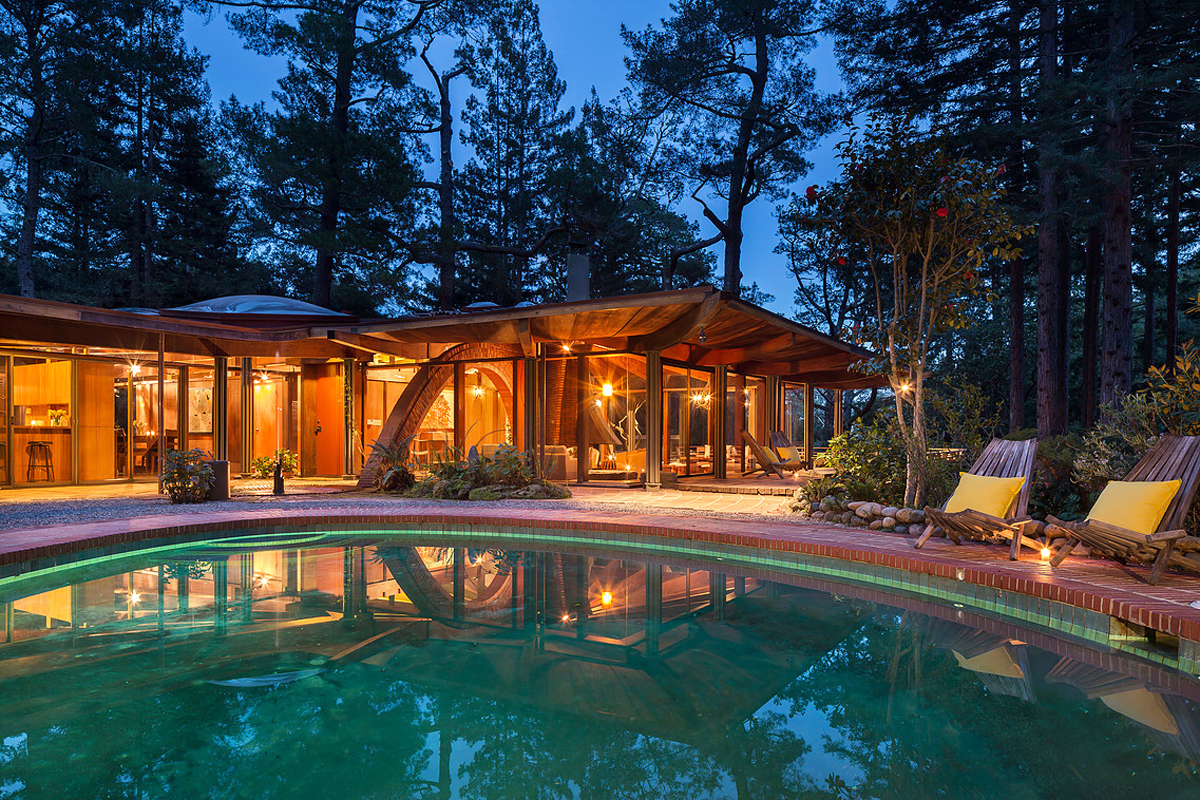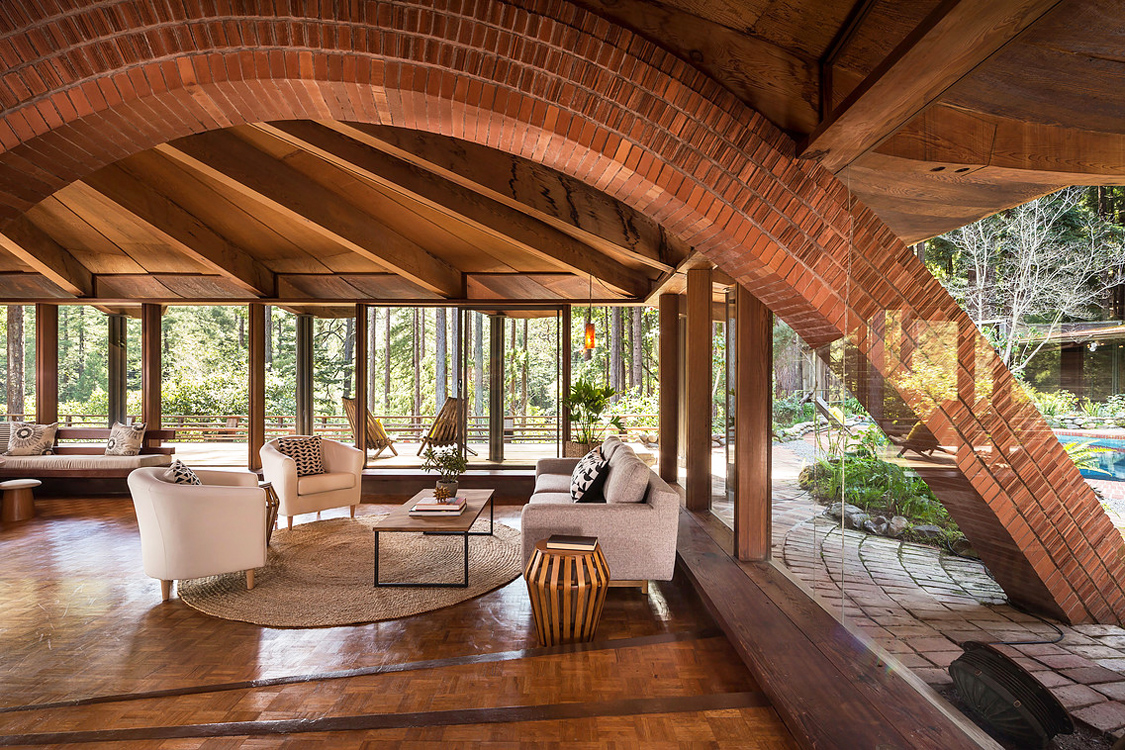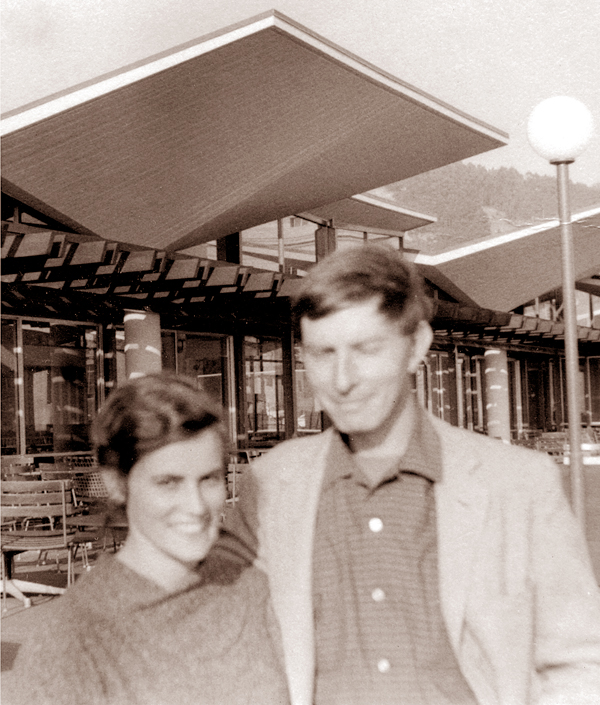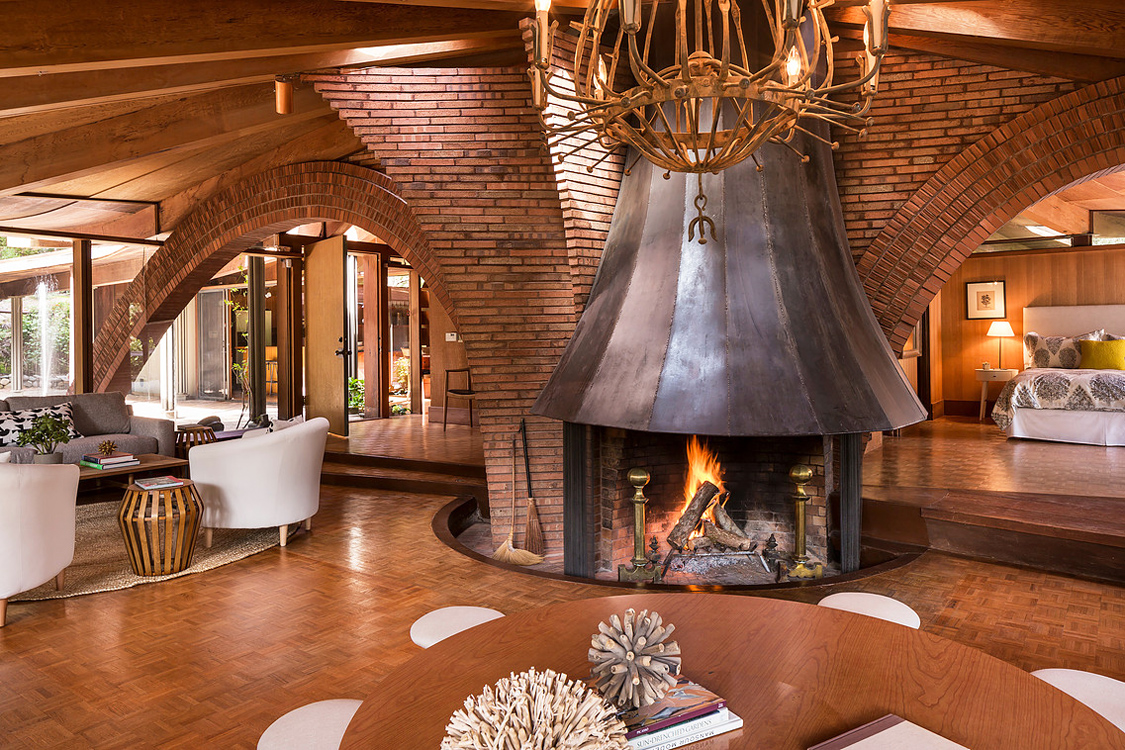Breathtaking MCM in Marin
 |
|
the forest setting. "It's private, and it's sunny, and it's just spectacular." All house photos: Jacob Elliott |
 |
|
|
 |
|
|
 |
|
|
A breathtaking mid-century home with impeccable Bay Modern pedigree and idyllic Marin setting hit the market recently—but with all those superlatives going for it, it may not be available long.
"The value is the one-of-a-kind architecture," says listing agent Eric McFarland by way of explaining the $2,795,000 price tag for the 1962 home at 861 Lovell Avenue in Mill Valley.
Rare as it is, in this case the realtor may actually be understating the assets of this gem, which are many. The design is certainly a good place to start though.
Architect Daniel Liebermann (1930-2015) apprenticed under Frank Lloyd Wright at Taliesin and reportedly designed only about a dozen built structures, all California homes. The New Jersey native helped supervise construction of Wright's design for the Marin County Civic Center (completed in 1962 as well), and also sculpted, did landscape architecture, and designed furniture for cruise ships in a multifaceted career.
His most famous design is another Mill Valley creation called the Radius House, in which he and his family lived for a time. One can certainly see the similarities of that striking, circular house to 861 Lovell.
Asked in 2011 about his very organic architectural philosophy, Liebermann is quoted as saying, "I see buildings as a very dynamical, static bundle of forces."
Built primarily of old-growth redwood and glass, the new listing has a 2-bedroom, 2.5 baths, 2,326-square-foot main house, a guesthouse with single bed and bath, and a downstairs addition with full bath and kitchenette.
As if Liebermann's talent and connection to Wright doesn't lend enough architectural cachet, the home has vintage Heath tile in the kitchen, baths, swimming pool, and fountain.
McFarland hosted two open houses, one for brokers and one for buyers, but he is not expecting to do that again.
"I think it's the kind of property that warrants private tours rather than an open house," he says of the listing, which includes just over an acre of surrounding forest.
"To the East, the home is flooded with morning light and the sound of Cascade Falls," reads the house website. "To the South, an open expanse of beautifully maintained redwood trees frames the vista across the canyon. To the West, afternoon sun bathes the courtyard and swimming pool."




