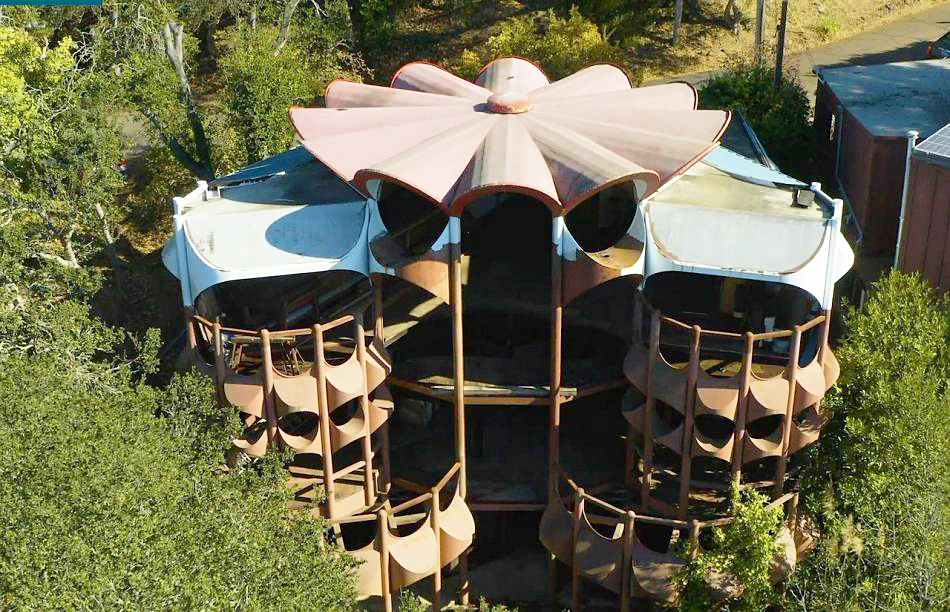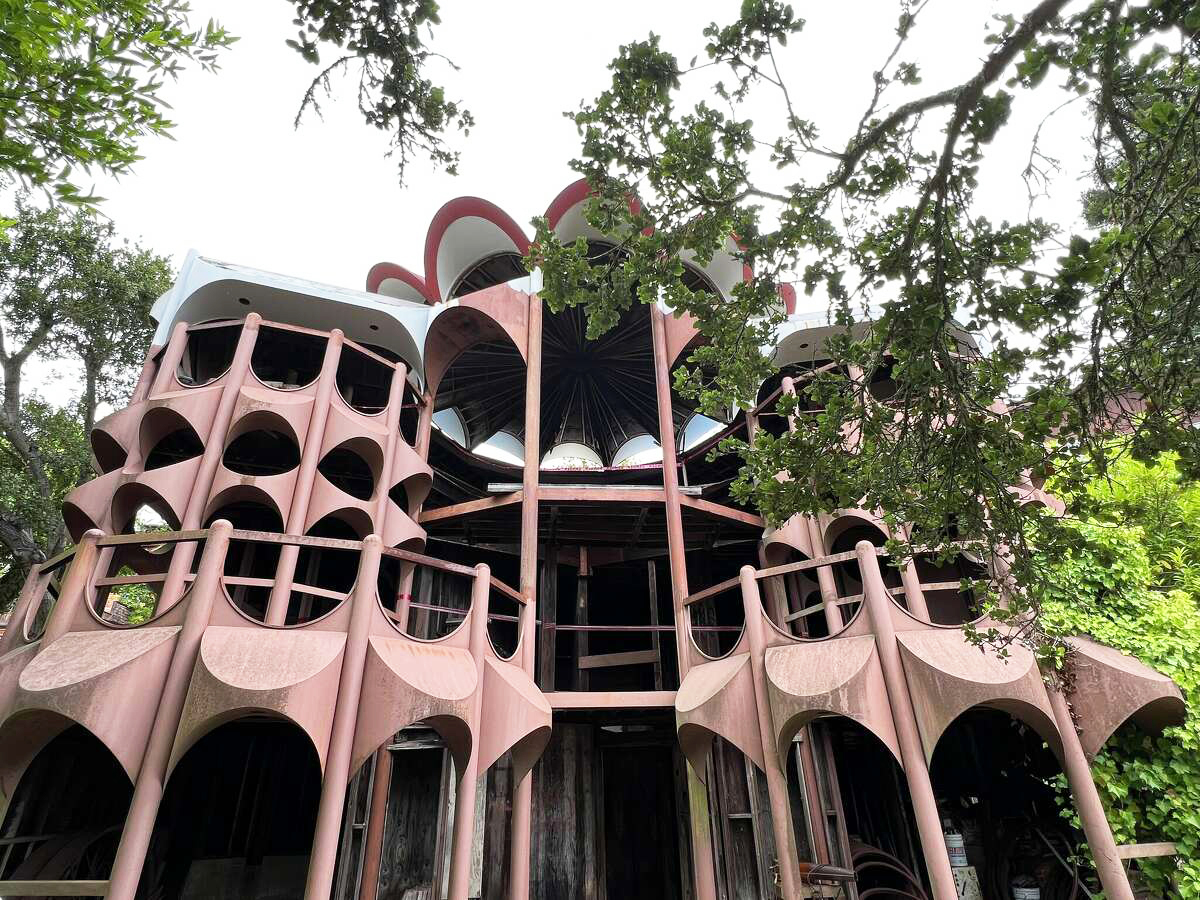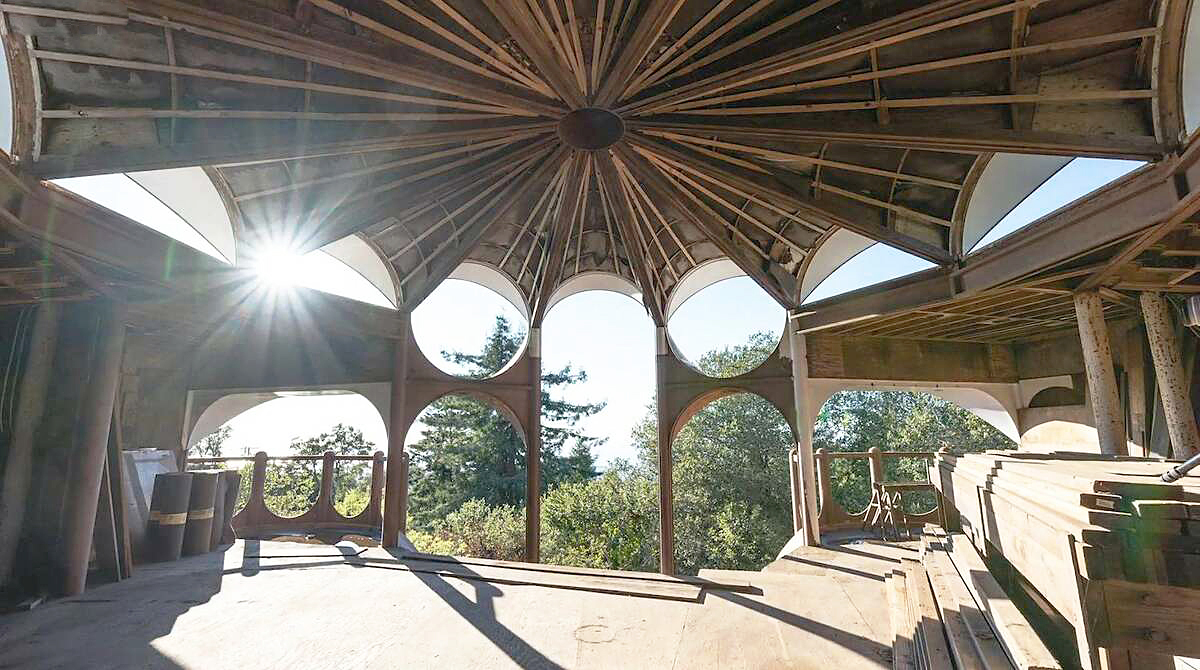'Flower' Power
 |
|
|
Where have you been all our lives, Flower House?
Sprouting up out of the Berkeley Hills, an impossibly pretty aerial view of a flower-shaped home with petal-shaped barrel vaults recently caught our eye while perusing Bay Area real estate listings.
Topped by a dome roof comprised of a dozen petals, the futuristic Flower House, at 1112 Sterling Avenue, looks every bit like a pavilion one would have come across at the 1964 New York World's Fair. The house was listed at $1.189 million before recently taking offers.
 |
|
|
As the story goes, the intriguing home, studio, and performance space was designed and built by artist and composer Charles MacDermed, whose dream was to present music to audiences in a three-dimensional setting.
Never fully realized, the home remains unfinished today, leaving us to only imagine what it would have been like to attend a concert there, against a backdrop of the San Francisco Bay.
"The top floor space commands a bay view and…once I got involved in designing around the tetrahedron, I was quickly moved to realizing that I wanted to have an open-ceiling space basically hovering over that tetrahedron and positioned symmetrically over the basic floor plan," MacDermed pointed out in a video interview a few years ago about the complex geometry of the 1,800-square-foot, steel-framed structure.
 |
|
|
Describing the top floor as "an incorporation of a dodecagonal ceiling with 12 conical vaults radiating around that dodecagonal opening," MacDermed further explained that one of his priorities was to design a music studio that would "afford the setting for three-dimensional sound."
Tech lovers will appreciate MacDermed's concept of "a tetrahedral location of four speakers—three on the floor planes [with] two in front of the listener, and one behind—creating an equilateral triangle, and then one pointing in the center of that triangle…enough to create a vigorous three-dimensional sound image."
Living spaces, including a kitchen, dining room, and bedrooms, were planned for the middle and lower levels.
 |
|
|




