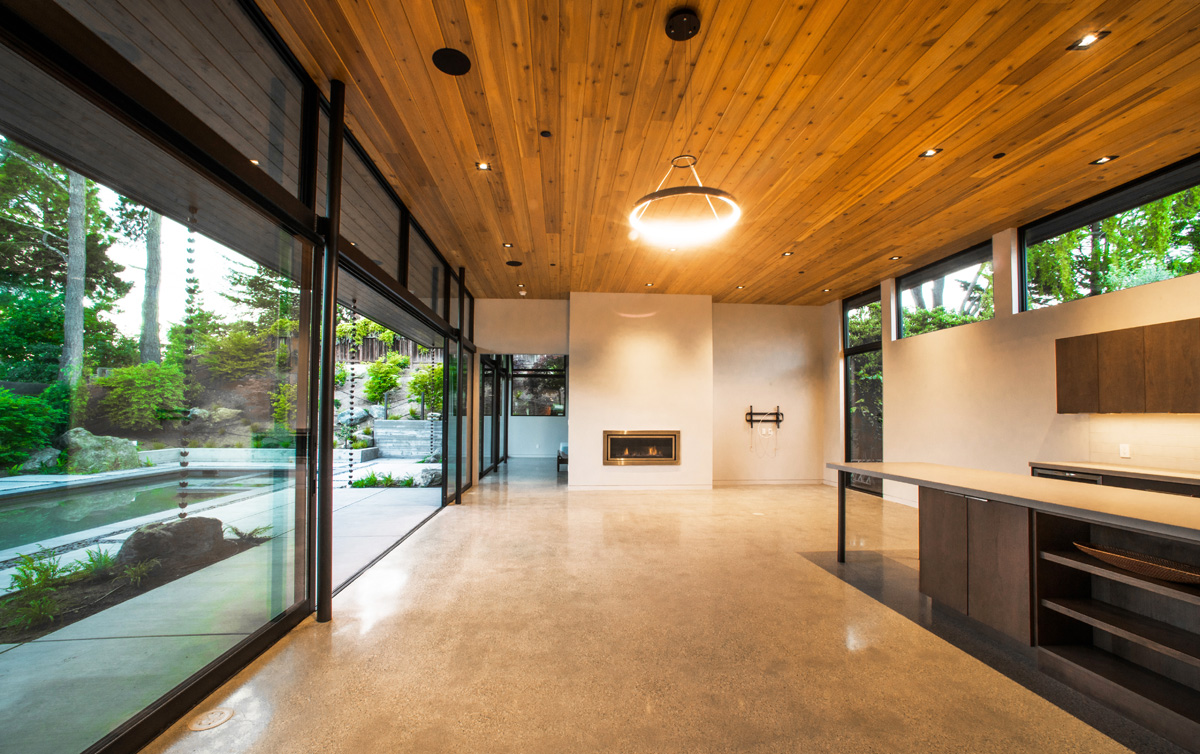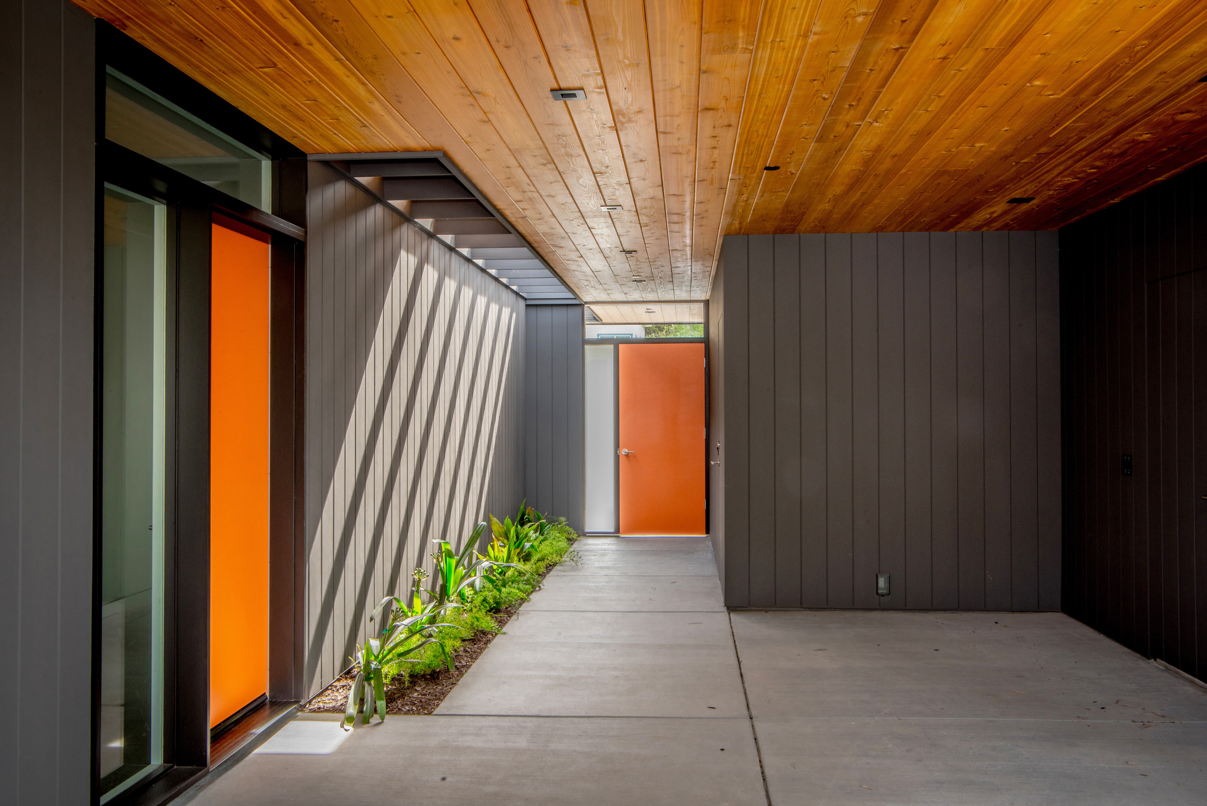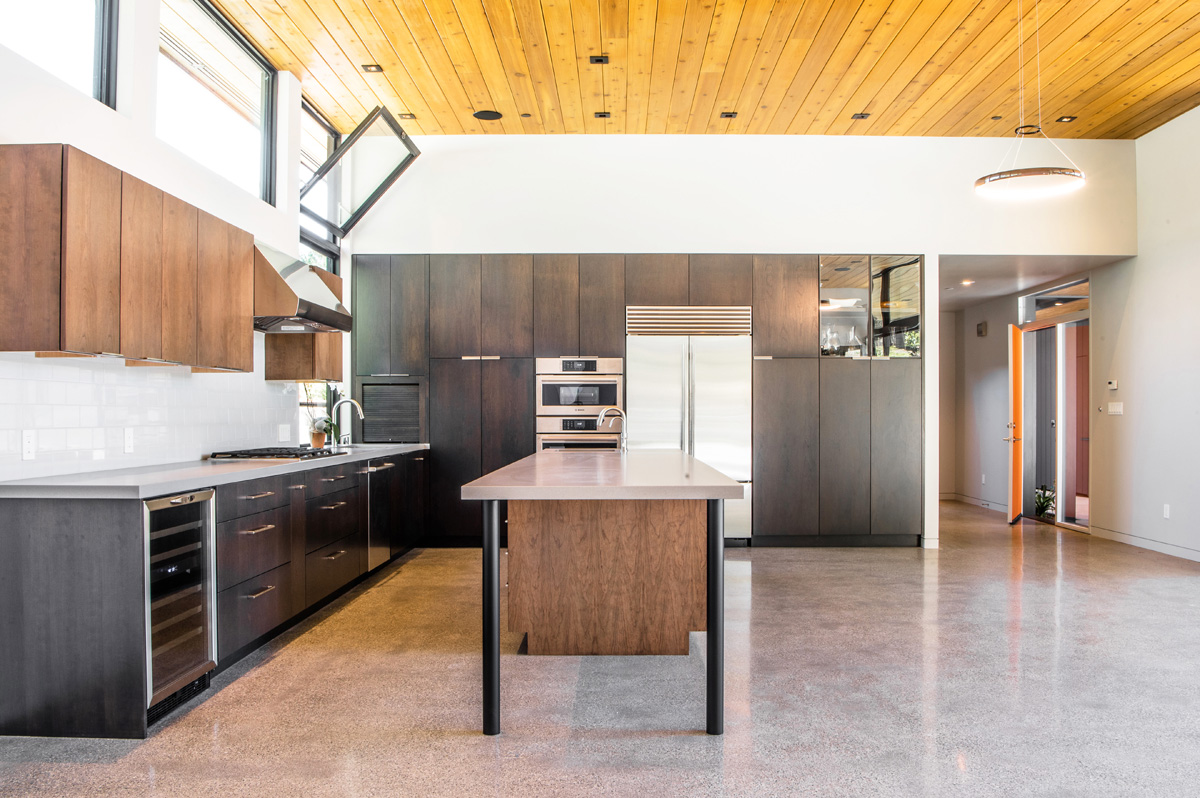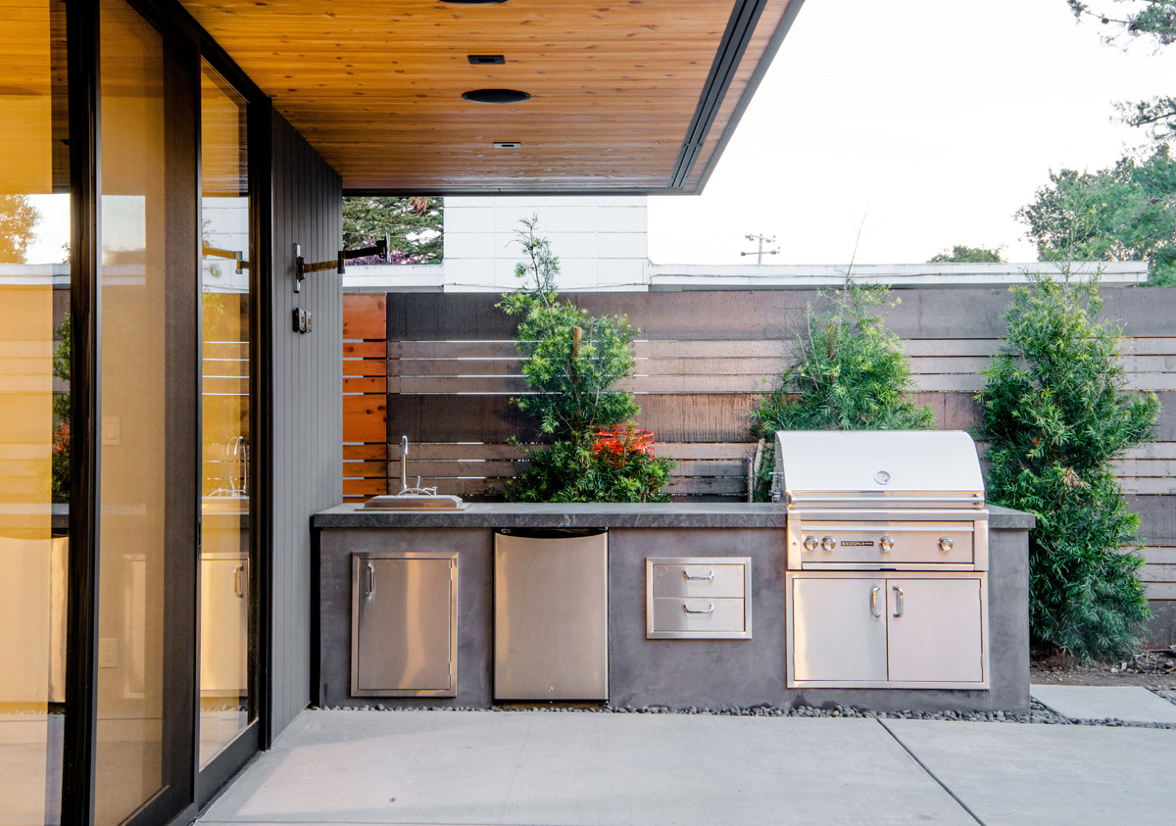Lost Eichler's Grand Rebirth - Page 2
 |
 |
 |
 |
|
|
On the interior side of the glass wall, at the back end, is the master bedroom, which opens to a large great room (kitchen, dining, living room combination) in front of it. On the exterior side of the wall is a huge, serene side yard that accommodates a swimming pool and outdoor cooking area, and landscaping, which was orchestrated by Arterra Landscape Architects.
"We just tried this idea [with the unusual front-to-back wall of glass] because we think it's cool, and the owners liked it." Klopf said of the striking design. "The Eichlers being a backward-facing house, this was more sideways-facing…We did some renderings and it looked pretty good."
Even more challenging for Calvert than the glass wall or the configuration was the foundation, which had to be perfectly poured and finished completely before other construction features. He recalls "double-triple-quadruple checking" various aspects of it in order to accommodate the layouts, framing, and curb cuts.
"Everything had to be laid out perfect before placing concrete," he explained. "And everybody had to have their 'A' game on to do this."
Then, midway through the framing, the team made a critical observation.
"It's an uphill lot…[and] it was way too tall," said Klopf of the part of the home that rises from nine feet to 12 feet high. "In that neighborhood, you have a lot of eight-foot Eichlers."
"To make the house not look like a second story," Calvert said, the team made design revisions to push the ceiling rise further back into the house. "That was a change that was sensitive both to the architects and the [surrounding] homeowners. Kudos [for that] to both John and the owners."
"I paid for it," Klopf said of offering to personally bear the cost of the weeklong delay in construction. "I wanted to make it be right."
And the homeowners wanted it to last, for as Calvert said pointedly, "This house was designed for the current property owners to be there for the rest of their lives."
And, he said even more pointedly of the Highlands, "It was not the first fire there." Consequently, "Everything about the exterior of that house is fire-rated."
"The fire department had a lot of say in the materials," the contractor conceded, citing everything from tempered glass in each window to the interior sprinkler system to the slow-igniting redwood siding and Western red cedar used for eaves. Much of it, admittedly, is "designed to give the fire department time to get there to put out any possible fire."
Now, Calvert boasts with a certain degree of hyperbole for the 2,660-square-foot, three-bed, three-bath home, "That house is bomb-proof."
And built to withstand the test of time.




