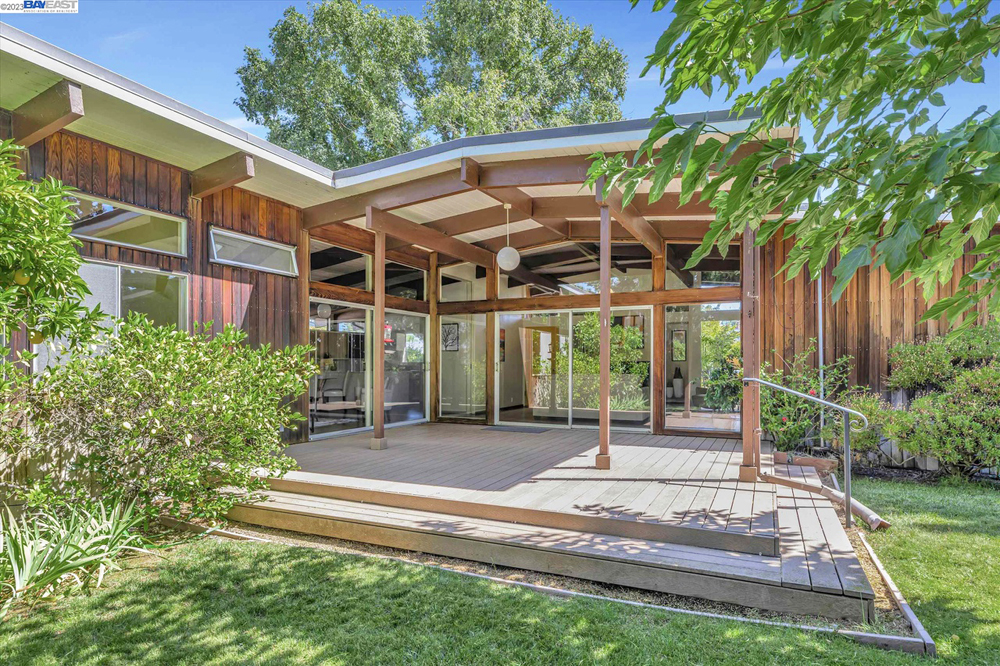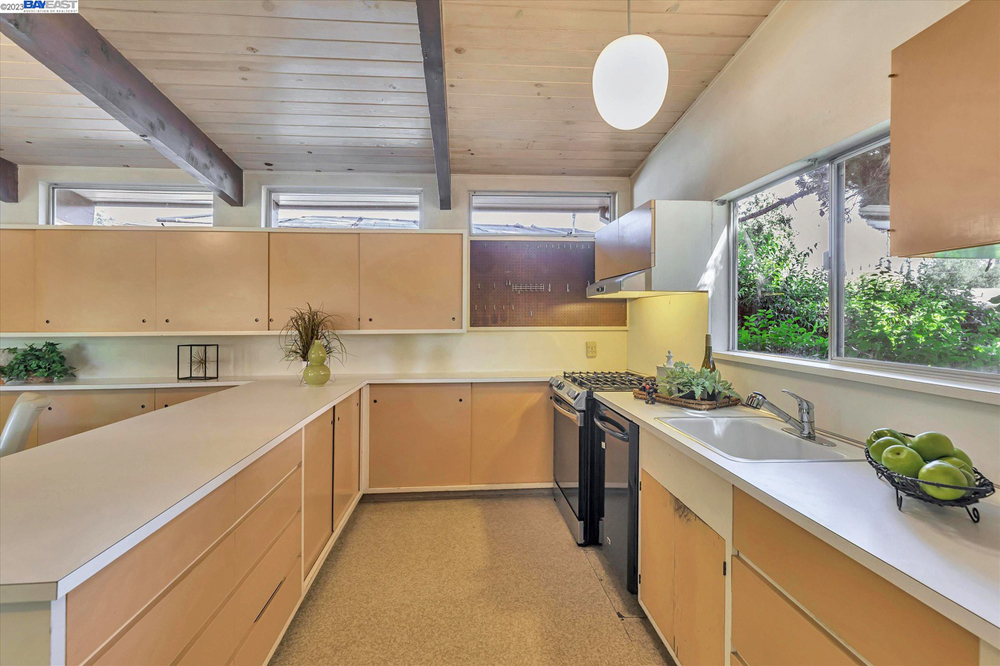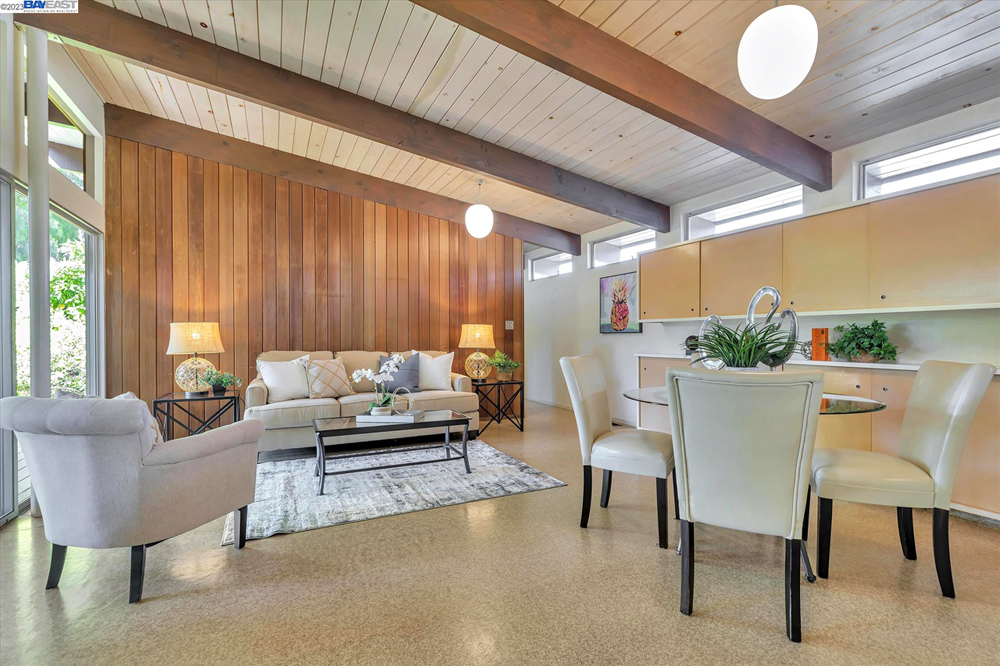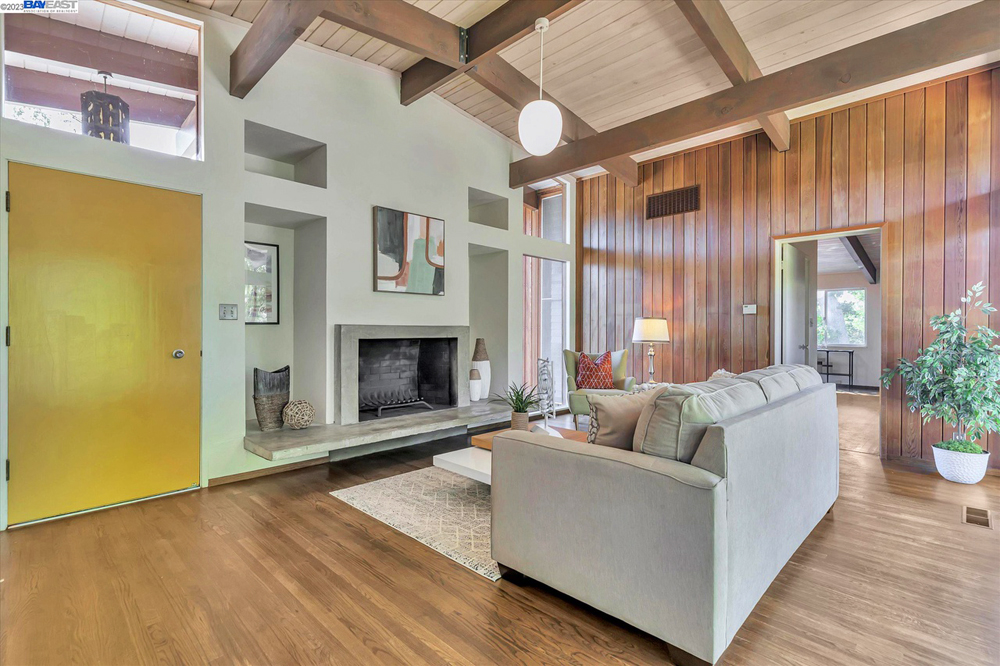MCM Looker in Livermore - Page 2
 |
|
|
Born in 1928 in White Plains, New York, Ulf Rolf Helgesson attended the University of California at Berkeley in 1948, majoring in industrial design. At some point he moved to Southern California, and, in 1973, worked as a volunteer art instructor in at Serrania Elementary School in Woodland Hills.
Evans, a native of Livermore, recalls that "a lot of Livermore during that time was [populated by] scientists, because of [its proximity to] Lawrence Livermore National Laboratory," adding that the home's original owner also worked at the renowned Cold War-era labs.
"In the '60s, it was interesting here because it had the highest concentration of PhDs, plus a lot of farmers and cowboys. Totally unique; two sides of the spectrum."
 |
|
|
Located on the south side of town, the home is about a quarter of a mile into downtown Livermore. Today, restaurants, cafes, street fests, farmer's markets in Carnegie Park, and the Livermore Wine Trolley all contribute to a delightful hometown atmosphere.
With four bedrooms and two baths, the 1,890-square-foot home features high, open-beam wood ceilings, clerestory windows, a concrete wood-burning fireplace with a cantilevered hearth, hardwood floors, and globe light fixtures.
An elegant 1960s-style kitchen with sleek upper and lower cabinetry opens to the dining room and family room.
Bedroom windows face the back of the home and a pavilion-like patio area with covered outdoor decking. A large rear yard is home to mature orange and lemon trees, a magnolia tree, grapevines, and a garden with raised beds.
 |
|
|
The house has 'good bones,' as they say, and the asking price leaves room for the restoration work that needs to be done. In a one-owner home like this, the original architectural template is still there, so it makes it possible to study the original intent and replace in kind.
"A lot of Eichlers have an interior atrium or courtyard, and though this [home] doesn't have that," Evans says, "everything is focused in a similar way."
This is a unique opportunity in a lovely town, and it's inspiring to think that the Maenchen family built an architectural home that fit them so well, they lived here their entire lives.
 |
|
|
When the town was young, Evans recalls how "the scientists knew each other, and the ranch people knew each other…you'd drive downtown and there would be cowboys riding their horses."
"It's obviously grown a lot, and I still think it's a very nice town," she adds. "The home has a lot of architectural charm, and we're getting lots of calls on it."
For more information and photos re. 2347 Chateau Way, click here.




