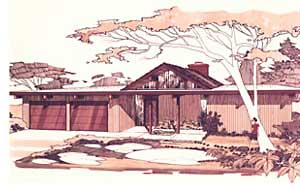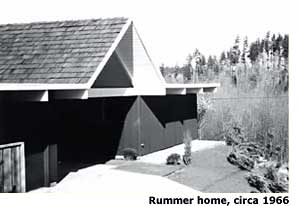Meet Builder Robert Rummer
 When Oregonian Phyllis Rummer took a trip to visit her sister in Walnut Creek in 1959, she wasn't expecting a life-changing experience from builder Joe Eichler.
When Oregonian Phyllis Rummer took a trip to visit her sister in Walnut Creek in 1959, she wasn't expecting a life-changing experience from builder Joe Eichler.
After all, her husband Robert, a World War II veteran with an established position in the insurance business during the 1950s, had just completed building the couple's dream home in Newberg, Oregon. He also had received attention from the city's major newspaper, the Portland Oregonian, which praised the couple's new home as one of the best new residential designs in the state for 1959. "We had just moved into a house that we thought we would live in for the rest of our lives," said Phyllis. Soon their lives would spin in a new direction.
While in Walnut Creek, Phyllis and her sister toured some new homes in the Rancho San Miguel subdivision developed by Eichler. "I came home and said to Bob, 'you know, I saw the house I would trade this one for,'" explained Phyllis. "He wasn't interested because we hadn't lived in our new home very long. So, I never talked about it anymore."
The following spring, husband Bob was helping a friend with plans to build a new home, a mid-century modern plan, in a subdivision in Newberg. The friend's wife told Bob she had found the design for their house in Look magazine. "I've been in that house!" Phyllis later told Bob, returning to the Look article on Eichler Homes.
What Bob saw in the Look photographs was a home design that was very different, and a style uncommon to the Portland housing market. He also saw opportunity. He felt he could build, and even create a market for, these unique post-and-beam modern designs with flat and low-pitch roofs, radiant floor heat, and atriums. "Bob brought home two saw horses and put a sheet of plywood right in the corner of our big living room," explained Phyllis, referring to the makeshift drafting table Bob had created out of saw horses and wood. "That's where we started!" To say the least, the pictures of the Eichlers intrigued Bob—certainly enough to set in motion his sudden career turnaround. In 1959, at 32, Rummer launched Rummer Homes, Inc. and built his first development of Eichler-influenced house designs in Newberg during the following year. For the next 15 years, until the mid-1970s, Rummer built an estimated 750 of his modern-styled homes in the Portland metro area, including in Beaverton, Lake Oswego, Gresham, Clackamas, and several other nearby locations.
This period, of course, was a high-water mark for Joe Eichler's homes in California, which were published on a regular basis, especially during the late 1950s and early 1960s, in many home and architecture magazines - from House & Home to Better Homes & Garden to Arts & Architecture. These periodicals, as the story goes, became an instant source of inspiration for Bob Rummer.
Throughout the 1950s Eichler relied on two teams of distinguished architects, Anshen & Allen from San Francisco, and the Los Angeles-based Jones & Emmons. In 1960 architect Claude Oakland, a veteran of the Anshen & Allen stable who had developed a close rapport with Eichler, would launch his own firm and become Eichler's preferred designer based in the Bay Area. But it was Jones & Emmons, according to Rummer, who first caught the Portland builder's eye.
"Jones wasn't doing much for Eichler when I met him," claimed Rummer, who arranged a weekend meeting with A. Quincy Jones in Portland in March 1961. "He was getting more into commercial work at the time." During that meeting, Jones took Rummer to the Hallberg Homes, a small development in the Eastmoreland section of Portland Quincy had designed in 1957. These homes were precursors to his sharp-pitched gable-roof models designed for Eichler in the early 1960s.

Jones would also show Rummer how a six-foot four-inch grid of posts was a key to building the modern post-and-beam homes. This grid, Rummer recalled, would allow large panes of glass and sliding doors to be standardized. With that newly acquired knowledge and handful of house designs from Sunset, House & Home, and Look, Rummer hired a young architect, Toby Moore, to construct blueprints. "Toby used to draw, but I used to have to stay right there with him and tell him 'don't do this, don't do that,'" Rummer pointed out. "Nice kid, but he always wanted to change things."
In the end, slight floor-plan modifications in Rummer's homes made insignificant differences when compared to like models produced by Eichler. At least 16 different Rummer models closely resemble Eichler models from the 1960s (matching nine Claude Oakland and seven Jones & Emmons designs).




