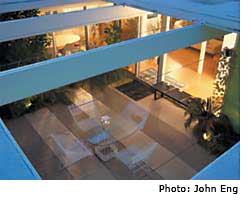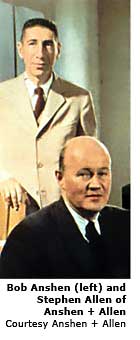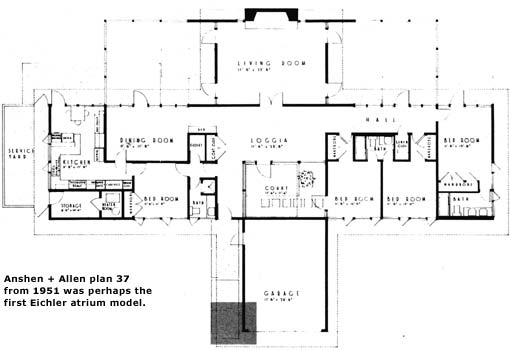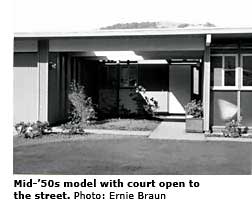The Mystery of the Eichler Atrium
 There should be nothing mysterious about the origin of the Eichler atrium. The atrium, a design milestone, became the Eichler homes' most popular feature. For some people, it became the defining feature.
There should be nothing mysterious about the origin of the Eichler atrium. The atrium, a design milestone, became the Eichler homes' most popular feature. For some people, it became the defining feature.
The atrium's birth is not the sort of thing you'd forget. In fact, two men who were there in the 1950s when the atrium concept unfolded remember the event well. But, as their stories go, each recalls the birth of the Eichler atrium happening at a different place and time.
According to Ned Eichler, Joe Eichler's son, the idea popped into architect Bob Anshen's head and onto his drawing board during a 1957 meeting attended by Joe and Ned. According to August Strotz, then a draftsman with Anshen + Allen, the first of three architectural firms to design the Eichlers, the idea arose during a brainstorming session among several architects. Both credit Anshen, however, with the concept and the name.

But the mystery goes beyond which meeting saw the first mention of an 'atrium.' Homes designed and built even before the term was adopted by Eichler clearly contained what soon was dubbed an atrium. Questions also remain about the definition of an atrium.
Is an atrium different from a courtyard? How? Did it evolve from earlier Eichler courtyards or spring to life all on its own? Were there any 'atriums' before 1957 or 1958, when Eichler Homes first used the term for marketing purposes? And, finally, is an Eichler atrium really an atrium?
Many observers, including longtime Eichler saleswoman Catherine Munson, note that the atrium goes back at least to ancient Greece. "We should never use the word 'invented,'" she says. "Eichler Homes never invented atriums at all."
The Eichler atrium, in fact, was less an invention than a decision; and the decision, of course, was Joe Eichler's. And despite all the talk of its invention in 1957 and construction in 1958, studying the plans makes it clear that Eichler Homes was building something very much like an atrium almost from the firm's beginning, back in the early 1950s.
Eichler's plan 37, from August 1951, a full six years before Eichler Homes used the term 'atrium,' shows a 'court' that counts as an atrium under almost any definition—an outdoor area, open to the sky, and entirely surrounded by house (if you count the garage as 'house'). Designed by Anshen + Allen, one model of plan 37 was built in Atherton's upscale (and ultimately unsuccessful and unfinished) Lindenwood development. Marketed for the then-high price, for an Eichler, of $47,500, the 37 has an 11-foot-square 'court' surrounded on one side by a bedroom, on another by a loggia that opens onto the rear living room, on a third by a garage, and on the fourth by an interior entry hall.
And in 1956, one home based on Anshen + Allen's E-5 'court' plan built in the San Mateo Highlands also fits the Eichler definition of an 'atrium'—a courtyard surrounded by living space and an enclosed carport, entered through the carport. This was a full year before the word 'atrium' appeared on an Eichler plan. That lone E-5 in the Highlands was an original Eichler Homes model home, and versions of it may have been built in other developments. The E-8 plan, another Anshen + Allen model from 1956, has a similar surrounded courtyard. It's not clear, though, whether this model was ever built.
![]()


But it is true that the atrium didn't win wide popularity until after its official 'debut' in 1957-'58. Most Eichler 'courtyard' homes that preceded the reemergence of the atrium were basically C-shaped, with three sides of living space fronting the court, with the fourth side being a wall or carport. Other courtyard models featured three walls and a recessed court open to the street.
The atrium has proven so fascinating that the tale of its development has an air of historical romance. Ned Eichler, who was marketing manager at the time, has recounted his 'origin' story several times, including in a recent interview. It was 1957, sales were slow, and Eichler executives were kicking around ideas to speed things up. At one drawn-out and depressing brainstorming session, Ned remembers, architect Bob Anshen, of Anshen + Allen, was standing at the drawing board.




