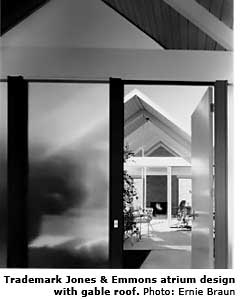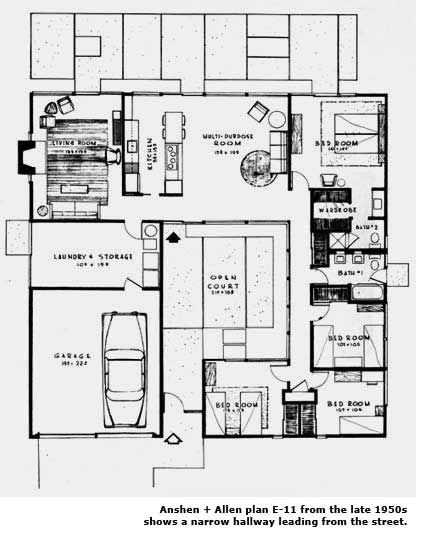The Mystery of the Eichler Atrium - Page 3
Although most Eichler homes after 1958 include an atrium (or the skylighted 'gallery' that evolved from the atrium), non-atrium homes continued to be built. When Oakland designed a home for himself in 1959, it didn't include an atrium.

The goal, Munson notes, wasn't to build atriums. It was to build attractive, light-filled homes with access to the out of doors, and the atrium was just one solution. "It's not to atrium," she says, borrowing a line from Hamlet, "or not to atrium."
The E-11, like the larger E-111 that followed in 1959, fronted the street with two bedrooms and a garage, with a short entry between them leading to what the plans called an 'open court' surrounded by living space. These plans, and subsequent iterations, were built in Palo Alto and Terra Linda, and later in the San Mateo Highlands. Ned Eichler says the first atriums were built in Palo Alto. The plan is similar to earlier plans with 'courts' or 'courtyards,' including the E-5, except that in most of the earlier plans the court is bordered on one side not by living space or a garage, but by a carport wall of translucent glass.
Innovative as they were, Anshen + Allen's original atrium models failed to ignite sales, Ned Eichler says. "It was a very difficult time to sell houses," Ned recalls, and the design, with the atrium hidden behind a door and garage, turned off some buyers. "Now, people often criticized our houses as too boxy from the street," he says. "The atrium was worse—it had no variety in the front."

So they tweaked the design by adding a lattice, he says. Then A. Quincy Jones, of Eichler's other affiliated design firm, Jones & Emmons, took a look. "He said,'We can solve this problem of it looking like a box." Jones' solution was to replace the two-car garage with a one-car garage and a carport to create depth in what had been flat façade, and to add a gable roof. "It made a tremendous difference," Ned Eichler says.
Munson, however, remembers that even the first atrium models sold well. "Buyers liked them very much, from the start," she says. In any case, the atrium proved a solid success. "By 1959 or '60 we could hardly sell a house without an atrium. It sort of trapped us," Eichler says. Its appeal, he decided, was aesthetic. The atrium provided a wonderful surprise, "a great visual entry." And, he says, "It created a greater indoor-outdoor feeling to the house when you were inside it."

Purists point out that most Eichler 'atriums' are not atriums in the original sense of the word—open-air courtyards completely surrounded by living areas of house. Even the classic Eichler 'atrium' remains an entry courtyard because it can be entered via a doorway and often a short covered hallway from the street.
By the mid-1960s, however, Eichler began building a few 'real' atriums designed by Oakland, including his 24 plan. "The 24 plan had an atrium that you didn't walk through as part of the entry," Munson says. "It was truly a hole in the middle of the house." The 24 was built in Lucas Valley and Burlingame in the mid-1960s. This was followed by Oakland's 34 plan, which converted the atrium into a skylighted, multi-purpose gallery room that retained much of its outdoor feeling, even though it was no longer open to the air. "It was wildly popular," Munson says, "and still is."
One Eichler customer who appreciated the true atrium was Joe Eichler himself, who had Oakland design him an octagonal home in Hillsborough in 1972 with an atrium completely surrounded by living space.
Ultimately, as Eichler fans and design aficionados point out, it doesn't really matter how the Eichler atrium came about, or even how it is defined. "Who came up with the idea is of less importance than the intelligence of the architects to produce great designs, and the brilliance of Joe Eichler to understand the beauty of the idea, and to gamble on its acceptance by the public at large," architect August Rath says. "Luckily," Rath continues, "Eichler built in one of the most beautiful areas on the West Coast where the intelligence quotient of its inhabitants is quite high. And thus these homes can be found all around the Bay Area, enjoyed by all that live in them."




