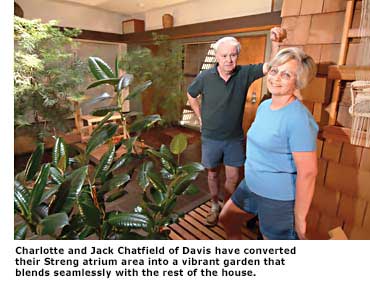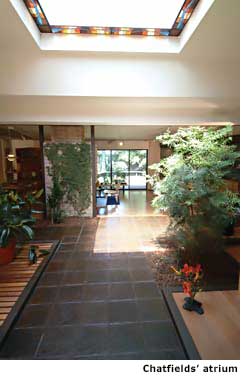The Streng 'Atrium'
 The 'atrium' inside a Streng Bros. home, modern cousins to the Eichlers in the Sacramento valley, may not sound like anything special. Unlike the atrium in an Eichler home, the Streng counterpart is not open to the air. Not a real atrium at all, it's just an indoor area topped by a shallow-domed plastic skylight.
The 'atrium' inside a Streng Bros. home, modern cousins to the Eichlers in the Sacramento valley, may not sound like anything special. Unlike the atrium in an Eichler home, the Streng counterpart is not open to the air. Not a real atrium at all, it's just an indoor area topped by a shallow-domed plastic skylight.
But a Streng atrium can be a magical place. "It's beautiful to see the moon coming through here at night," says Charlotte Chatfield of Davis, who has lived with one for 26 years. "The sun, the birds flying over."
Like many owners of Streng homes, Charlotte and Jack Chatfield use theirs as a garden. Their garden is spare, pristine, both Japanese in feel and Scandinavian modern. More importantly, it is an integral part of their home, blending seamlessly with the open living-dining area and kitchen to produce a flowing, unbroken space that is both expansive and peaceful. The Chatfields' success suggests how a Streng atrium differs from an Eichler one. It also suggests how much homeowners who ignore or downplay their atriums are missing.
Streng brothers Jim and Bill, whose partnership built more than 3,000 modern homes in the Sacramento and Davis areas from the 1950s-'80s, were inspired by the success of Joe Eichler in the Bay Area. But their architect, Carter Sparks, was a creative dynamo with a strong ego who had no desire to copy anyone. Working in the same California-modern style that Eichler favored, Sparks crafted homes that worked in the much hotter Sacramento valley. He appreciated how the Eichler atrium—first popularized in 1958—brought light and air into a home, and a dramatic burst of the outdoors.
But Sparks realized that a glass box open to the sun would create an unbearable heat trap in a region where daytime temperatures often top 100 degrees. His solution was an 'atrium' that isn't open to the air, and that has no walls—glass or otherwise—separating it from surrounding rooms. It is, in fact, closer to the 'gallery' that Claude Oakland developed for Eichler in the mid-1960s, a glass-roofed family room that also functioned as the home's centerpiece and as the principal circulation route.

Sparks' atrium opened up the home by bringing in natural light and a sense of the outdoors without using interior walls. The glass walls that Eichler used to enclose the atrium were replaced by a glass-like roof. In an Eichler atrium, outside space is trapped within the home's interior. In a Streng atrium, nothing is trapped. Instead, a feeling of the outdoors spreads into the entire house.
Because the Streng atrium is roofed, it can play a more integral role in day-to-day living than in Eichler living, particularly if that living involves fine furnishings that would be damaged by exposure to the elements. Wonderful gardens can be created in Eichler and Streng atriums, though each presents challenges. Some Eichler owners have opted for quiet Asian designs. Others have created jungles, even waterfalls.
Topping the Streng atrium is a translucent plastic dome considerably larger than the typical skylight. In the Chatfield home in Davis, it's 64 square feet and is centered 11 feet above a roughly 400-square-foot atrium. Stepping into their home from the heavily wooded front yard is like entering a clearing, or finding a shrine in the woods, a place to sit and meditate.
The Chatfields bought their 2,100-square-foot home new in 1978, and worked in conjunction with Bill Streng to customize the home for their needs. Jack is a landscape architect and Charlotte an avid gardener. They asked Bill to sheath interior walls near the atrium using exterior shingling, adding to its outdoorsy feel. They also made sure the home was situated so the atrium would receive proper light.
The atrium originally had four areas for planting. Today it has three, the other topped with a wooden platform. Over the years the Chatfields made other changes, decreasing the size of the planted areas and covering some with elevated wood-slatted platforms, each at a slightly different height, that create the feeling of an Oriental spa. The concrete aggregate that once covered the atrium's hard surfaces has been replaced with 12-inch tile pavers.
A border of leaded art glass designed by Charlotte frames the edge of the dome, adding color and interest. They replaced the original dome with a more energy-efficient acrylic that will be prismatic to further diffuse the natural light.
"You can make it as intense as you want to," Jack says of atrium gardening. The couple avoided the intense. They mixed the original unyielding North Davis clay with loam from the Sacramento River floodplain, a costly endeavor.




