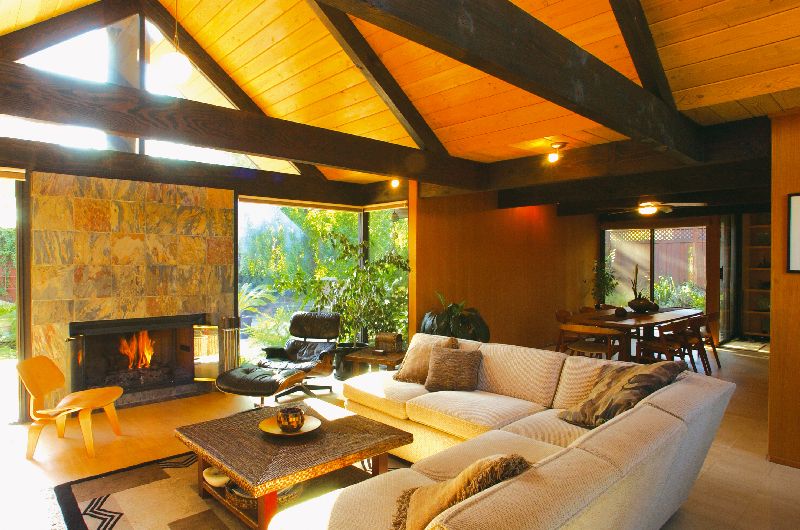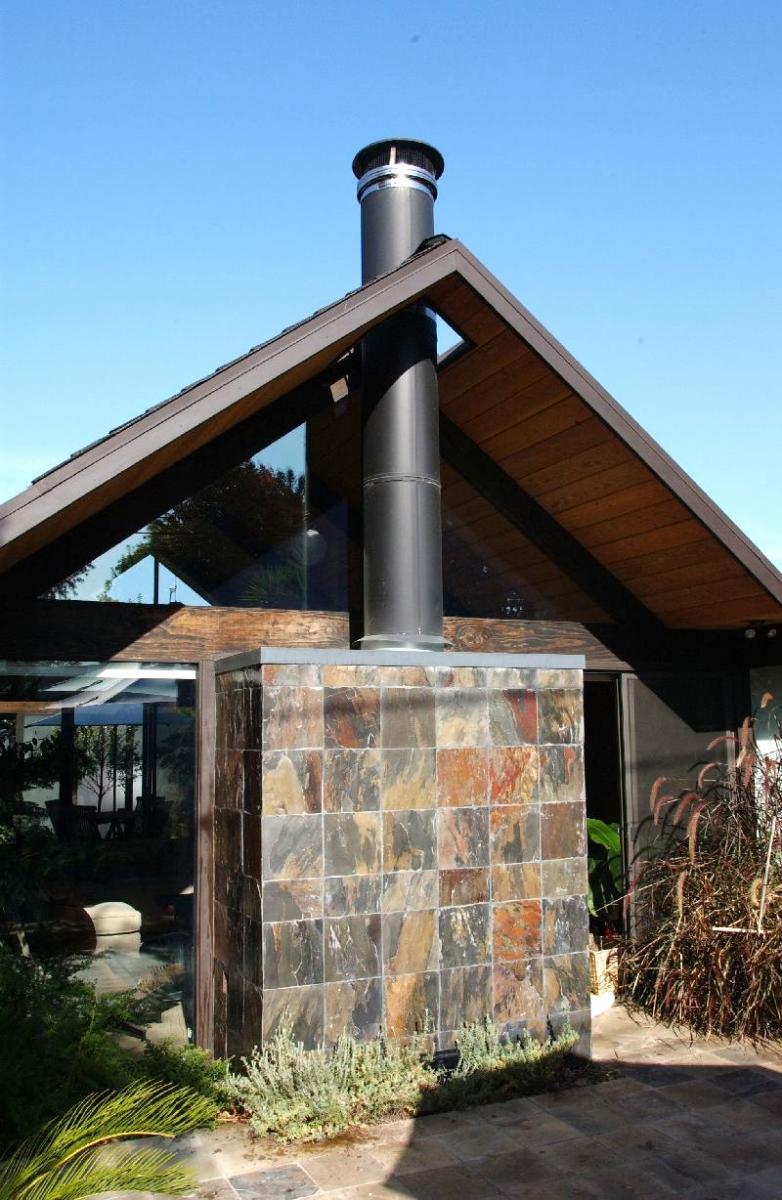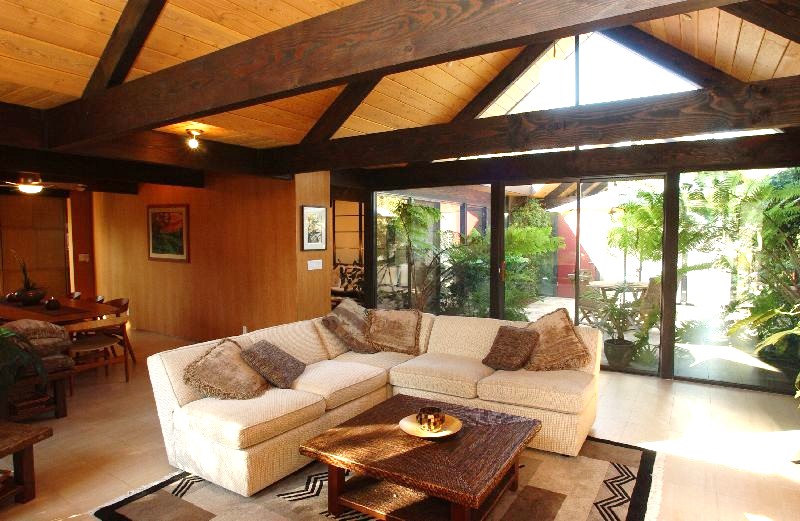
Arising from the Ashes: How an Eichler Returned to Life
 |
|
|
Whenever an Eichler is destroyed by fire, someone is sure to say, “Well, that’s it. Current codes make it impossible to rebuild it as an Eichler.” Well, that’s false today, and it was false in 1998, when a Sunnyvale couple rebuilt their Eichler after an inferno.
The circa 1962 home, at 958 Susquehanna Ct., is for sale, with its first open house June 21 and 22.
It took just two-and-a-half hours for Jim and Tisa Herold to lose their beloved Eichler home in a Sunnyvale subdivision on Presidents Day 1998. They’d gone out for a short hike and returned to find plywood boarded against their home, with its two steep gables and its atrium.
Ashes from their fireplace that they’d dumped into a trash can had flared and spread quickly. The Herolds lost two pets to the fire, an African grey parrot and a cat.
“We knew we wanted an Eichler,” Jim says, “so we knew we were going to rebuild it.” The home was completely rebuilt.
The Herolds, who’d bought the house just two years before, had just remodeled, installing mahogany paneling onto walls that a previous owner had painted. They had gone to the Eichler Network for advice, so called again.
 |
|
|
They were referred to Elaine Jones, the late widow of A. Quincy Jones of the firm Jones & Emmons, who had designed their model. Elaine Jones supplied original plans; the Herolds made a donation to the University of Southern California, A. Quincy Jones's alma mater.
Their architect, K.C. Marcinik, heard the story often told to others who plan to rebuild an Eichler. “A lot of people told me that because of strict energy and safety requirements, as well as cost issues, building an Eichler home couldn’t be done in this day and age,” she told a writer for This Old House magazine. “I wanted to show that it was more than possible.”
Yes, there were issues. Safety glass had to be installed – but the amount of glass did not have to be reduced. The energy requirements were met in part because of the efficiency of the radiant heating, Jim Herold says.
“To get the right R-value, we had to insulate the walls,” Herold says. “All the exterior walls have insulation, and there is insulation between the master bedroom and living room for sound. It’s worth it. The house stays cool.”
There is also foam insulation between the slab and footing. Dual pane windows throughout the house also conserve energy.
“We used state-of-the art technology at the time,” Herold says. “There are no seams in the radiant heat under the slab. It’s made of same material used to make the transatlantic cable. It’s better than copper. It’s impossible for it to leak.”
For seismic and structural reasons, metal brackets were used to strengthen attachments of the wooden beams. A wooden framing structure between upright posts is bolted to the footing around the perimeter of the house.
And two extra wooden beams had to be added to hold up the ceiling because of changes in codes since Eichler’s time.
The Herolds also had to provide more sheer walling for seismic safety. That resulted in at least one relatively minor visual change in the home – one clerestory window in a front bedroom had to be replaced with solid wall. They could still have put in the window, Herold said, but only if they surrounded it with an expensive steel frame. They decided to skip that expense.
In another cost-cutting move, they used Douglas fir rather than redwood for their ceiling.
 |
|
|
The Herolds did make a few changes to their home, increasing its footprint from 1,980 square feet to 2,170, going out two feet in one part of the master bedroom wing, one foot in another. They eliminated a hallway in that wing to turn the area into a master suite.
They also upgraded some materials, bringing in granite countertops and African Anigre hardwood for cabinets.
The Herolds still love their home. “We don’t want to leave, really,” Jim says, but adds, “We can’t take California anymore. It’s too busy, too crowded.” They’re heading to Kauai, where they already own a home – post and beam, of course. “We prefer the more laid-back lifestyle.”
“I never doubted it could be done,” says Herold, by profession an engineer. “There is always an engineering solution for everything.”
- ‹ previous
- 43 of 677
- next ›



